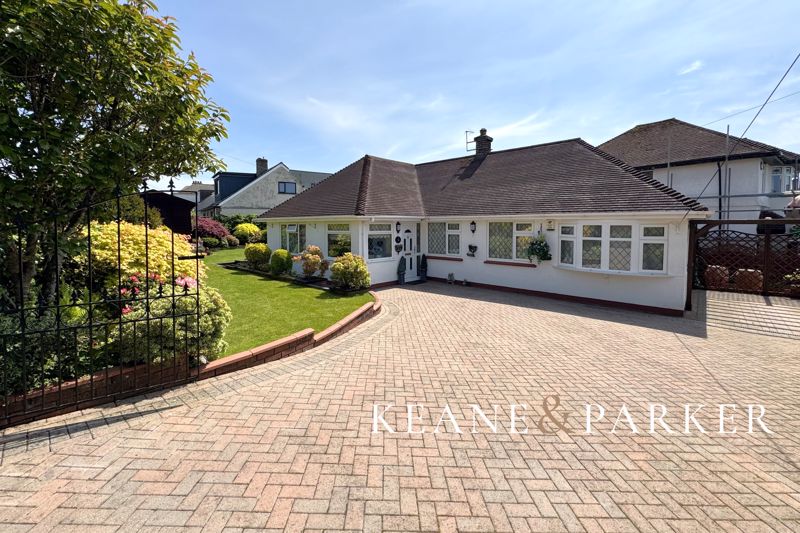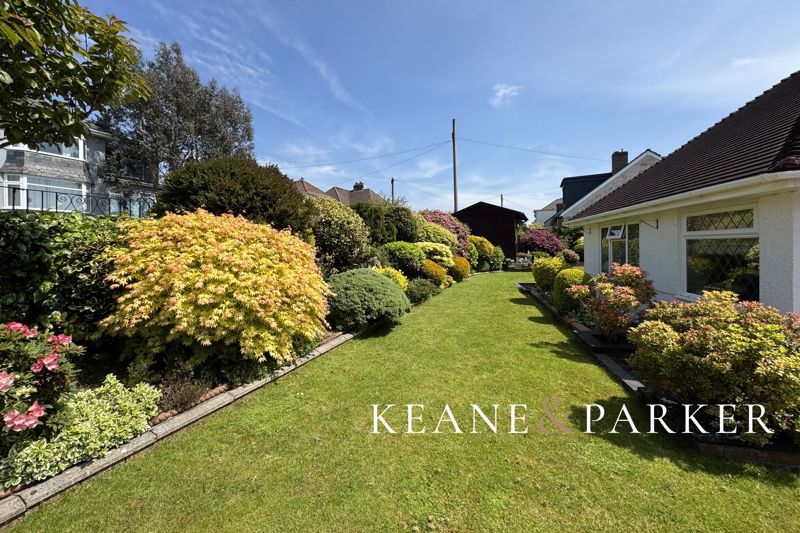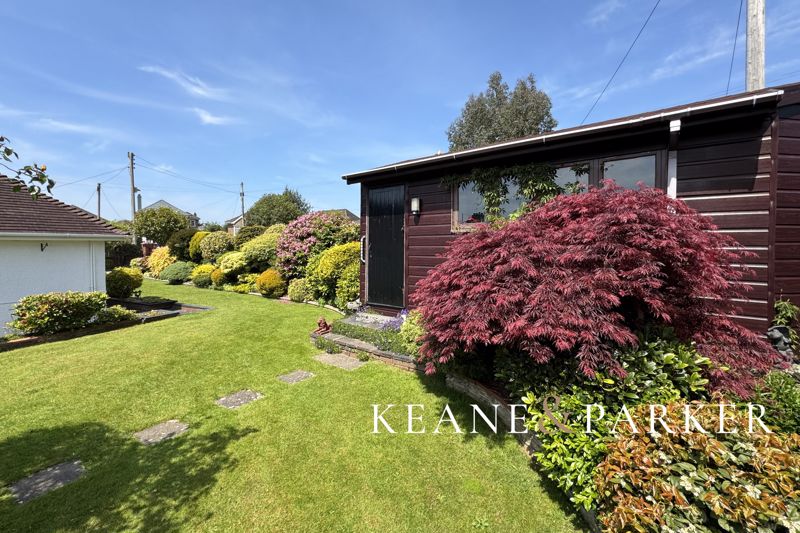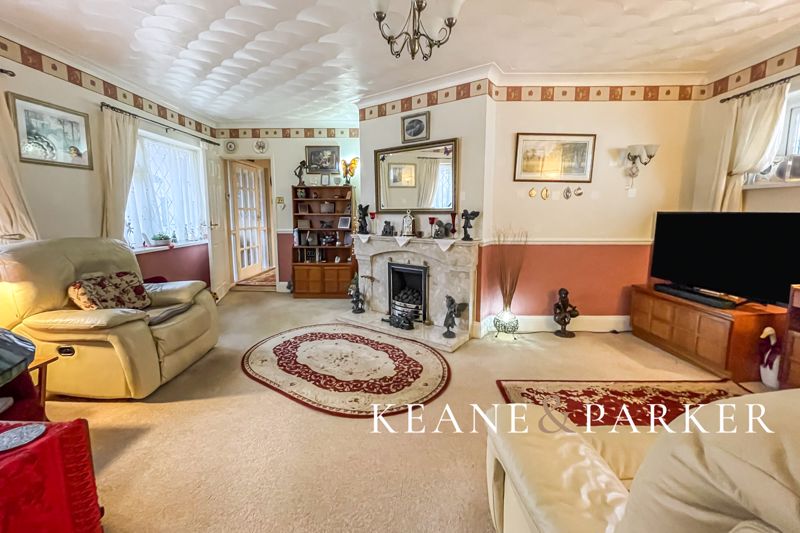Trelawny Road, Plympton Guide Price £400,000
Please enter your starting address in the form input below.
Please refresh the page if trying an alernate address.
- GUIDE PRICE £400,000 to £425,000
- 1930's detached bungalow on level plot
- Rarely to the market and located in Trelawny Road
- Beautifully kept gardens & ample parking
- Two/Three Bedrooms & Two Shower Rooms
- Large Lounge with Fireplace
- Modern fitted Kitchen & Utility Room
- Conservatory overlooking the garden
- Gas Central Heating & Double Glazing
- Large Wooden Outbuilding
- Spacious Entrance Lobby
- Huge loft with plenty of potential to extend and alter into a large family home (STP)
GUIDE PRICE £400,000 to £425,000. Exceptionally rare to the market and located in one of Plympton's most sought after roads, this two/three bedroom detached 1930's bungalow is located on a generous level corner plot with ample parking and beautifully maintained gardens.
Trelawny Road remains one of Plympton's finest addresses, a collection of mostly 1930's detached homes a varying design and located close to local amenities, shops and within walking distance of Heles School & Boringdon Primary School. This detached bungalow sits within a generous corner plot, with a gated entrance which opens onto an expansive herringbone paved driveway providing plenty of parking for several vehicles, plus a pergola covered hardstand to the side.
On entering the property, a generous Lobby provides plenty of room to store shoes and hang coats, and it would even have enough room for a desk or bookcase. A doorway leads through to the inner Hallway which in turn leads into the living areas, two of the bedrooms and shower room. The Lounge is an L-shaped room with plenty of light having windows to the front and rear aspects, plus a fitted living flame fire to a featured fireplace.
The modern Kitchen has a range of fitted cabinets and plenty of worktop space, plus a built-in electric oven and hob wish plumbing and space suitable for a dishwasher. A sliding door opens to a large Utility Room where you will find fitted cabinets and plenty of room for all your white goods, fridge and freezer. You can access the garden directly from the Utility Room and a door also leads to the rear pathway which leads back to the car hardstand.
Within the property there are three double bedrooms which have a flexible arrangement depending on your needs. Bedroom 1 lies adjacent to the main Shower Room and has fitted wardrobes for storage and lovely views across the garden. Bedroom 2 features a bay window to the front aspect and has the advantage of an ensuite shower room & wc.
The third bedroom is currently used a Dining Room, with French doors opening through to the Conservatory, these two rooms provide plenty of additional reception space if its not required to be a bedroom, and you can access the gardens directly from the Conservatory also.
Outside, a brick pillared entrance with attractive boundary wall has metal double gates opening onto the wide Herringbone Paved driveway where you will find plenty of parking for a number of vehicles. Pathways lead across the front of the bungalow in addition to extending to the side and rear, a wooden pergola features across a parking hardstand at the side of the property, of which this area has huge potential for a garage to be erected (subject to planning).
There is a generous wooden workshop which has power and lighting, plus a further shed within the garden, so you have plenty of storage space for any gardening equipment and tools. There is an outside tap, and light points which illuminate the front and back.
The property has a huge loft space with a high pitch to the roofline offering much scope and potential to be converted, and with the right planning permission and consents the property could be developed into a much larger family home if desired. It is fitted with gas central heating and upvc framed double glazing and has an EPC rating of 70C. The property is registered in Council Tax Band C.
All viewings and information can be sought through the Sole Agent Keane & Parker.
Entrance Lobby
8' 11'' x 4' 10'' (2.73m x 1.48m)
Inner Hallway
Lounge
18' 2'' x 14' 11'' (5.54m x 4.55m) L Shaped Max
Kitchen
12' 6'' x 10' 9'' (3.82m x 3.27m) Max
Utility Room
13' 5'' x 6' 11'' (4.1m x 2.12m)
Bedroom 3/Dining Room
12' 8'' x 11' 11'' (3.85m x 3.62m)
Conservatory
14' 2'' x 11' 1'' (4.31m x 3.38m)
Bedroom 1
11' 11'' x 9' 7'' (3.62m x 2.92m)
Shower Room
Bedroom 2
13' 6'' x 7' 11'' (4.12m x 2.41m)
Ensuite Shower Room & WC
Click to enlarge
| Name | Location | Type | Distance |
|---|---|---|---|

Plympton PL7 4LJ












































