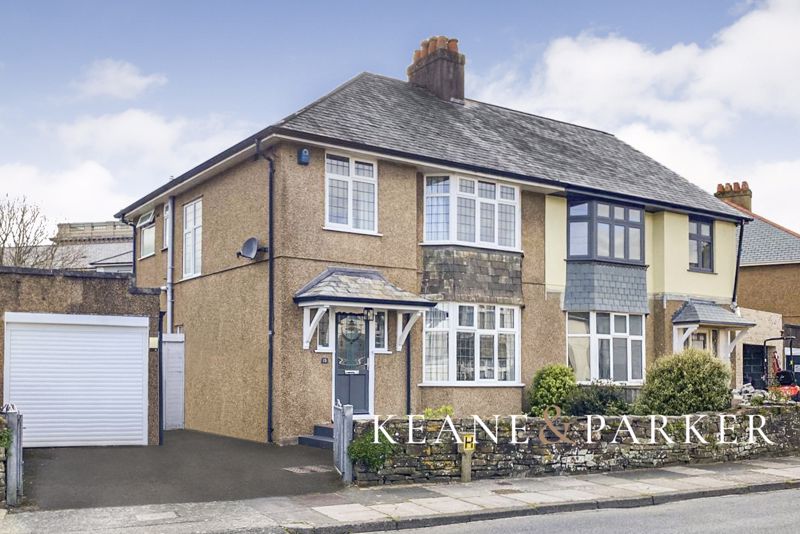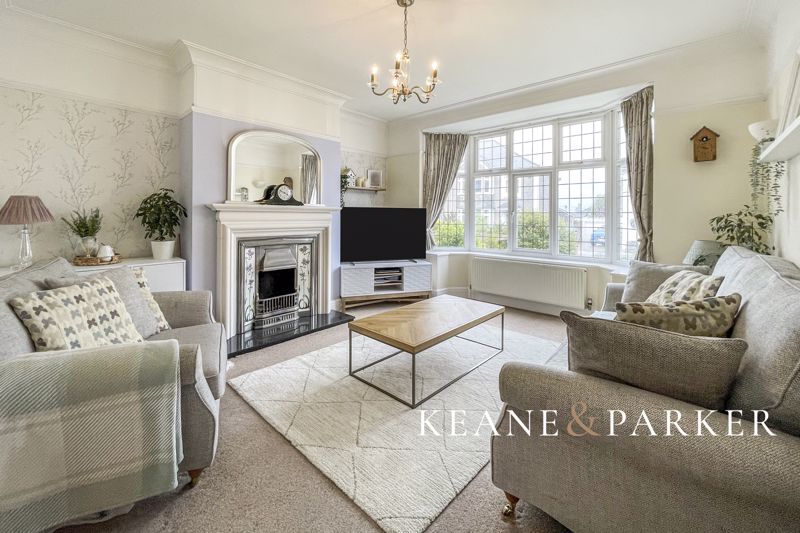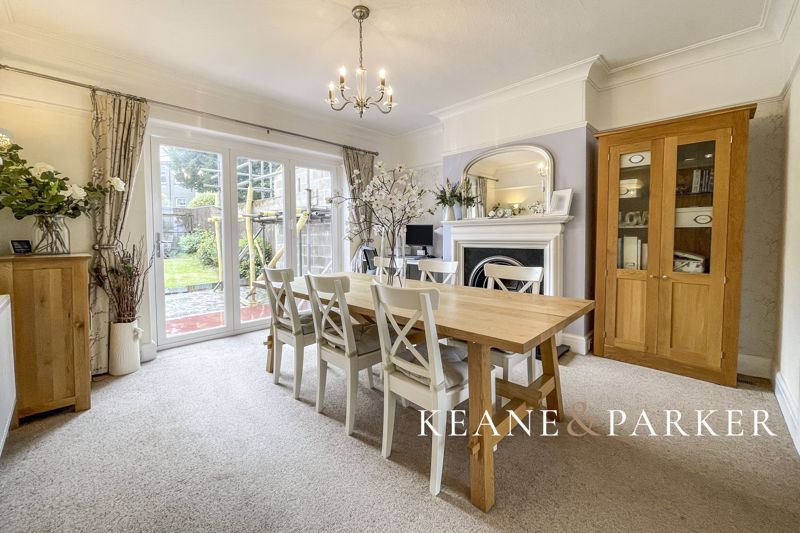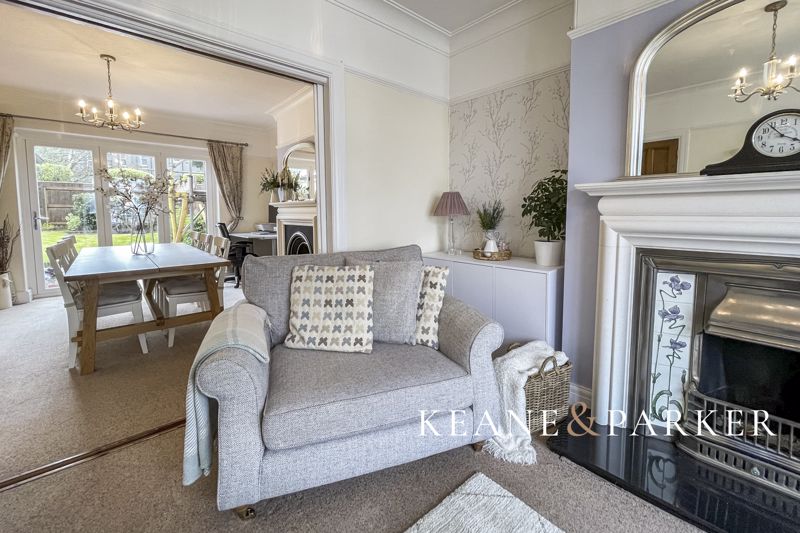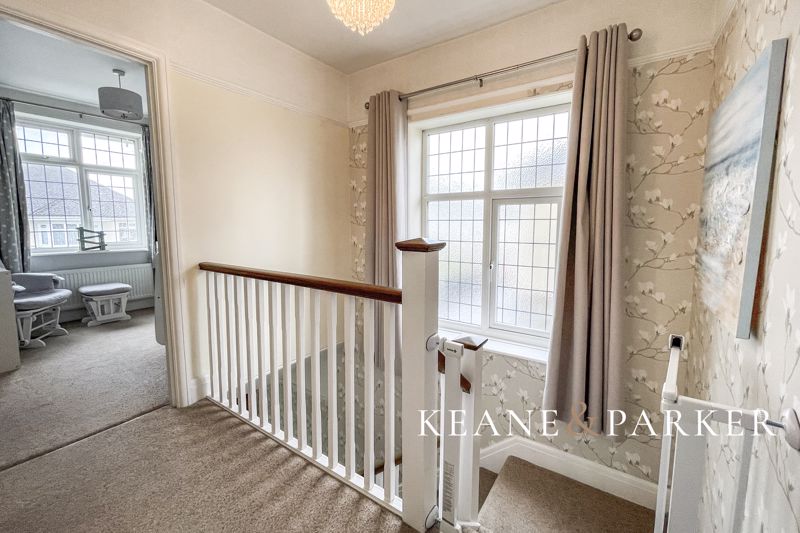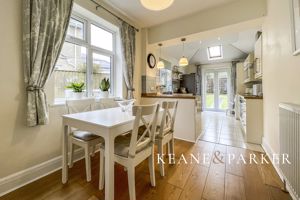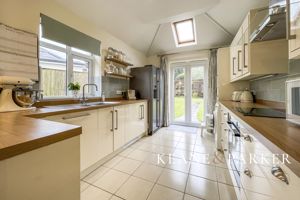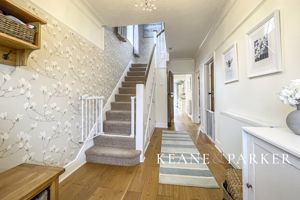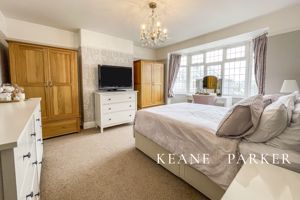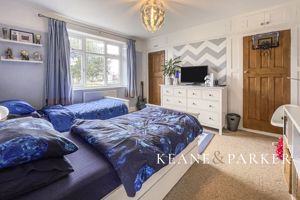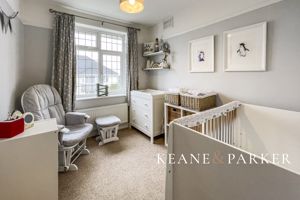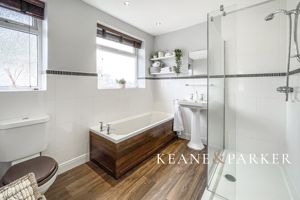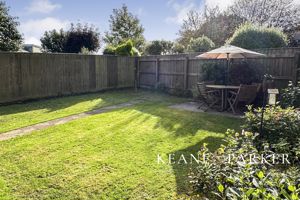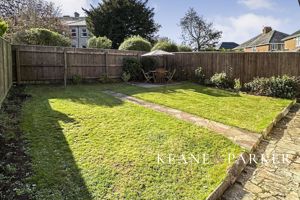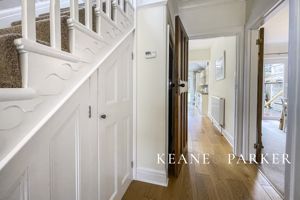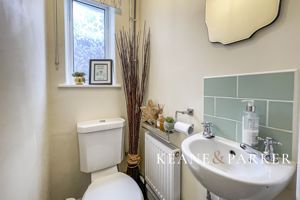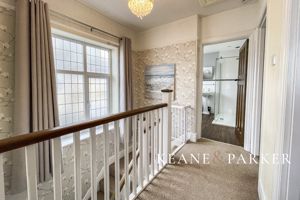Tor Crescent Hartley, Plymouth £475,000
Please enter your starting address in the form input below.
Please refresh the page if trying an alernate address.
- Classic 1930's Semi-Detached Home in Hartley
- Spacious Lounge & Dining Room
- Modern Kitchen-Breakfast Room
- Large Entrance Hallway & Downstairs WC
- Three Bedrooms & Family Bathroom
- Driveway & Single Garage
- South-Westerly Gardens with Open Rear Aspect
- Gas Central Heating & Double Glazing
A beautifully presented 1930's semi-detached family home in prestigious Hartley. Spacious Lounge, Dining Room & large Kitchen-Breakfast Room, a generous Hallway with Downstairs WC, Gallery Landing, Three Bedrooms & Heritage Suite Bathroom. South-Westerly Garden, Garage & Driveway.
The residential area of Hartley has remained one of Plymouth's most sought after areas being located conveniently located for access in and out of Plymouth, the area is abundant with fine period homes and quiet residential streets with local amenities nearby. You are able to access Plymouth City Centre & Waterfront easily, and with easy access to the A38 and north Plymouth's business parks and Derriford Hospital it is perfect for commuting.
This spacious home has over recent years been extensively modernised having the benefit of a luxury kitchen and generous family bathroom with 'Heritage' suite. On entering the property, a large Entrance Hallway provides plenty of room for hanging coats and a show cabinet, with Oak engineered flooring running through into the Breakfast Area of the Kitchen-Breakfast Room. You will find large understairs storage cupboards and a Ground Floor WC.
Panelled doors open through into the Lounge & Dining Room, these spacious reception rooms are light and airy and are joined by the original sliding doors which push back into the wall, allowing you to have the rooms open to each other or separated. There is a bay window to the front aspect, and Bi-folding doors open from the Dining Room into the garden. Each reception has a working period style fireplace, creating a homely feel and bring ambience to the room when used.
The Kitchen-Diner has a contemporary finish, with plenty of cabinets and worktop space and integrated Neff dishwasher, electric oven and hob plus a tumble dryer. There is a recess suitable for your washing machine and an 'American' style fridge-freezer. Tiled flooring runs through the Kitchen area, and French doors open to the garden.
On the first floor, a gallery landing leads to the three bedrooms and family bathroom. You will find two generous double bedrooms with Bedroom 1 featuring a bay window to the front aspect and Bedroom 2 having storage cupboards to the recesses of the chimney breast. The family bathroom is fitted with a quality four piece suite comprising a large shower cubicle, bath, WC and sink. plus a window to the side aspect. From the landing you can access the loft space via a pull down ladder, it is part boarded for storage. The size of the loft does provide potential for converting if desired subject to any planning or building consents.
Outside, at the front of the property you will find the driveway leading to the single garage which is fitted with an electric garage door, power and lighting. There is also a courtesy door at the rear of the garage leading to the garden. The remaining front garden has a pretty lawned area with flower borders, of which the driveway could be extended for additional parking.
The rear garden is a delight, having a large lawn enclosed by fencing and walls it enjoys a lovely open aspect backing onto the grounds of Torr Home and benefits from a South-Westerly aspect perfect for the summer months. There is a patio area leading off the Dining Room which could be further landscaped for a private enclosed sun terrace or holds potential for an extension to create a further living area. There is an outside tap and light point.
The property is fitted with gas central heating and Upvc framed double glazing, it is registered in Council Tax Band E and we await the results of a new EPC. All viewings can be arranged through the Sole Agent Keane & Parker.
Entrance Hall
Downstairs WC
Lounge
15' 1'' x 13' 2'' (4.6m x 4.02m) Into Bay
Dining Room
13' 2'' x 13' 2'' (4.01m x 4.01m)
Kitchen-Breakfast Room
22' 2'' x 9' 1'' (6.76m x 2.77m) Max
First Floor Landing
Bedroom 1
15' 3'' x 13' 2'' (4.65m x 4.02m)
Bedroom 2
13' 2'' x 12' 0'' (4.02m x 3.67m)
Bedroom 3
9' 6'' x 8' 0'' (2.89m x 2.45m)
Family Bathroom
Garage
17' 5'' x 8' 3'' (5.3m x 2.51m)
Click to enlarge
| Name | Location | Type | Distance |
|---|---|---|---|
Plymouth PL3 5TW






