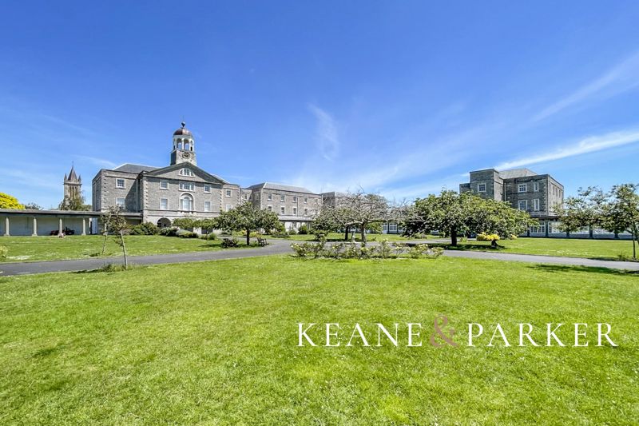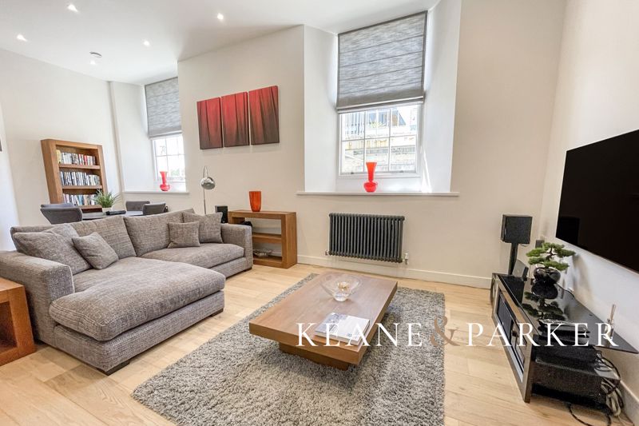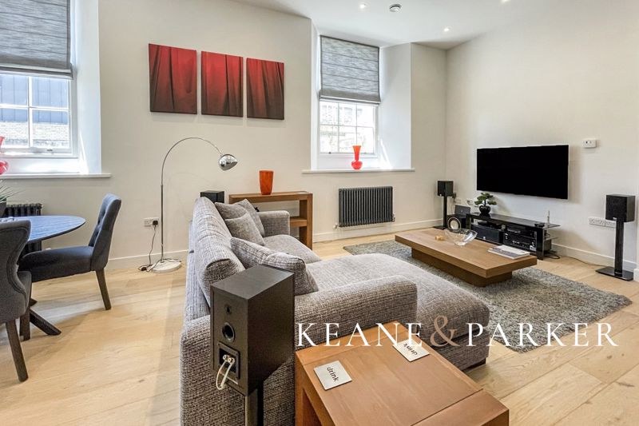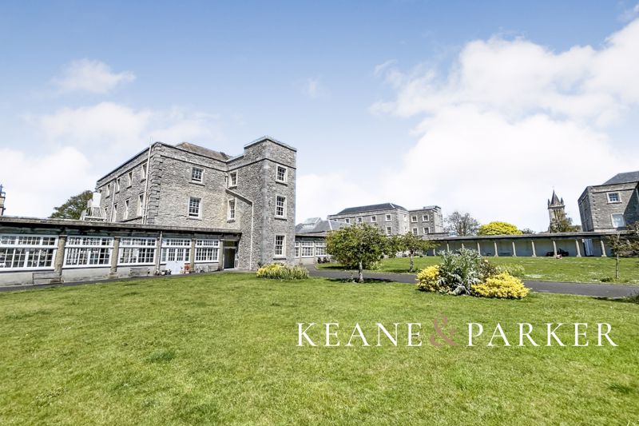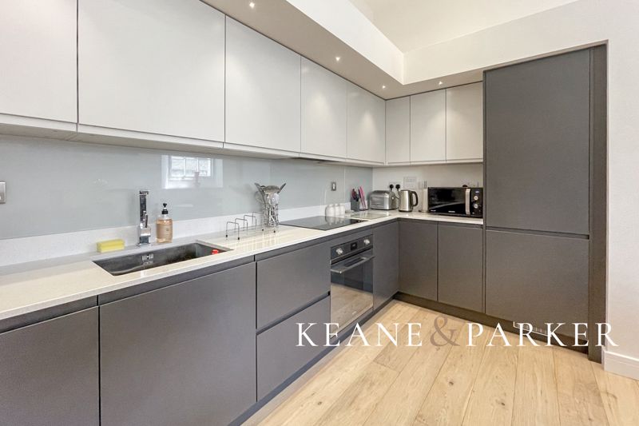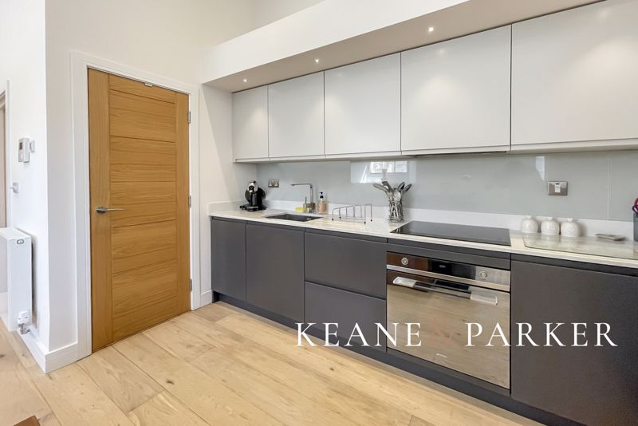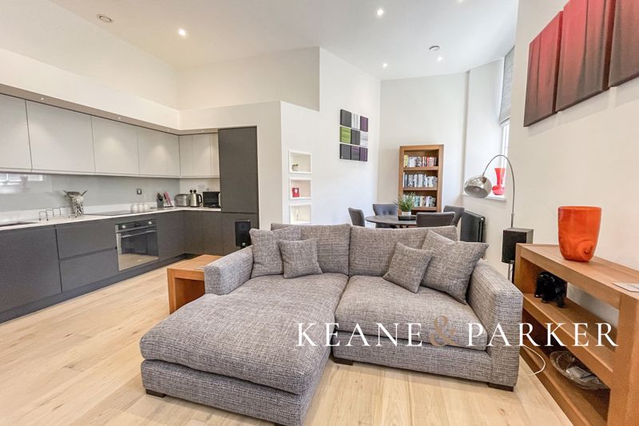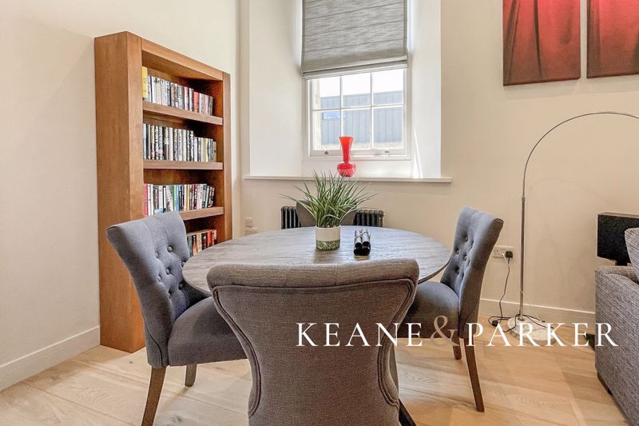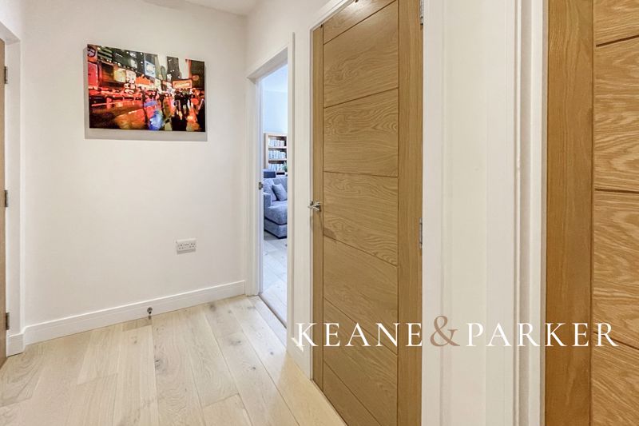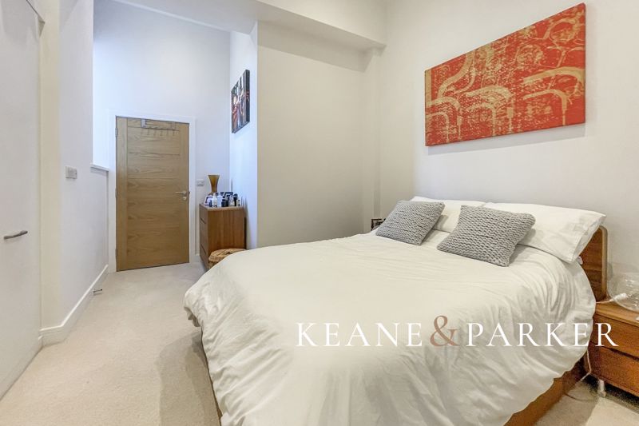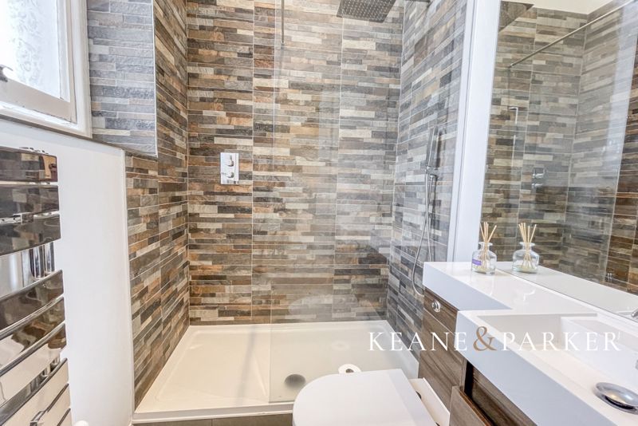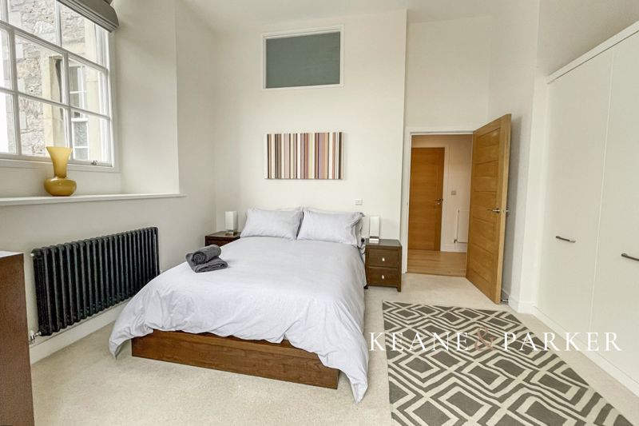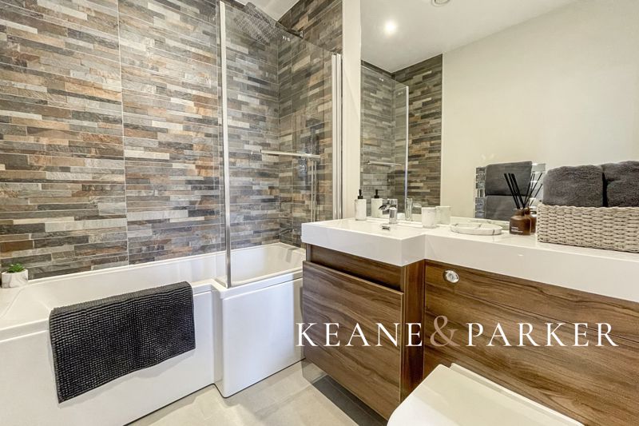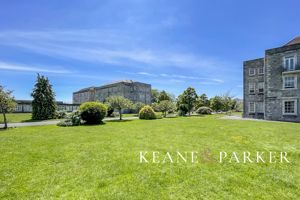Craigie Drive The Millfields, Plymouth Guide Price £230,000
Please enter your starting address in the form input below.
Please refresh the page if trying an alernate address.
- Two Bedroom First Floor Apartment in The Millfields
- Private Parking Space
- Beautifully Appointed Throughout
- Large Open Plan Living Room & Kitchen
- Two Double Bedrooms with Built In Wardrobes
- Ensuite To Master Bedroom & Separate Bathroom
- Lift & Stairs Access
- Secure Walled Development
- Communal Parks & Easy Access to The Waterfront & City Centre
- Viewing By Appointment Only - NO CHAIN
- GUIDE PRICE £230,000 to £250,000
GUIDE PRICE £230,000 to £250,000 Beautifully appointed two bedroom apartment located in the prestigious development of The Millfields. This spacious home offers a huge open plan living room, two double bedrooms with a master ensuite and separate bathroom, utility cupboard and an abundance of built in storage. Private parking and access to the communal gardens and grounds.
The Millfields is an exclusive walled development of a former Royal Naval hospital which originally opened in 1760 and is home to some of Plymouth's finest and most historic buildings. This incredible 26 acre site has been transformed into a mixture of prime residential properties and offices bringing much life and preservation to this unique set of buildings. A highly regarded development, it is perfectly located with easy access to the city centre, the city's waterfront and The Royal William Yard all found within walking distance. There is also 24hr security in place at the entrance of the development which further enhances its exclusivity and privacy, along with the private grounds and parks within the scheme.
This beautiful apartment is set within Pryn Court, a conversion of one of the original stone walled buildings into a handful of luxury apartments, and is located on the first floor. The property can be easily accessed from the main entrance via a lift or stairs, plus has the advantage of an external staircase leading directly to the apartment from the parking area. There is one privately allocated parking space with the property, plus visitors spaces available nearby.
On entering the property, a generous hallway leads through to the living room, bedrooms and bathroom, plus there is a useful cloaks cupboard for hanging coats and shoe storage. On entering the living room, you immediately sense the amount of space on offer with high ceilings and two grand Georgian style glazed sash windows. There is plenty of floor space for soft furnishings and your dining suite, plus media points for your TV and broadband providers. The room is open plan to the luxury fitted kitchen where you will find a range of built in cabinets housing an electric oven and hob with extractor over, an integrated dishwasher and built in fridge-freezer. Stone composite worktops have been fitted to give it a contemporary finish with handless doors and pelmet lighting.
The living room and kitchen space has been fitted with quality engineered Oak flooring which runs in from the entrance hallway. A doorway leads into a separate utility cupboard where you will find plumbing for your washing machine and a wall mounted electric boiler providing the hot water and heating to the property.
There are two generous sized double bedrooms within the property, each having large built in wardrobes providing plenty of storage with a mixture of hanging and shelving space. The master bedroom features a private ensuite shower room, and there is a further bathroom which is found leading off the hallway, both rooms have been fitted with high quality suites with stone tiled splashbacks and heated towel rails.
The apartment is fitted with central heating plus a fresh air circulation system which helps regulate the temperature within the apartment. The property is held on a long 999 year lease from 1998. There are service charges of approx £3,320.00 PA for the current year (£277 per month) which includes Ground Rent, Insurance, Building Maintenance, Communal Grounds Upkeep and 24hr Security in and out of the development. The property is registered in Council Tax Band C. EPC 68 D. For more information and to arrange a viewing, please contact the Sole Agent Keane & Parker.
Entrance Hall
Living Room & Kitchen
24' 2'' x 16' 11'' (7.37m x 5.16m) Max
Utility Cupboard
Bedroom 1
13' 11'' x 12' 4'' (4.24m x 3.75m)
Ensuite Shower Room
Bedroom 2
14' 9'' x 10' 8'' (4.49m x 3.24m)
Bathroom
Private Parking Space
Click to enlarge
| Name | Location | Type | Distance |
|---|---|---|---|

Plymouth PL1 3JB






