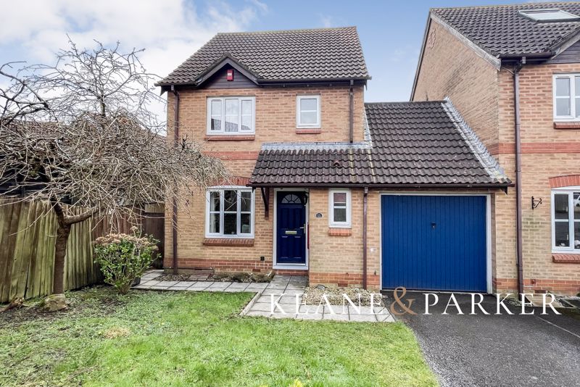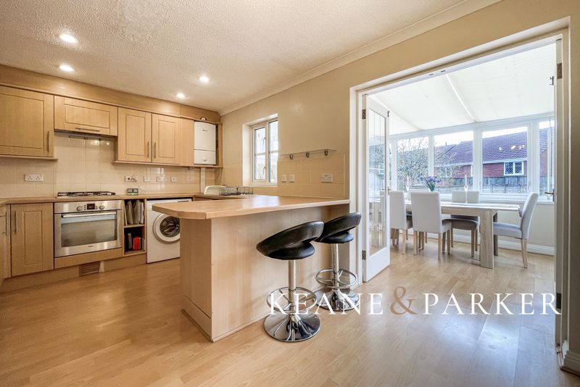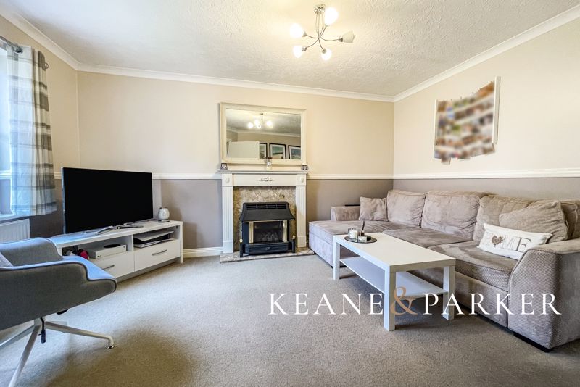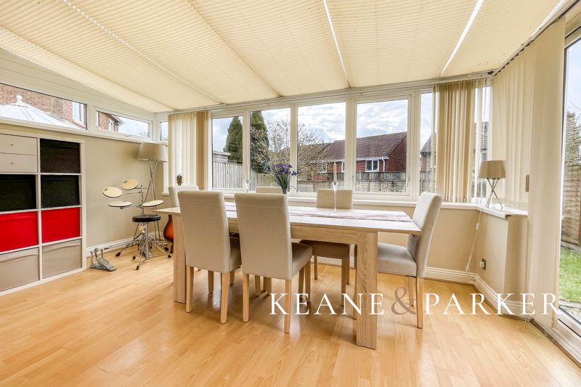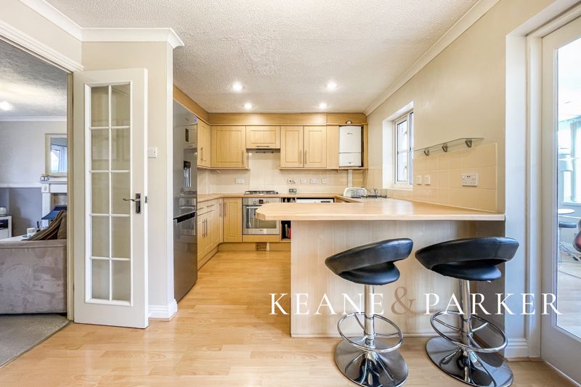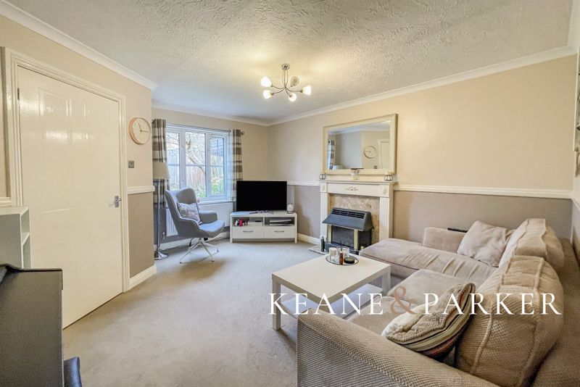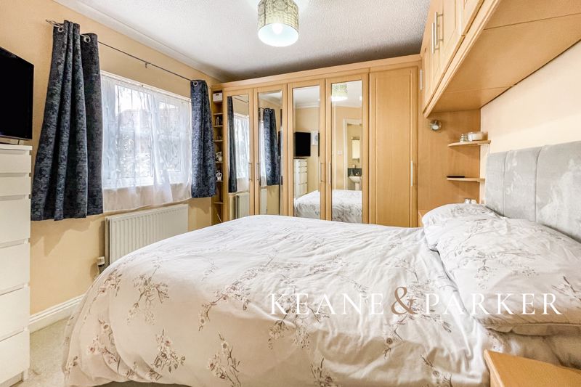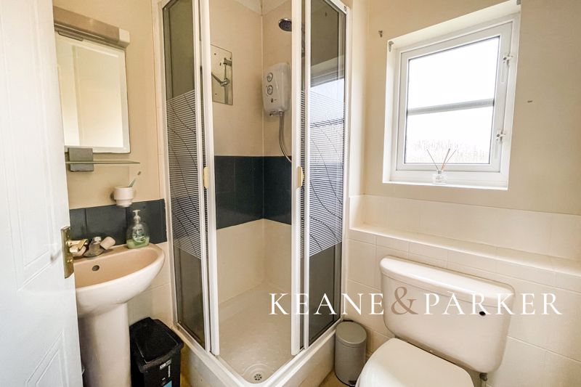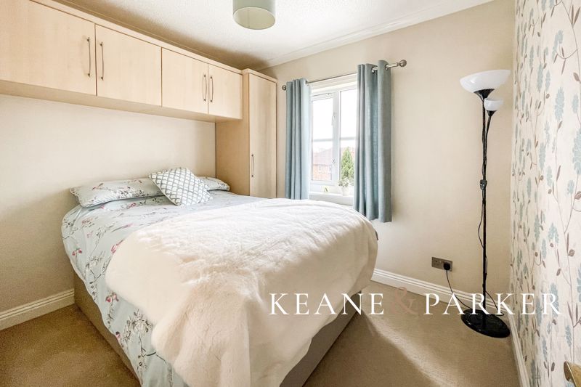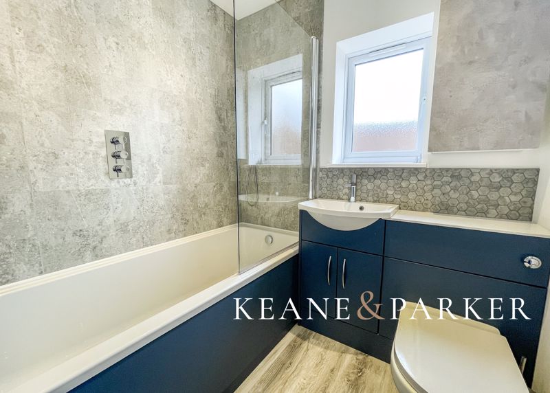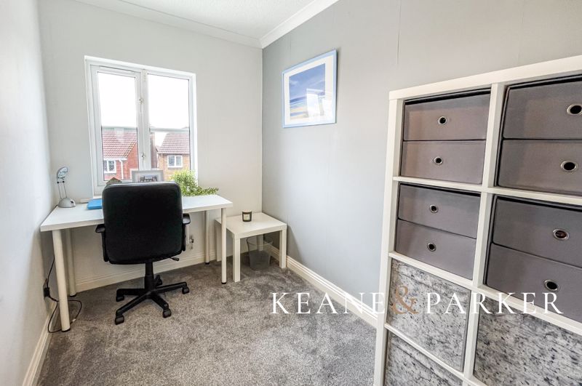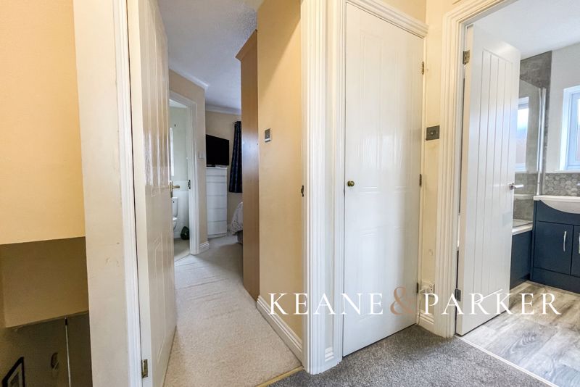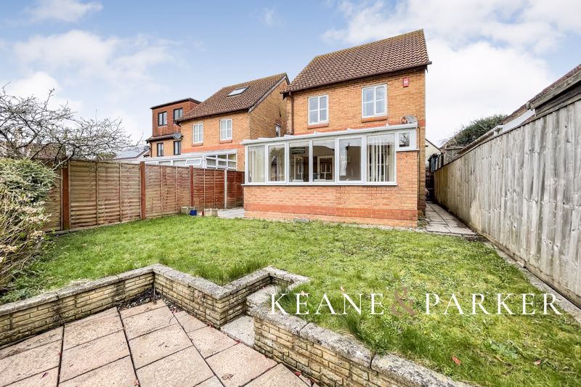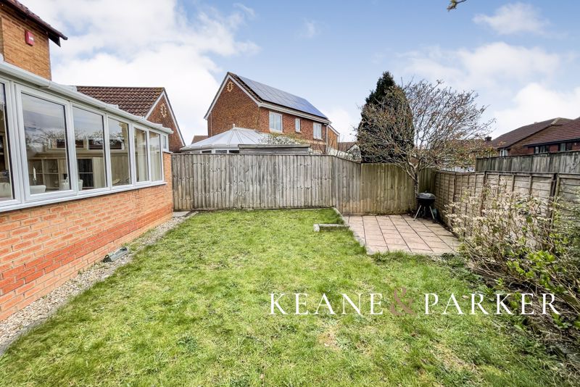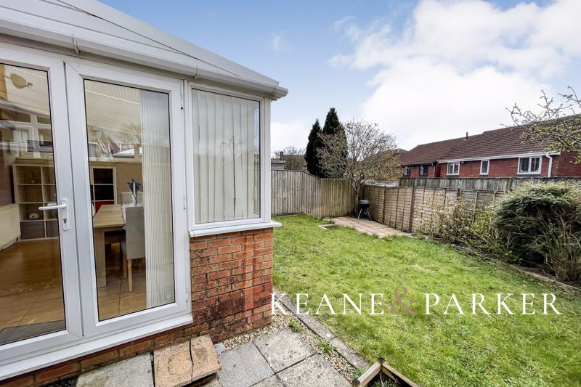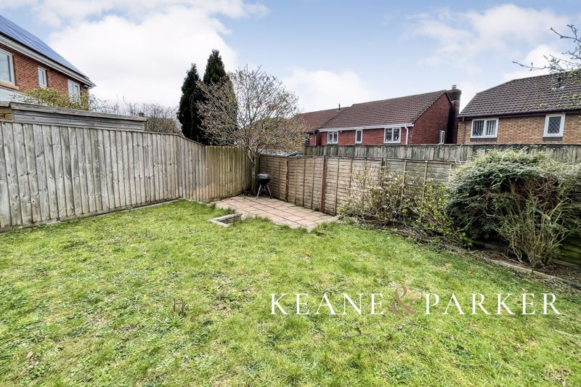Culverwood Close Chaddlewood, Plympton £294,000
Please enter your starting address in the form input below.
Please refresh the page if trying an alernate address.
- Link Detached House
- Superb Position Tucked Away In Cul-De-Sac
- Three Bedrooms with Master Ensuite
- Lounge & Kitchen-Breakfast Room
- Large Conservatory-Dining Room
- Downstairs WC
- Garage & Driveway
- Enclosed South Facing Garden
- Gas Central Heating
- Upvc Framed Double Glazing
An extended three bedroom link-detached house tucked away a the head of a cul-de-sac comprising Lounge, Kitchen-Breakfast Room, Conservatory-Dining Room, Three Bedrooms with Master Ensuite, Garage & Driveway plus Enclosed Garden.
This link-detached property is located in a tucked away position within the sought after area of Chaddlewood, Plympton. With easy access in and out of the town and with excellent links to the A38, Dartmoor National Park plus an abundance of local shops, health and leisure facilities, Chaddlewood is popular to many. There is a local primary school, doctors surgery and retail park with public house all within the area.
Located at the head of a cul-de-sac, the property enjoys a superb position with a south facing garden at the rear which has been enclosed by fencing for privacy and is perfect for young children or pets. On entering the property, the hallway leads into the Lounge, with stairs to the first floor and a Downstairs WC also. The Lounge enjoys a feature fireplace with window to the front aspect and glazed French doors opening through to the Kitchen-Breakfast Room.
The Kitchen-Breakfast Room features a large fitted breakfast bar, plenty of storage cabinets and rolled edge laminate worktop space. There is a space for your fridge-freezer, a fitted electric oven with gas hob and plumbing and space for your washing machine and dishwasher. Wood effect laminate flooring has been fitted through the room and into the Conservatory-Dining Room, bringing the two rooms together. There is a large understairs cupboard which you access from the kitchen-breakfast room also. Once inside the conservatory, you will find ample room for your formal dining suite, plus space for a desk if needed to work from home, French doors lead directly into the garden and with windows to the south aspect overlooking the garden, the area is light and warm.
On the first floor you will find three bedrooms leading off the landing, plus a useful airing cupboard and access to the loft space. The master bedroom features an ensuite shower room and a range of fitted wardrobes plus a cupboard over the stairwell. The family bathroom has recently been modernised and now features a bath with shower over, fitted sink & wc unit and finished with contemporary tiled splashbacks with window to the side.
Once outside, you will find the south facing gardens offer plenty of room for your outdoor furniture and summer living, perfect for evening BBQ's and entertaining. A paved terrace runs to the side and leads to a courtesy door to the single garage. There is parking to the driveway at the front of the property, plus a front garden which has been mostly laid to lawn, this area could be adopted for more hardstanding if needed.
The property is fitted with gas central heating from a new boiler that was fitted in 2020, plus it has Upvc framed double glazing, it is registered in Council Tax Band D. It also hold an EPC rating of 67D. For all enquiries and viewings, please contact the Sole Agent Keane & Parker.
Entrance Hall
Downstairs WC
Lounge
14' 2'' x 12' 3'' (4.32m x 3.74m) Max
Kitchen-Breakfast Room
15' 7'' x 10' 0'' (4.74m x 3.04m)
Conservatory
14' 9'' x 9' 4'' (4.5m x 2.84m)
First Floor Landing
Bedroom 1
12' 3'' x 9' 9'' (3.73m x 2.97m) Max
Ensuite Shower Room
Bedroom 2
9' 3'' x 7' 10'' (2.83m x 2.39m)
Bedroom 3
9' 0'' x 6' 0'' (2.74m x 1.83m)
Bathroom
Garage
17' 3'' x 8' 11'' (5.25m x 2.71m)
Click to enlarge
| Name | Location | Type | Distance |
|---|---|---|---|
Plympton PL7 2WB






