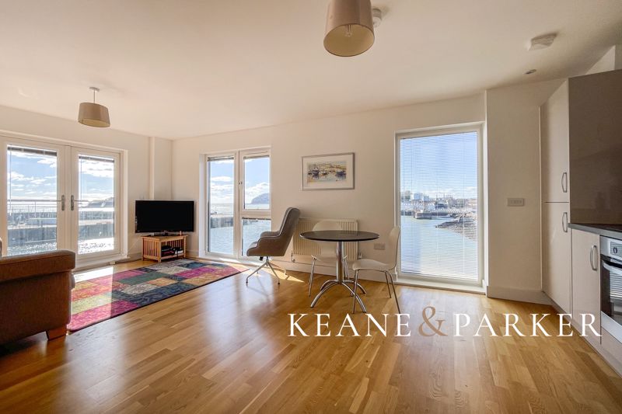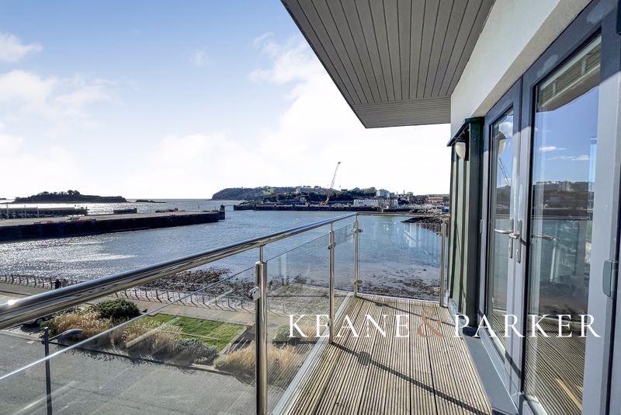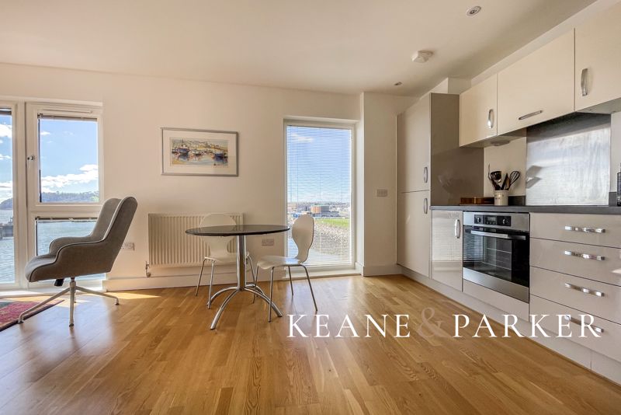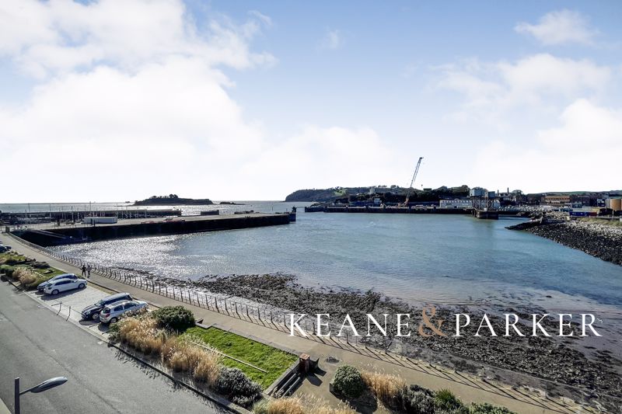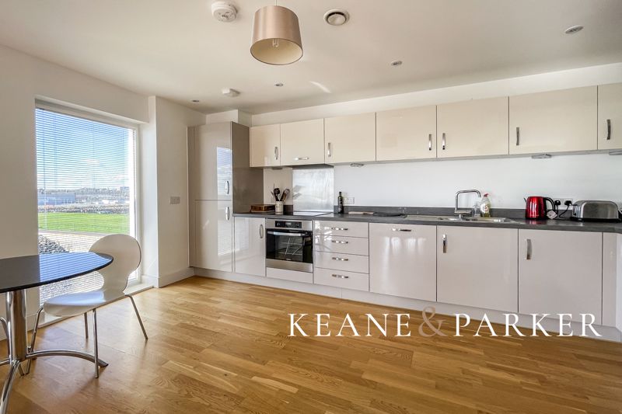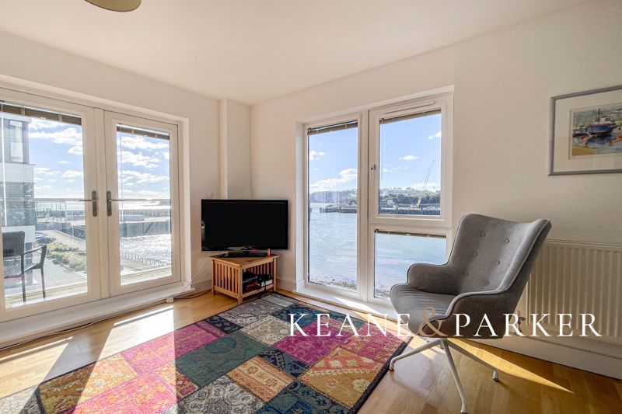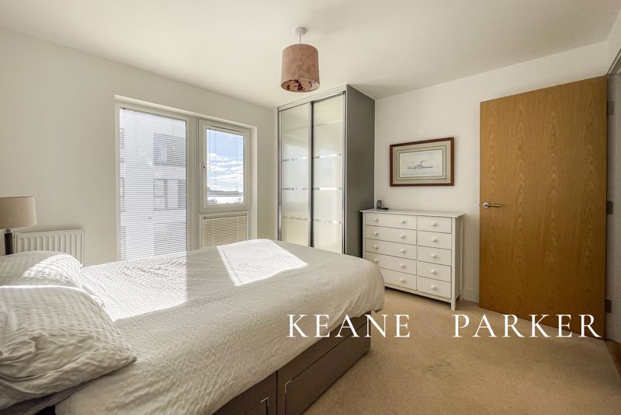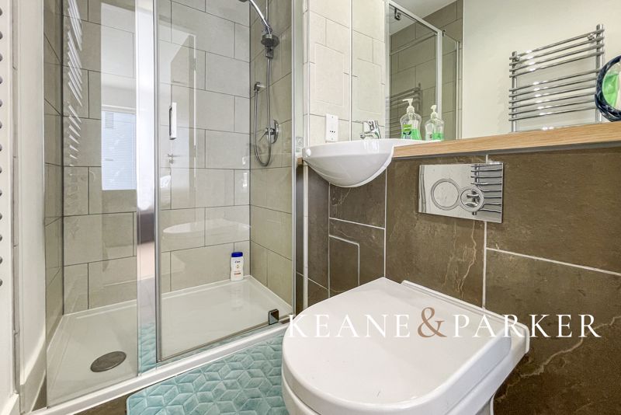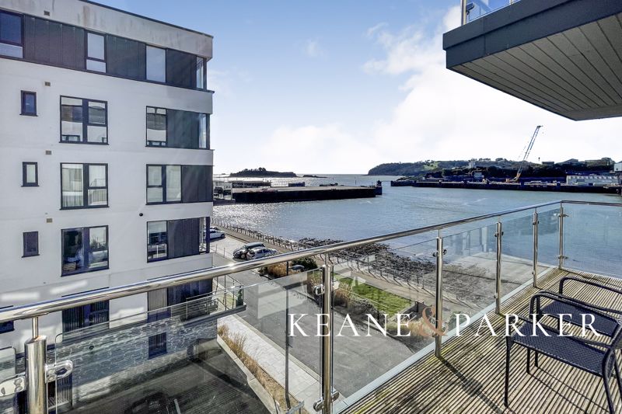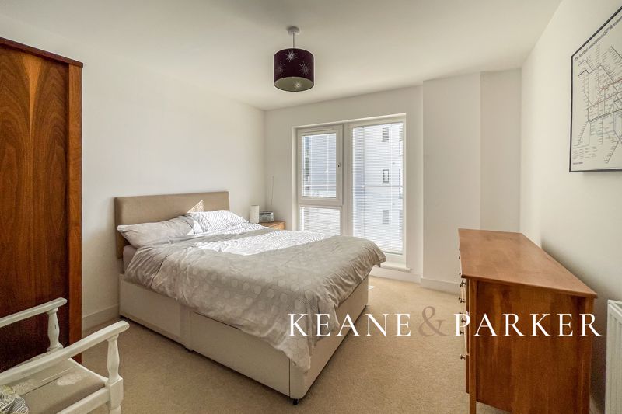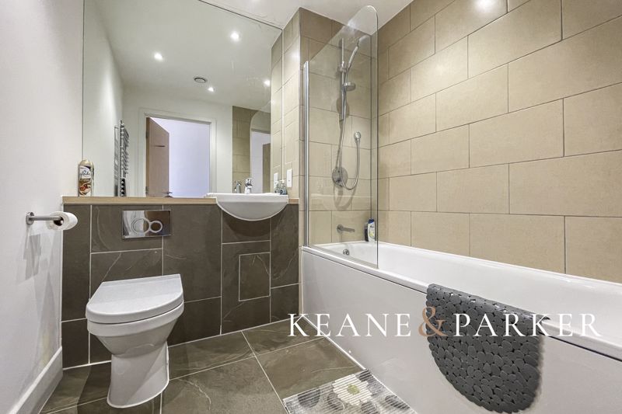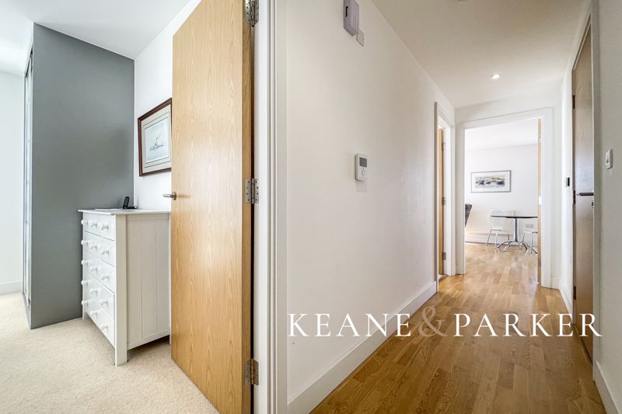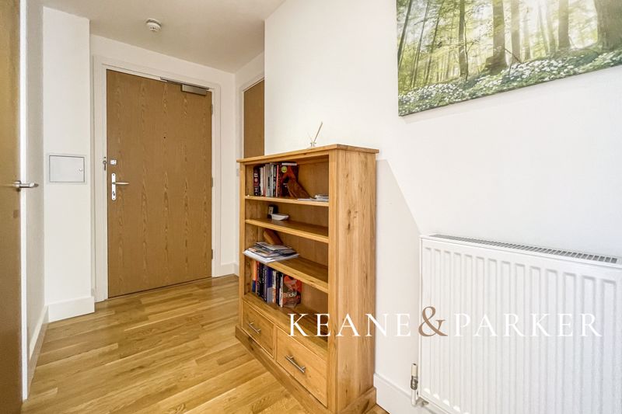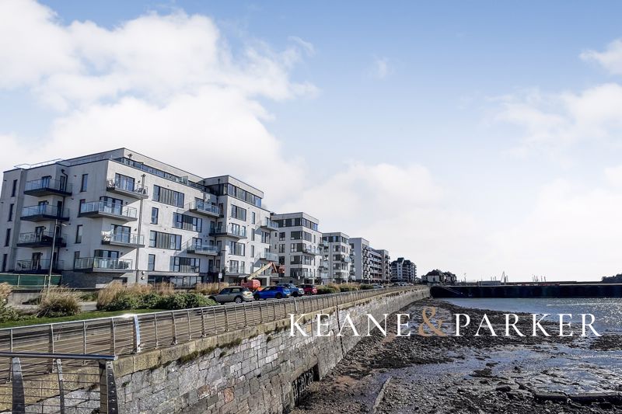Fin Street Quadrant Quay, Millbay, Plymouth £325,000
Please enter your starting address in the form input below.
Please refresh the page if trying an alernate address.
- GUIDE PRICE £325,000 to £330,000
- Waterside Apartment with Stunning Views
- South Facing Balcony
- Views Across Plymouth Sound, King Point Marina & Mount Edgcumbe
- Two Double Bedrooms
- Master Ensuite & Separate Bathroom
- Generous Living Space & Fitted Kitchen
- Separate Utility Cupboard & Store
- Private Parking Space
GUIDE PRICE £325,000 to £330,000 A third floor waterside apartment located in the sought after Quadrant Quay development overlooking King Point Marina, Mount Edgcumbe & Plymouth Sound. With two double bedrooms, master ensuite & separate bathroom and a spacious living area and kitchen with south facing balcony. Private parking, no chain.
Quadrant Quay forms part of a wider regeneration project at the heart of Millbay, this stunning project of waterside apartments and townhouses is set overlooking King Point Marina with water views of Plymouth Sound to Drakes Island and Mount Edgcumbe. Conveniently located within walking distance of Plymouth City Centre, there is an abundance of shops, amenities, health and leisure facilities close by along with plenty of restaurants and the Theatre Royal all within walking distance.
Located on the third floor, this two bedroom property benefits from a corner south-west position within the building, allowing plenty of light to flood the property throughout the day. It has a generous balcony which is accessed from the living area, the perfect place to enjoy the sun and the views across the water, where you will always be able to observe marine activity of boats coming in and out of Plymouth Sound.
The living room is open plan to the kitchen, creating a social space perfect for everyday living and entertaining. The kitchen is fully fitted with integrated appliances including an electric oven with hob and extractor over, fridge-freezer and a dishwasher. There is a separate utility cupboard located off the hallway where you will find your washing machine, so you are not disturbed in the living area when it is running.
There are two double bedrooms, of which the master bedroom benefits from a private ensuite shower room. Bedroom 2 features a built in wardrobe, and there is a separate fully fitted bathroom located adjacent to the second bedroom off the hallway. Included also within the apartment is a store cupboard, perfect for keeping any household items and for general storage.
Located at the rear of the building, there is a private parking space belonging to the property. For convenience, there is an entry both at the rear and side of the building so if you have used the parking bay, it's a very short walk back into the building.
The property is fitted with a central heating system and features double glazed windows with fitted blinds. The property has an excellent EPC rating of 86B. It is held on a long lease of 250 years from 2006, and the current annual charge for Year 23/24 is approx £1882.35 plus Ground Rent of £250.00 PA. It is registered in Council Tax Band D. The property is being sold with no onward chain, and can be viewed by appointment through the Sole Agent Keane & Parker.
Entrance Hall
Living Room & Kitchen
21' 11'' x 12' 6'' (6.67m x 3.8m) Increasing to 15' 11'' (4.85m)
Balcony
Store Room
Utility Cupboard
Bedroom 1
11' 6'' x 11' 1'' (3.5m x 3.38m)
Ensuite Shower Room
Bedroom 2
11' 1'' x 10' 8'' (3.37m x 3.26m)
Bathroom
Allocated Parking Outside
Click to enlarge
| Name | Location | Type | Distance |
|---|---|---|---|

Plymouth PL1 3FF






