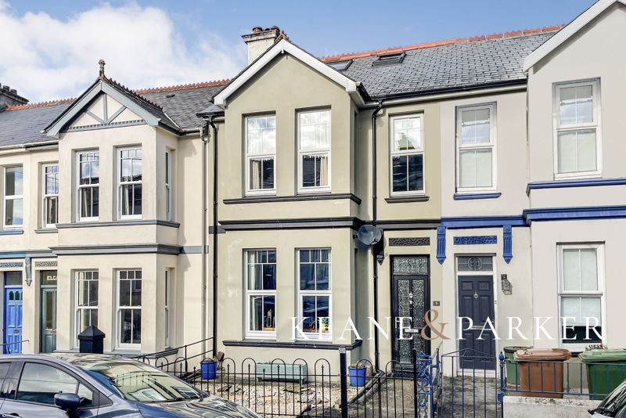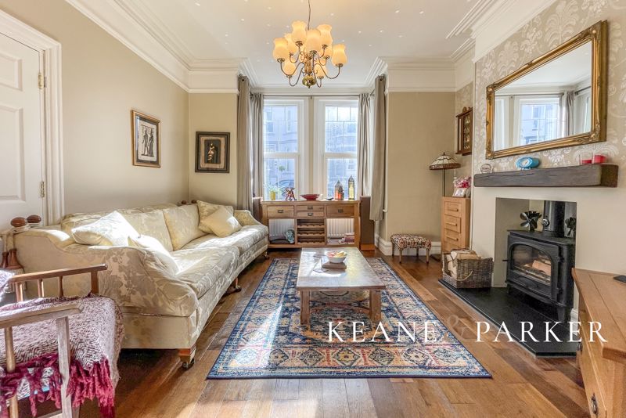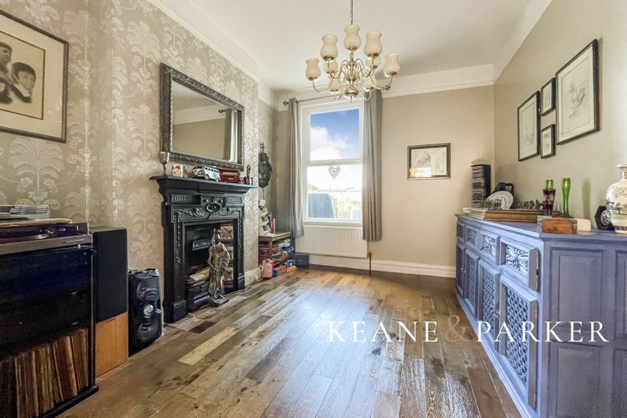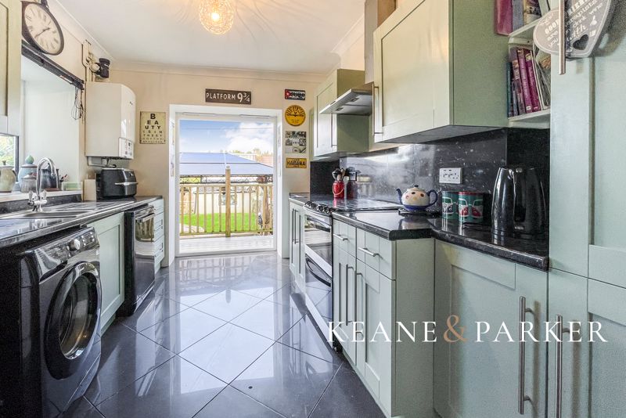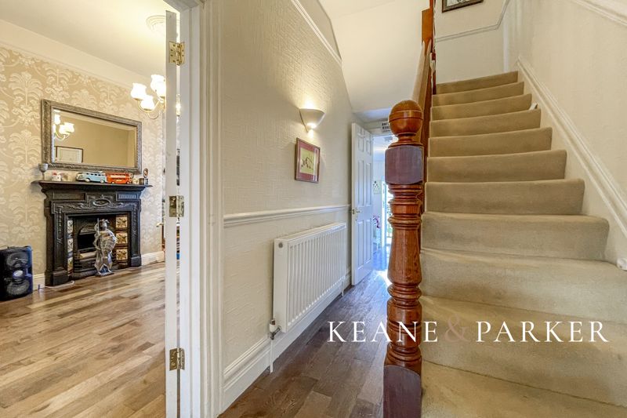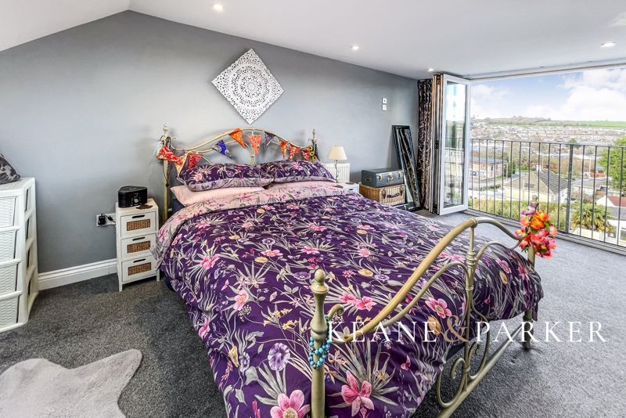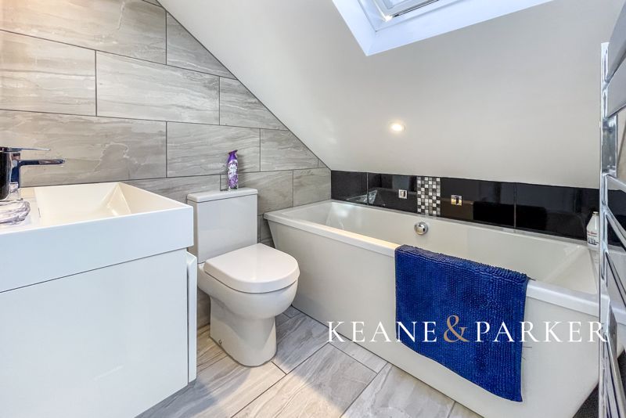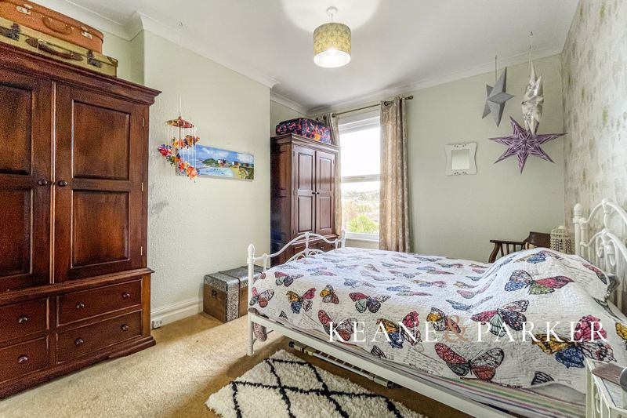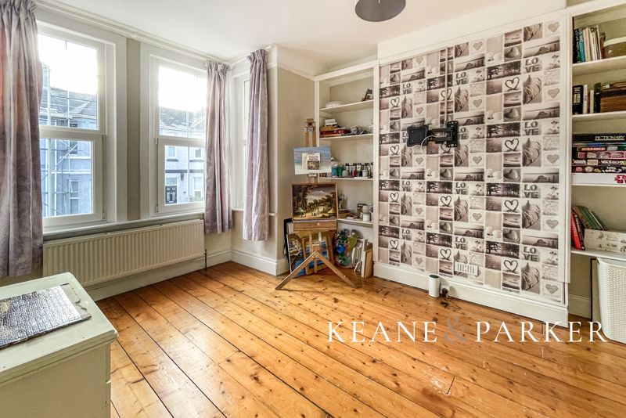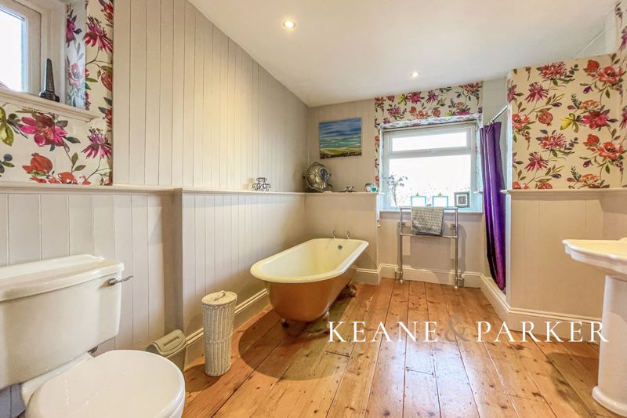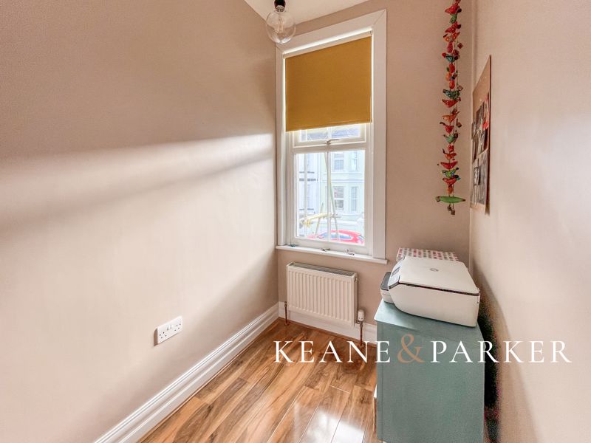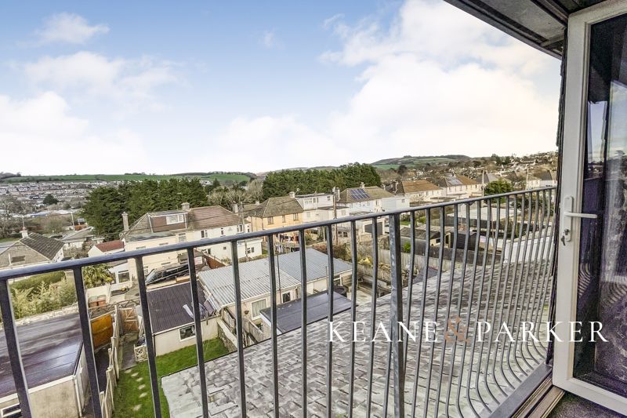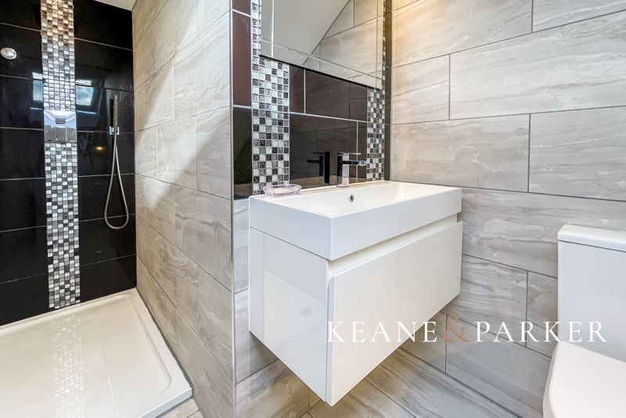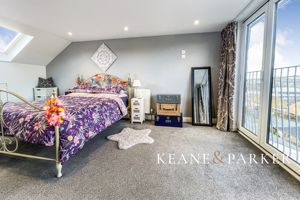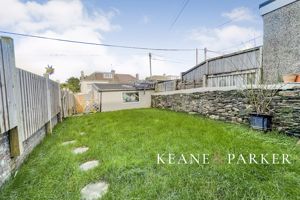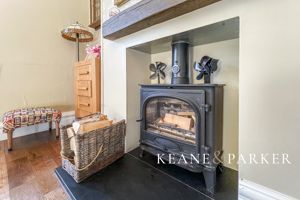Moorland Avenue, Plympton Guide Price £325,000
Please enter your starting address in the form input below.
Please refresh the page if trying an alernate address.
- Guide Price £325,000 to £330,000
- Spacious Period Terraced Four Bedroom Home
- Large Garage & Lawned Gardens & Sun Terrace
- Stunning Loft Conversion with Ensuite
- Lounge with Woodburner & Bay Window
- Separate Dining Room & Modern Kitchen
- Huge Family Bathroom with Claw Foot Bath & Separate Shower
- Gas Central Heating & Upvc Double Glazing
- Spacious Entrance Hall & Landing
GUIDE PRICE £325,000 to £330,000. A most spacious four bedroom period home with stunning loft conversion boasting an ensuite master bedroom, lounge & dining room, huge family bathroom, gardens & garage.
This generously proportioned period home is located in Moorland Avenue, conveniently located for access to all the shops and amenities found on the Ridgeway, local primary and secondary schools plus within walking distance of parks, pubs and boasts excellent public transport links in and out the area.
This classic designed Victorian home boasts many period features through the property, you enter via a reception Vestibule through into the Entrance Hall where you will find plenty of storage space under the stairs and room for hanging coats. Panelled doors open into the Lounge & Dining Room, which are joined via an open arch providing a large living area perfect for family living.
The lounge has more recently been fitted with a woodburner with mantle over, and also features a square bay window to the front aspect. The Dining Room also features a lovely period fireplace and has a window to the rear looking towards the garden. Wooden flooring has been fitted through the Entrance Hallway, Lounge & Dining Room with the hallway leading down to the Kitchen-Breakfast Room.
The Kitchen offers a range of fitted cabinets with plenty of work top space, and benefits from a fitted extractor hood with space for a slot-in oven under, sink unit and recesses suitable for a washing machine, dishwasher and fridge-freezer.
On the first floor, there are two double bedrooms and smaller single bedroom all leading off the gallery landing. One of the main features of the house is its huge family bathroom which is fitted with a freestanding 'claw foot' bath and separate shower cubicle, it has been tastefully decorated and features stripped wooden flooring and window to the rear aspect.
The second floor now comprises a generous Master Bedroom Suite, this former attic space has been tastefully converted with building regulations certification and features Bi-folding doors opening to the rear with distant views to Dartmoor, with a Juliet Balcony rail. A doorway from the bedroom opens into an ensuite bathroom, finished to a high standard with tiled floors and walls, separate shower and panelled bath.
A key feature of this period home is the large garden at the rear of the house. From the Kitchen, French doors open onto a composite decked area with steps down to the recently landscaped garden, this superb space now benefits from a generous sun terrace providing plenty of room for your outdoor furniture and is perfect for BBQ's and summer living. The remainder of the garden has been laid to lawn and is perfect for young children and pets, with a pathway continuing to a rear gate giving access to the service lane. Within the grounds there is also a large single garage with a metal up & over door to the rear lane, the garage can also be accessed via a side courtesy door and has both power points and lighting.
The property is registered in Council Tax Band C and has an EPC of 61D. All interested parties can arrange viewings through the Sole Agent Keane & Parker.
Entrance Vestibule
Hallway
Lounge
13' 2'' x 14' 3'' (4.01m x 4.34m)
Dining Room
13' 1'' x 10' 10'' (3.98m x 3.3m)
Kitchen/Breakfast Room
11' 2'' x 9' 4'' (3.41m x 2.85m)
First Floor Landing
Bedroom 2
14' 0'' x 11' 4'' (4.27m x 3.46m)
Bedroom 3
13' 1'' x 10' 7'' (4m x 3.23m)
Bedroom 4
7' 3'' x 5' 1'' (2.21m x 1.54m)
Family Bathroom
Second Floor
Bedroom 1
16' 9'' x 11' 11'' (5.1m x 3.63m)
Ensuite
Single Garage
17' 1'' x 9' 10'' (5.2m x 3m)
Click to enlarge
| Name | Location | Type | Distance |
|---|---|---|---|

Plympton PL7 2DA






