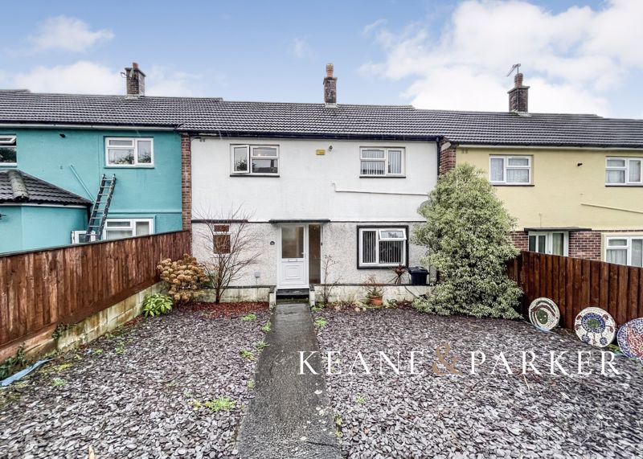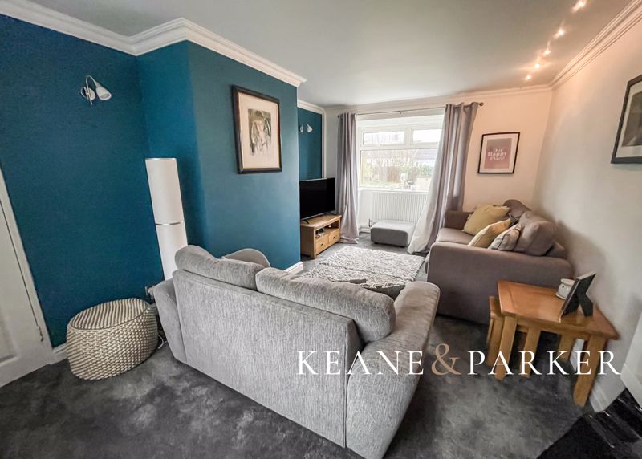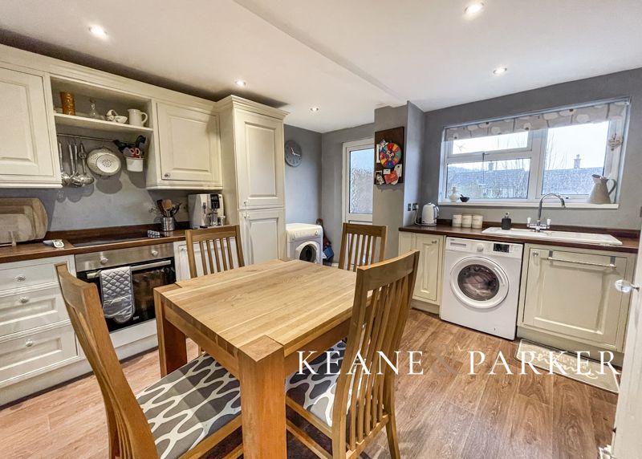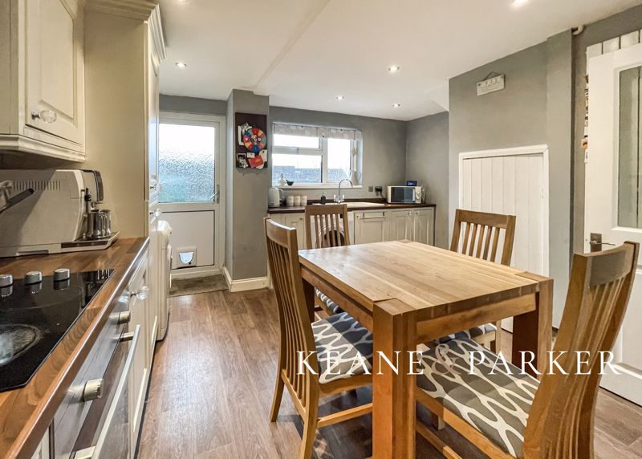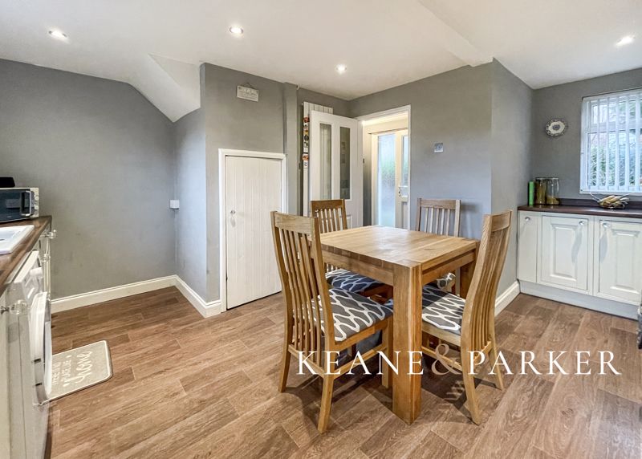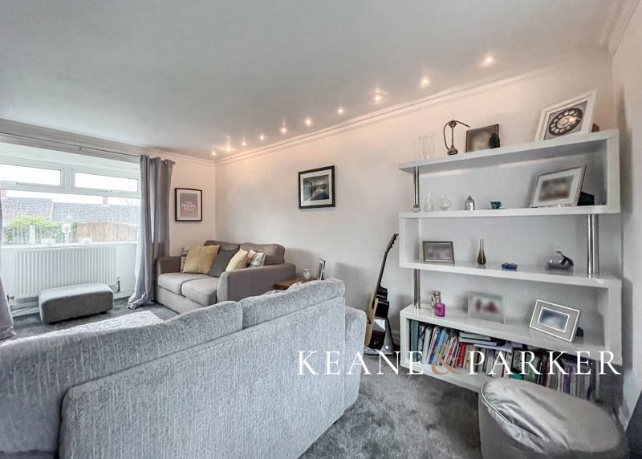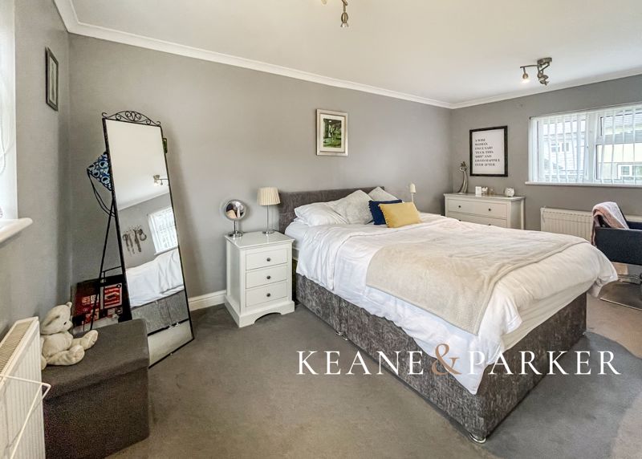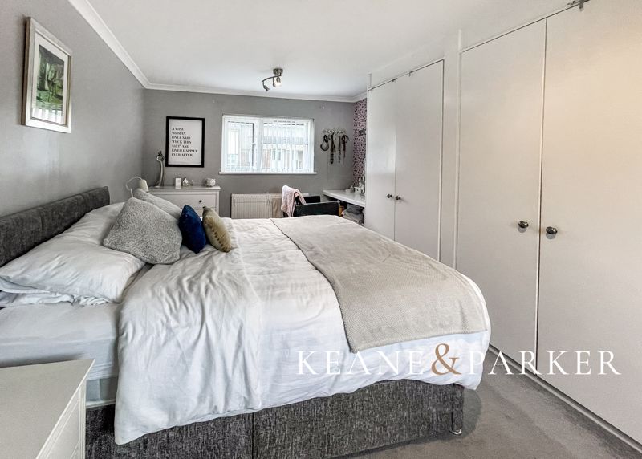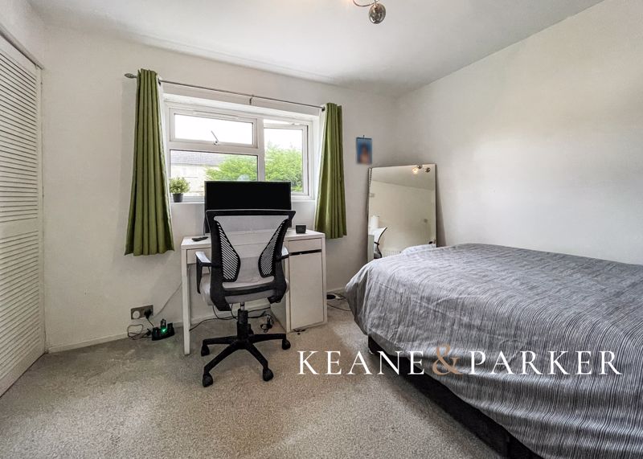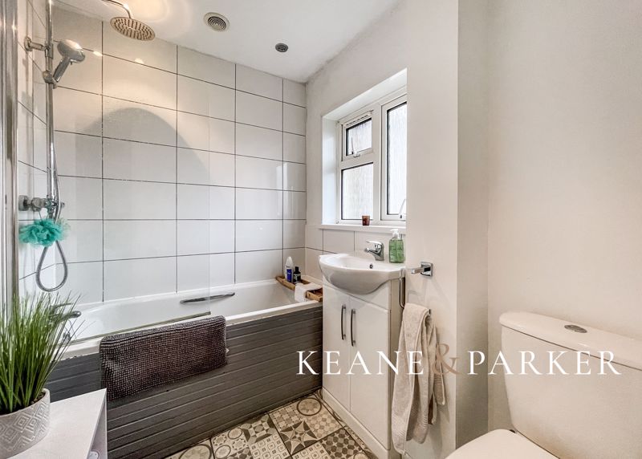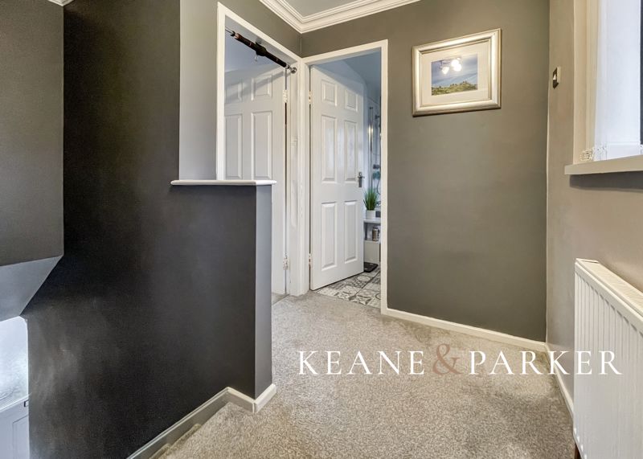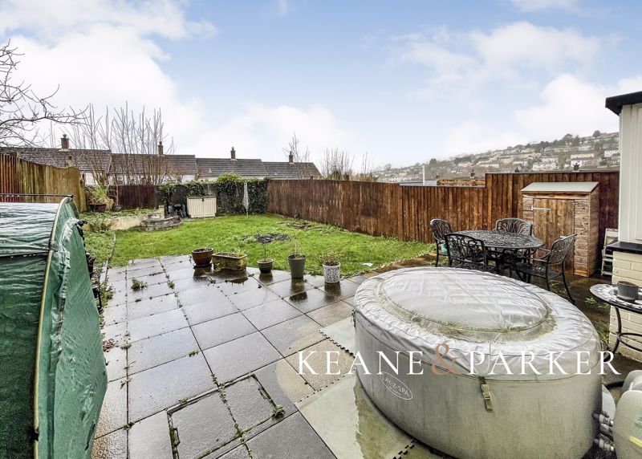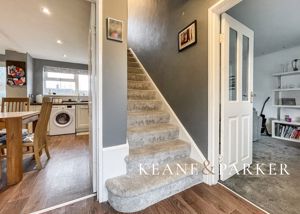Copleston Road Southway, Plymouth £190,000
Please enter your starting address in the form input below.
Please refresh the page if trying an alernate address.
- Mid Terraced Home in Popular Southway Location
- Two Double Bedrooms
- Large Kitchen-Diner
- Separate Lounge
- Generous Front & Rear Gardens
- Modernised Bathroom
- Gas Central Heating & Upvc Double Glazing
- Great First Home or Investment
A spacious terraced home in popular the Southway area boasting two double bedrooms, generous kitchen-diner and separate lounge with large gardens to the front and rear.
Located on the border of Southway & Derriford, this spacious two bedroom house would make the perfect first time buyers home or possibly for investment being ready to move into with modern fittings and benefitting from gas central heating and double glazing.
On entering the property, the hallway leads to the Lounge and Kitchen-Diner with stairs rising to the first floor, there is also space for hanging coats and shoe storage. The lounge features a bay window to the rear aspect overlooking the garden, plus a window to the front giving the room a dual aspect. The modern Kitchen-Diner is fitted with an abundance of storage cabinets and worktop space, plus a built in single oven with electric hob over. There is a useful cupboard under the stairs, and doorway leads into the rear garden directly from the kitchen.
On the first floor, leading off the landing you will find two double bedrooms of which the main bedroom is a generous size with built in wardrobes and features a dual aspect with windows to the front and rear. The second bedroom also has a large built in cupboard with window to the front aspect. The modern bathroom has been fitted with stylish tiled flooring and walls with a shower over bath and glazed screen, wc and sink unit.
The property is fitted with gas central heating and upvc framed double glazing, it holds an impressive EPC rating of 70 C, and is registered in Council Tax Band A. All viewings and enquiries can be made through the Sole Agent Keane & Parker.
Entrance Hall
Lounge
18' 4'' x 10' 7'' (5.6m x 3.22m) Into Bay
Kitchen/Diner
15' 11'' x 13' 9'' (4.85m x 4.2m) Max Sizes
First Floor Landing
Bedroom 1
15' 11'' x 10' 6'' (4.85m x 3.2m)
Bedroom 2
10' 7'' x 9' 10'' (3.23m x 3m)
Family Bathroom
Click to enlarge
| Name | Location | Type | Distance |
|---|---|---|---|

Plymouth PL6 6RX






