Conker Gardens Chaddlewood, Plympton £340,000
Please enter your starting address in the form input below.
Please refresh the page if trying an alernate address.
- Modern Detached House
- Large Open Plan Kitchen & Dining Room
- Separate Lounge
- Landscaped South Westerly Facing Gardens
- Long Driveway & Large Single Garage
- Three Bedrooms with Master Ensuite
- Family Bathroom
- NO CHAIN
- 'A' Rated EPC. Viewing Essential.
A modern detached house located within the sought after Redwood Heights development with beautiful landscaped south-westerly facing gardens, generous Kitchen & Dining Room, separate Lounge, Ground Floor WC, Three Bedrooms with Master Ensuite Shower Room and Family Bathroom. Long driveway for 2 cars plus Single Garage. NO CHAIN.
This stunning detached home is located in the highly desired Redwood Heights development, recently completed by Barratt Homes. Occupying a corner plot with private frontage, this three bedroomed home offers spacious living areas and a beautifully landscaped garden enjoying a most pleasant south-westerly aspect.
On entering the property, the hallway leads to a cloakroom/wc with stairs rising to the first floor and panelled doors into the living space. The separate lounge features a dual aspect with windows to the side and front. The dining room is open plan to the kitchen and feels light and airy and a really social space for everyday living with French doors opening to the gardens and additional windows to the front. In the kitchen, you will find plenty of cupboard and worktop space along with integrated appliances which include an electric oven & hob with extractor hood over, fridge-freezer, dishwasher and washing machine. Extra cabinets were fitted by the owners with the addition of a wine cooler also. A door leads from the kitchen directly to the driveway and garage, plus there is a large understairs storage cupboard.
On the first floor, there are three bedrooms leading off the landing. The master bedroom features large built in wardrobes and a private ensuite shower room with wc, tastefully finished with contemporary tiling. The family bathroom benefits from a fitted bath suite with shower over the bath and glazed screen.
Outside, the gardens to the property have been extensively landscaped and now feature an attractive paved sun terrace which runs across the rear of the house, perfect for all your outdoor furniture and alfresco dining. Steps lead down to the remaining garden which has been laid to lawn, enclosed by walling or fencing, the garden is secure and faces a lovely south-westerly aspect providing plenty of sun in the summer months. A wooden gate gives access from the garden to the driveway, and there are outdoor power points and cold water tap fitted.
The driveway can easily accommodate two large cars and leads to a generous single garage which measures approx 6m (19.5ft) deep, which also benefits from power and lighting.
The property is fitted with gas central heating and upvc framed double glazing. It is registered in Council Tax Band D, and has an amazing rated EPC of 95 'A'. There is an annual Estate Charge of which for this current year is approx. £160. The property is being sold with no onward chain, and can be viewed by contacting the Sole Agent Keane & Parker.
Entrance Hallway
Ground Floor WC
Lounge
16' 3'' x 10' 6'' (4.95m x 3.2m)
Dining Room
12' 10'' x 8' 5'' (3.9m x 2.56m)
Kitchen
16' 10'' x 7' 4'' (5.14m x 2.23m)
First Floor Landing
Bedroom 1
13' 9'' x 9' 8'' (4.2m x 2.95m) Inc Wardrobe Recess
Ensuite
Bedroom 2
12' 6'' x 8' 8'' (3.8m x 2.63m)
Bedroom 3
7' 4'' x 6' 7'' (2.23m x 2m)
Family Bathroom
Garage
19' 2'' x 9' 10'' (5.85m x 3m)
Click to enlarge
| Name | Location | Type | Distance |
|---|---|---|---|

Plympton PL7 2JF






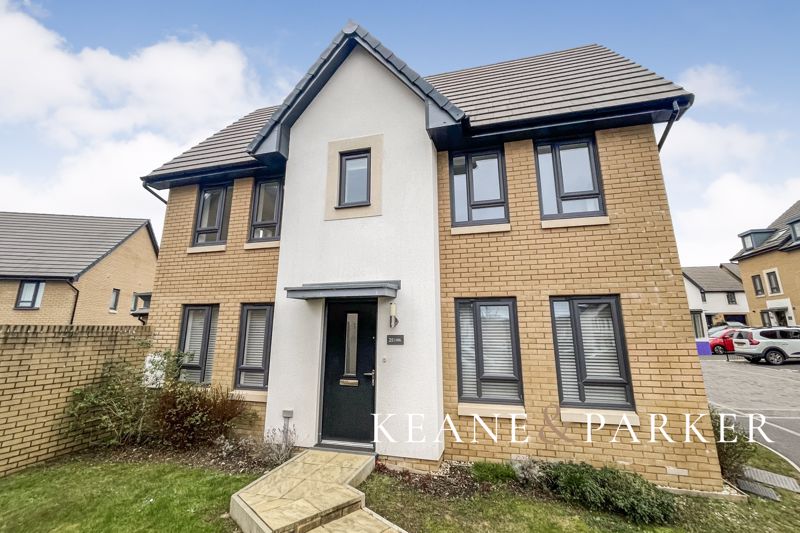
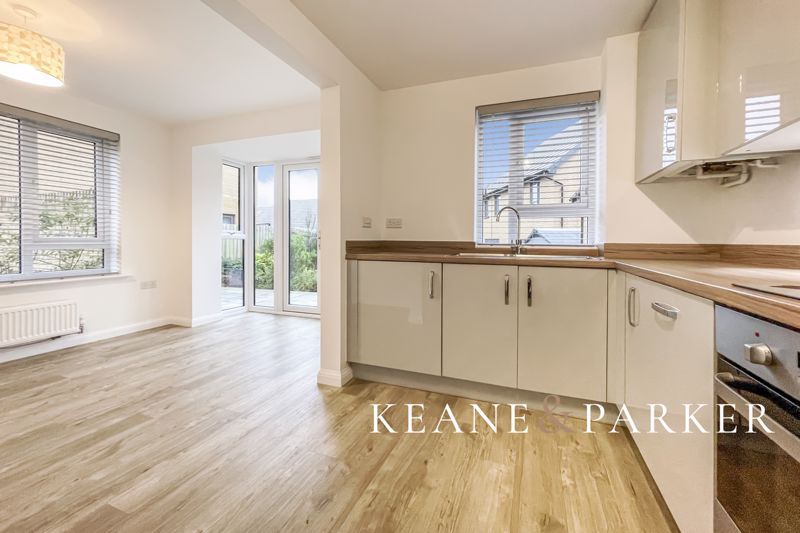
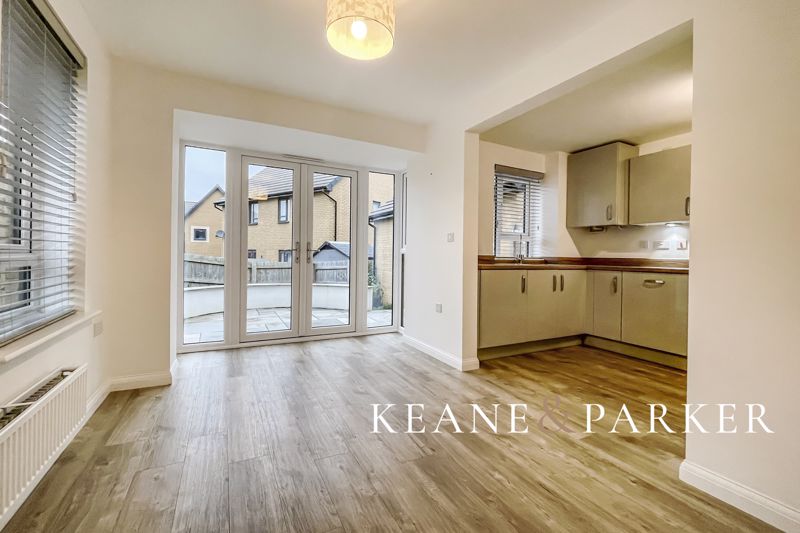
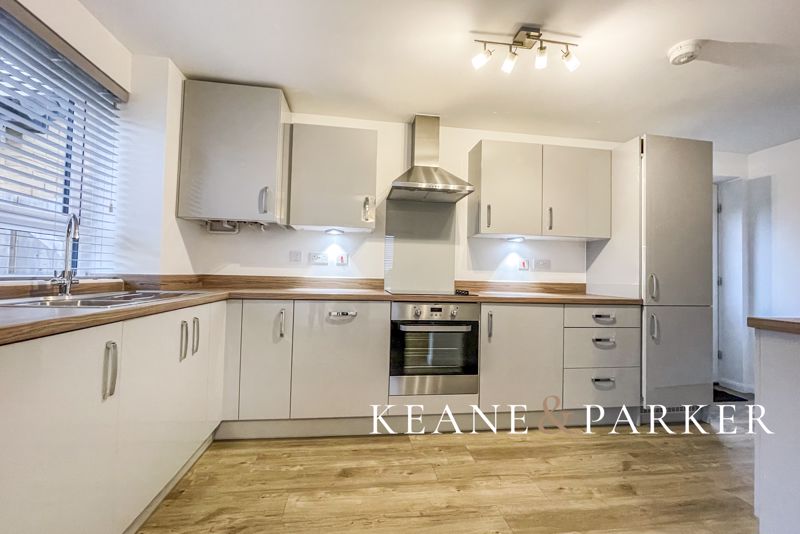
.jpg)
.jpg)
.jpg)
.jpg)
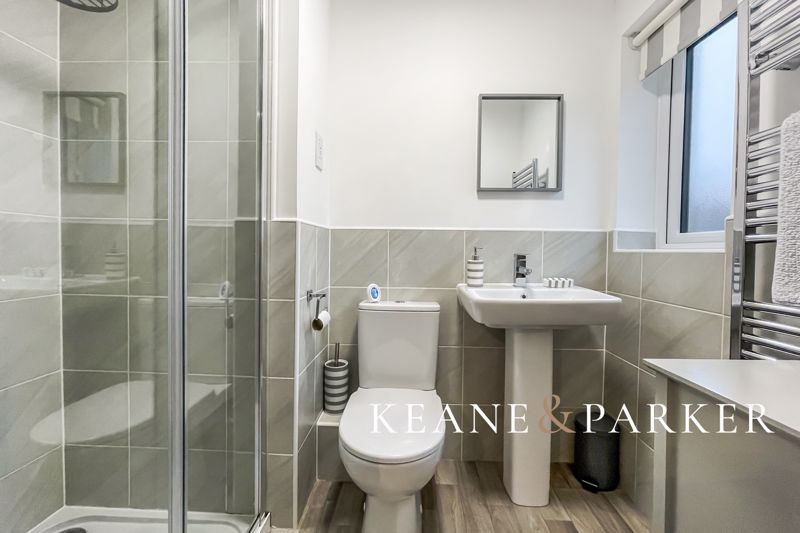
.jpg)


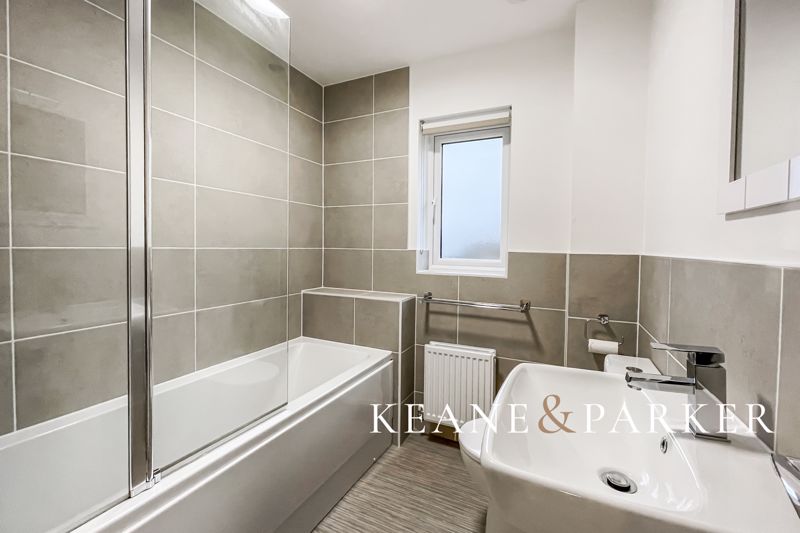
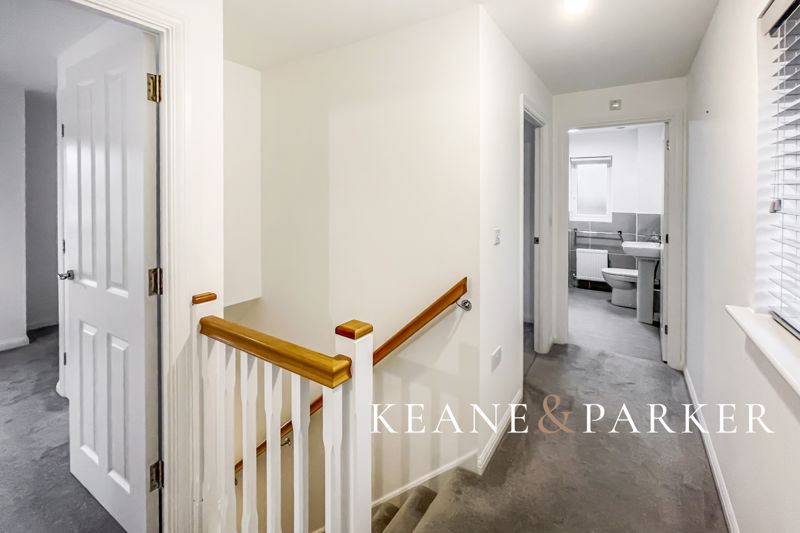
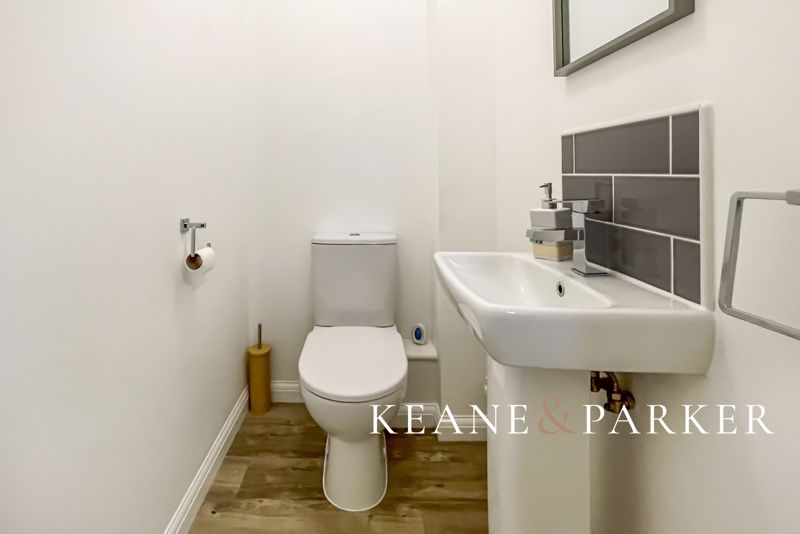
.jpg)
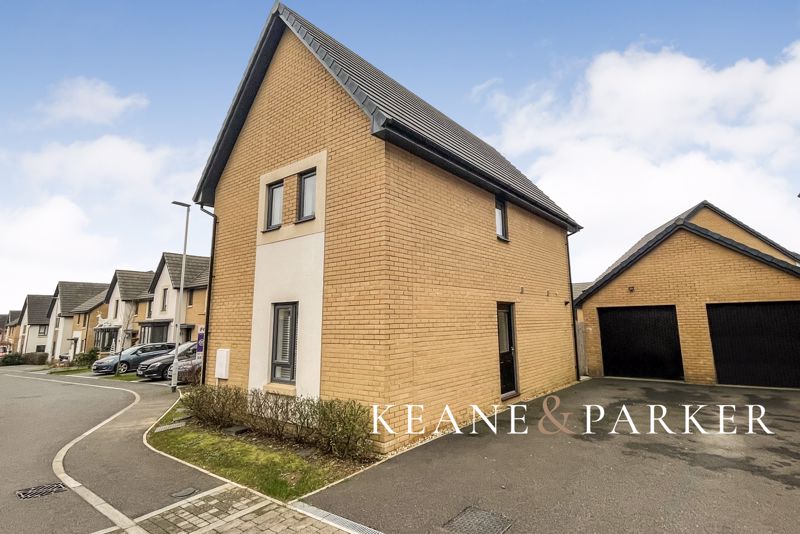
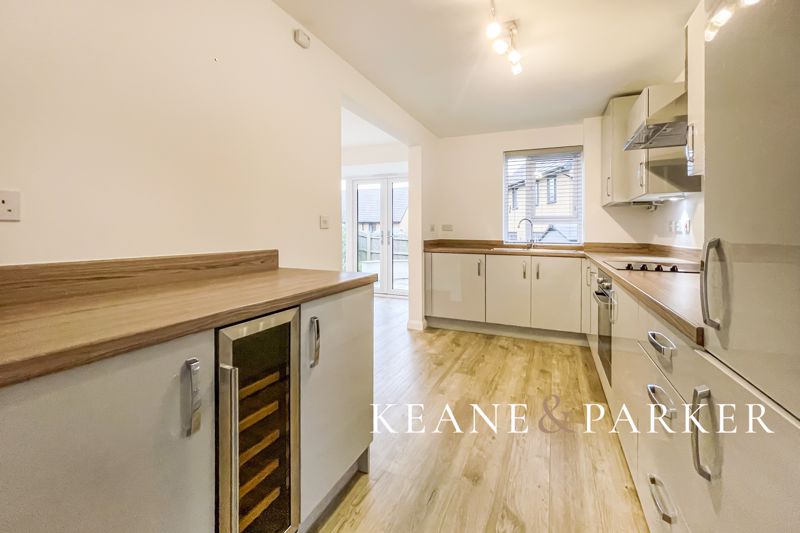




.jpg)
.jpg)
.jpg)
.jpg)

.jpg)





.jpg)







