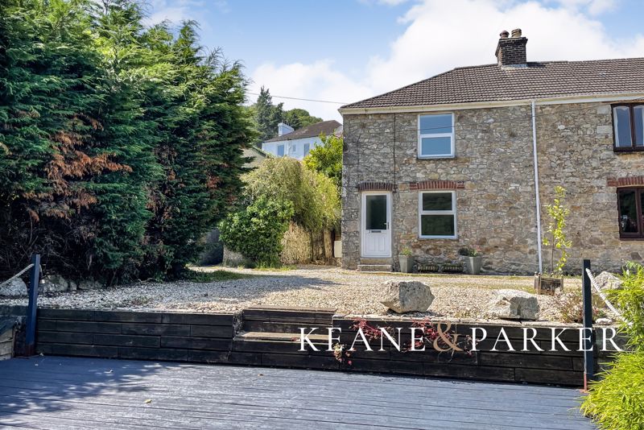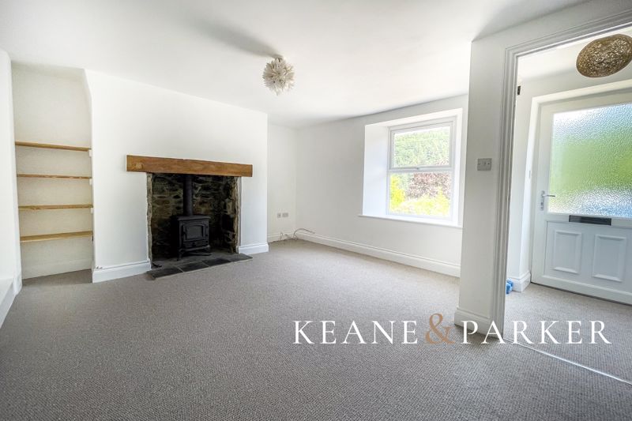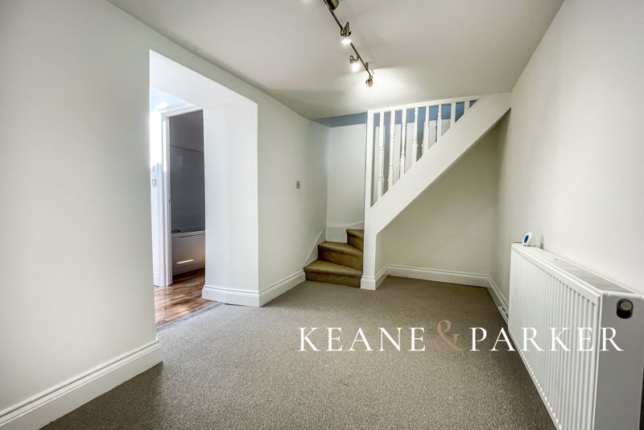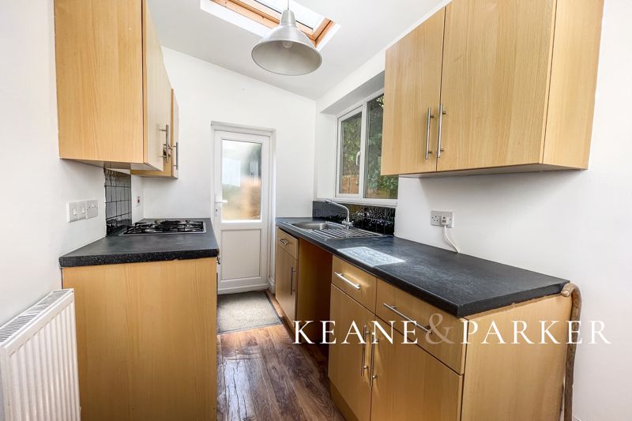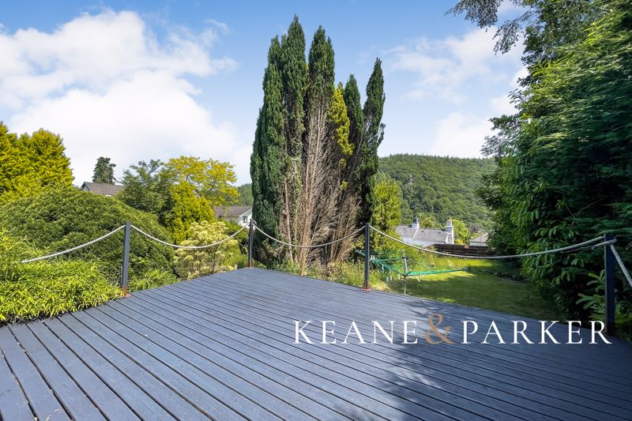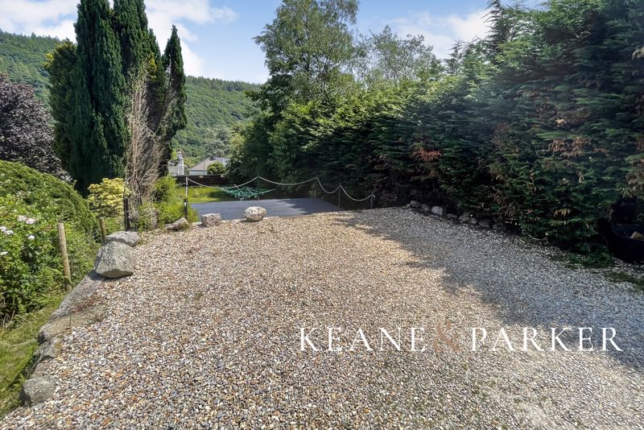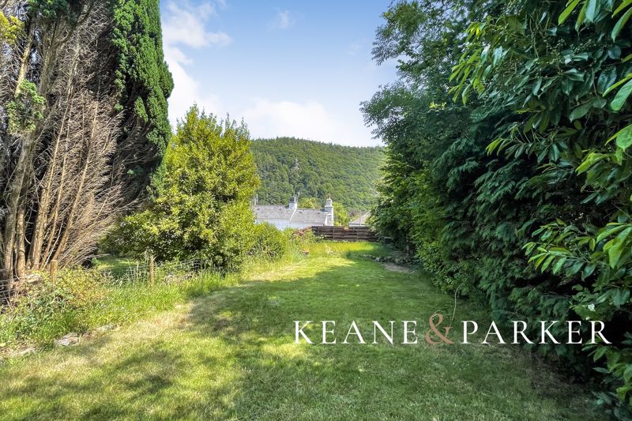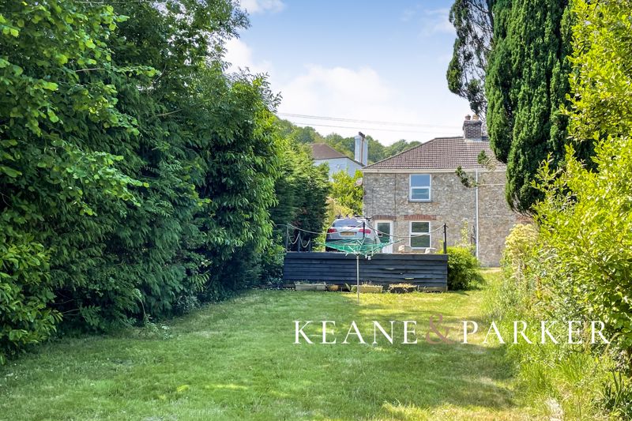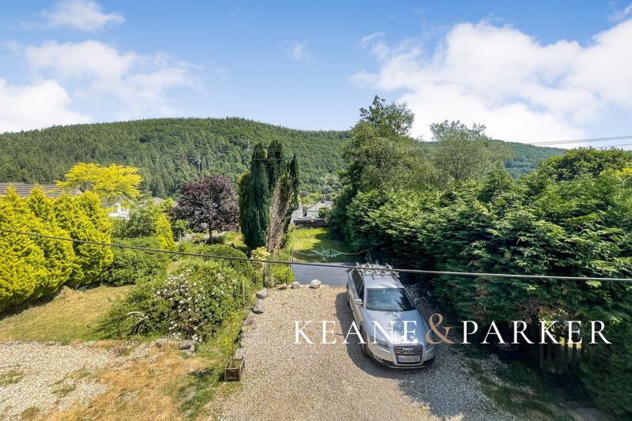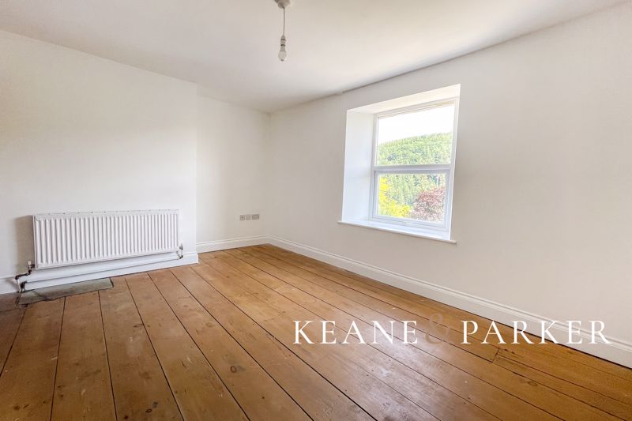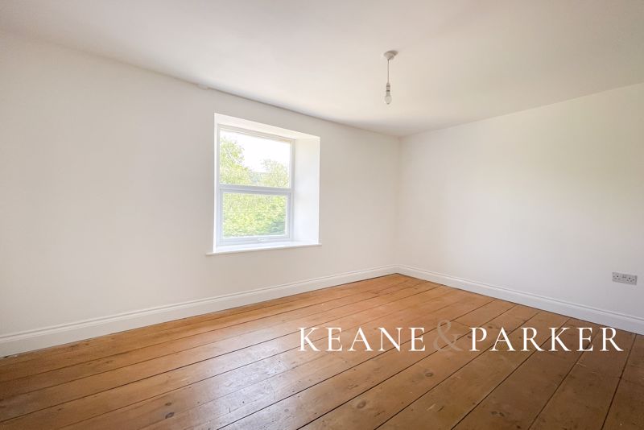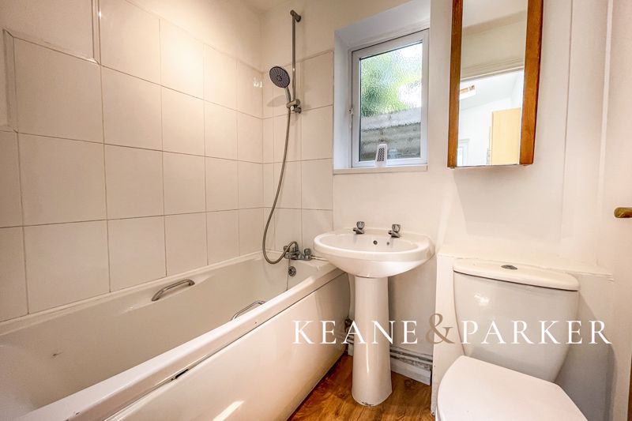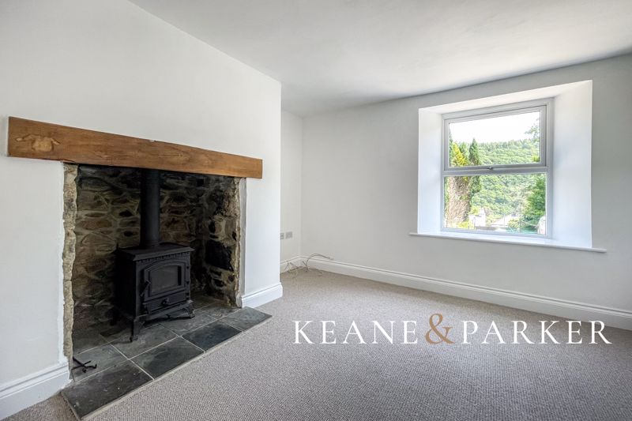Gunnislake, Gunnislake £225,000
Please enter your starting address in the form input below.
Please refresh the page if trying an alernate address.
- Pretty Stone Cottage In Gunnislake
- Large Double Width Hardstand For PArking
- Lawned Gardens With Stunning Views
- Two Double Bedrooms
- Lounge With Woodburner
- Separate Dining Area, Kitchen & Ground Floor Bathroom
- NO CHAIN
- Gas Central Heating & Double Glazing
An attractive stone cottage in a quiet setting and leading off a private road, with two double bedrooms, huge gardens with lawn and sun terrace plus parking for 2 cars. NO CHAIN.
The Cornish village of Gunnislake is situated in the Tamar Valley Area of Outstanding Natural Beauty (Tamar Valley AONB). The village is believed to be one of the oldest in Cornwall and offers a welcoming and vibrant community abundant with local shops, events and facilities including a primary school and public houses. Gunnislake is approximately 20 miles by road from Plymouth and just 5 between Callington and Tavistock. Amazingly, there is a regular train service to Plymouth, one of the prettiest public railway routes still running, plus a bus service to both Tavistock and Callington.
This charming semi-detached stone cottage, dating back to the 1850’s, is located just a short walk away from the walking paths along the River Tamar and the village centre, but is tucked away in a quiet position off a short private lane. Once inside, there is a useful entrance lobby as you step into the cottage, which leads into the cosy spacious lounge where you will find a wood burner and window to the front overlooking the valley and your gardens. The lounge leads through to the dining area, which could provide room for a home desk if needed, which then leads through to the kitchen and bathroom.
On the first floor, there are two double bedrooms which both feature exposed wooden floorings, believed to be original. The larger of the two bedrooms sits at the front of the cottage and enjoys stunning alpine views to Chimney Rock and the Tamar Valley.
At the front of the property, you will find a large parking hardstand providing space for two cars. Beyond the hardstand, a timber decked sun terrace has been built, perfect for alfresco dining and evening drinks, of which beyond you will find a much larger garden which has been mostly laid to lawn. The gardens are a perfect space if you wanted to cultivate further to grow vegetables or add more flowering plants and shrubs.
The property is fitted with mains gas and benefits from central heating via a combination boiler and has double glazed windows. Being sold with no onward chain, all viewings can be arranged through the Sole Agent Keane & Parker. EPC 62D. Council Tax Band B.
Entrance Lobby
Lounge
15' 5'' x 12' 11'' (4.69m x 3.94m)
Dining Area
15' 4'' x 7' 0'' (4.68m x 2.13m)
Kitchen
10' 3'' x 5' 11'' (3.13m x 1.8m)
Bathroom
First Floor Landing
Bedroom 1
15' 5'' x 10' 4'' (4.69m x 3.14m) max
Bedroom 2
12' 8'' x 9' 9'' (3.86m x 2.97m)
Click to enlarge
| Name | Location | Type | Distance |
|---|---|---|---|

Gunnislake PL18 9DQ






