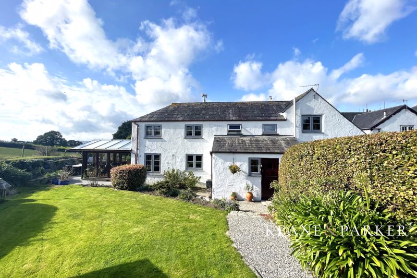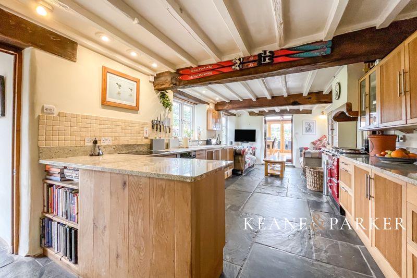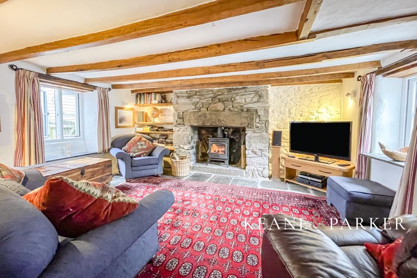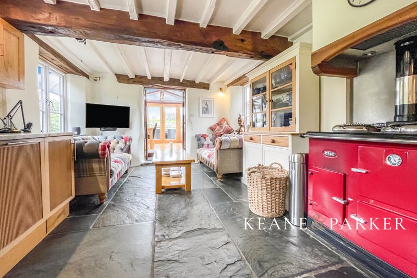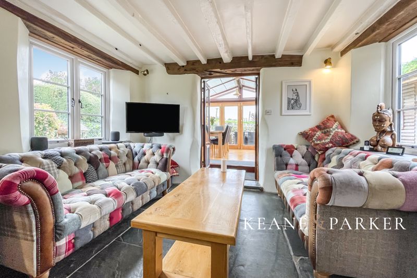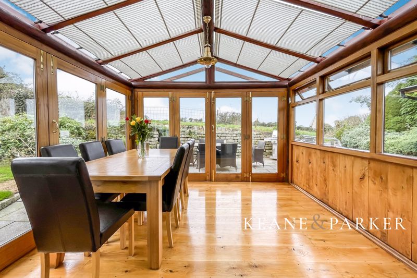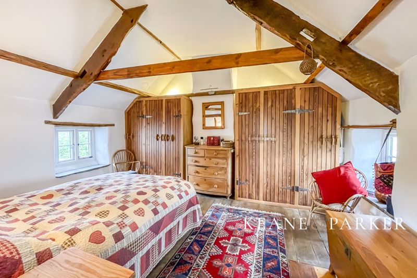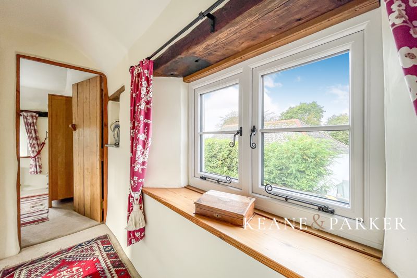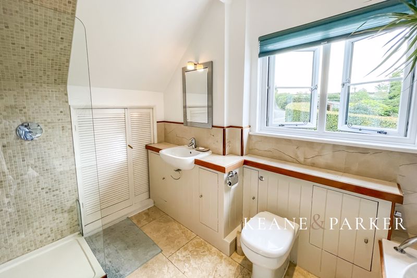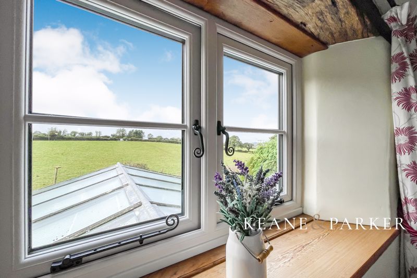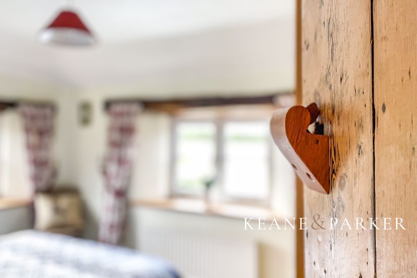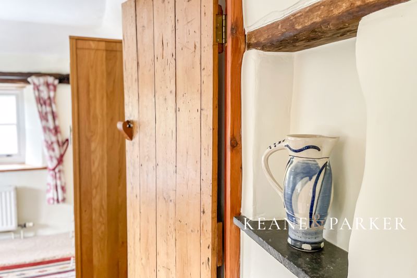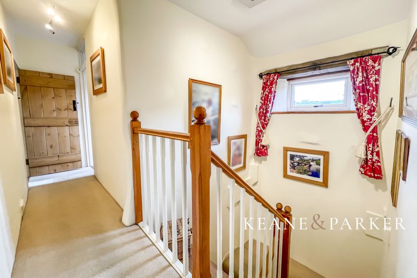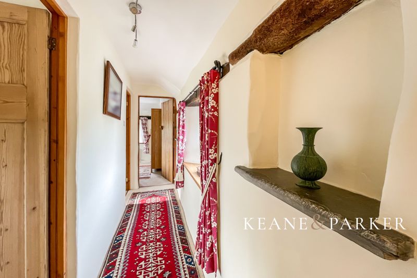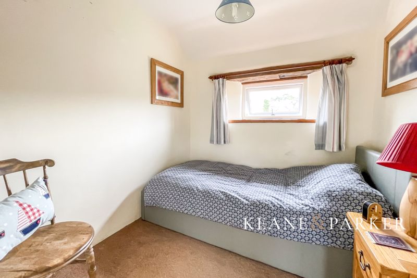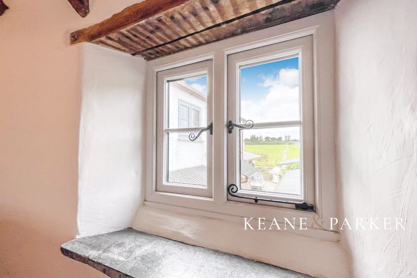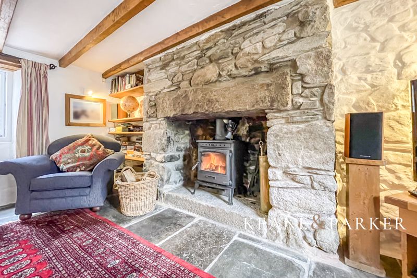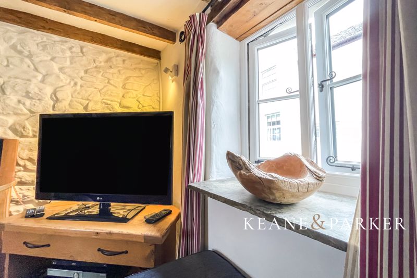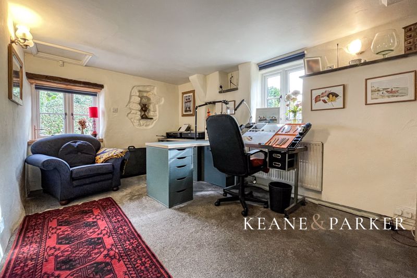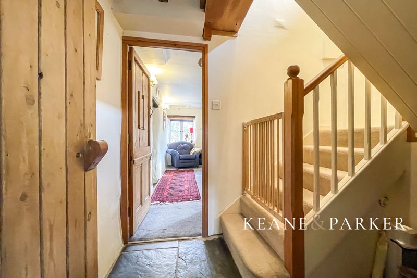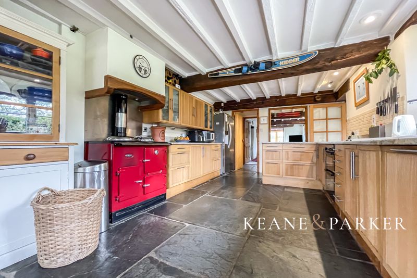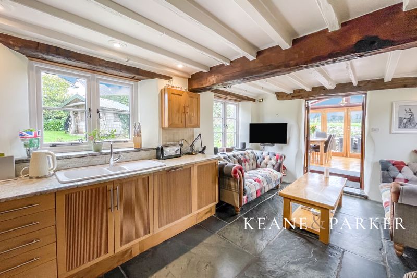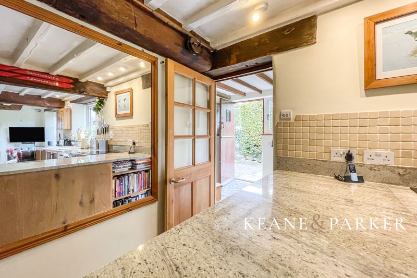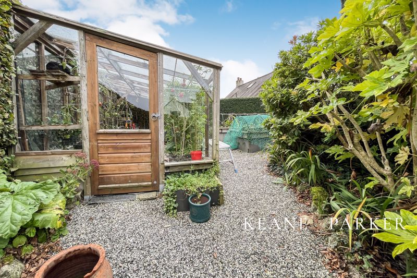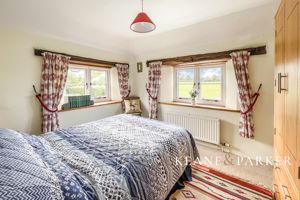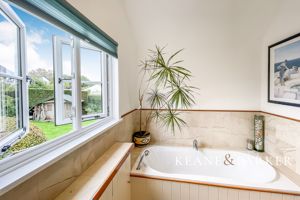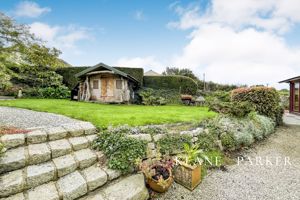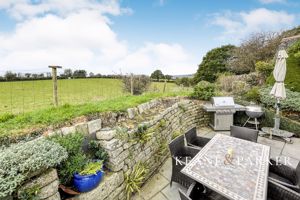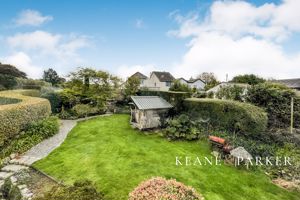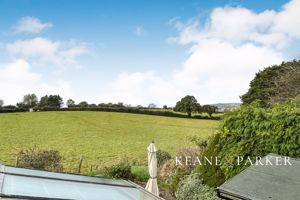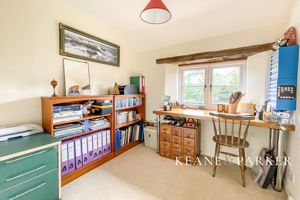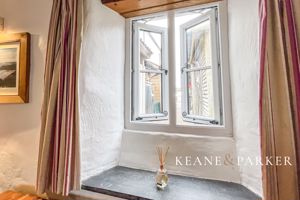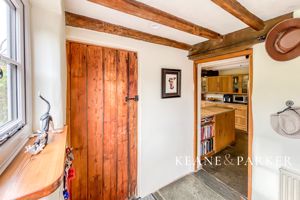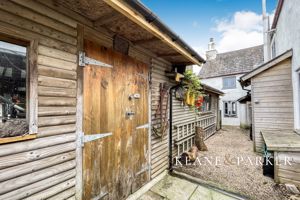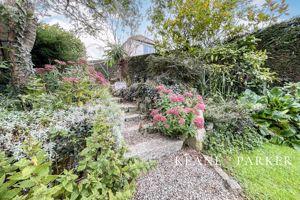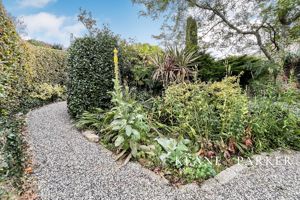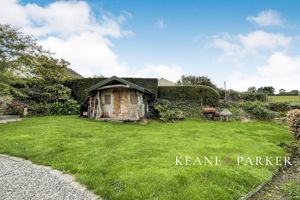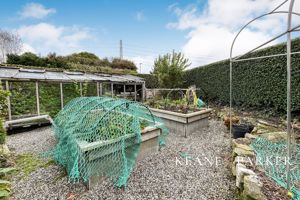Hemerdon, Plymouth Guide Price £600,000
Please enter your starting address in the form input below.
Please refresh the page if trying an alernate address.
- GUIDE PRICE £600,000 to £625,000
- Detached Country Home of Immense Character
- Spacious Living Areas & Large Kitchen-Family Room
- Cottage Garden, Outbuildings & Vegetable Plot
- Lounge with Wood Burner & Separate Snug
- Four Bedrooms & Family Bathroom
- Large Conservatory & Sun Terrace
- Parking For 2 Cars With Potential For A Large Garage STP
- Four Bedrooms & Family Bathroom
- Huge 34ft Workshop
GUIDE PRICE £600,000 to £625,000. A charming detached family home of immense character, set in an idyllic village on the outskirts of Plympton. Comprising Entrance Hall, Kitchen-Breakfast Room, Lounge, Snug/Family Room, Conservatory/Dining Room, Downstairs WC, Utility Room, Gallery Landing, Four Bedrooms and Family Bathroom.
Hemerdon is a small village that lies between Plympton & Sparkwell, with a rural surrounding it's residents can enjoy the peaceful country setting it has yet still only be a few minutes drive away to major amenities, shops and schools. The village also boasts a real community spirit, it has it's own Village Hall and parkland, perfect for dog walking or a place to sit and watch the sun go down of an evening! There are a number of events held throughout the year within the hall and it can be hired for private use also. Set at the heart of the village is the renowned 'Miners Arms' pub, another social hub for the village and visitors alike. From the village you can walk along marked paths back to Plympton or connect further afield via the country lanes taking you in and out of the village.
This detached home enjoys a large secluded plot within the village, and benefits from views to open fields from the garden, sun terrace and from various positions within. Believed to have 17th century origins as a simple farmstead, it has been beautifully restored and maintained by the current owners of some 24 years, the property is full of character and history with charming beamed ceilings, deep window recesses with slate sills and Oak mantles, flagstone flooring throughout most of the ground floor and limestone based plastering with some exposed stone walls. All the internal doors seem to have their own character and identity, which include restored stable doors and ledge & brace doors.
The property also offers practical and modern living, with the advantage of generous open plan living areas with plenty of light from its many windows, on entering the property the hallway provides a refuge for shoe and coat storage within the enclosed utility room plus there is a Cloakroom/WC. Once further inside, you step into the Kitchen-Breakfast Room, a real hub of the home which welcomes you as you enter with beamed ceilings, a tasteful Oak finished kitchen with granite worktops, modern integrated appliances include a built in oven, electric hob and dishwasher, plus a real feature to the room is the Esse woodburning range oven & stove.
French doors opening through to the Conservatory/Dining Space, a hand-built structure with bi-folding doors to the garden, sun terrace and easy access to the side outbuildings. This room is full of light and enjoys a most pleasant southerly aspect with views to the adjacent fields, there is an electric operated external sun canopy which extends over the terrace with built in LED lighting, perfect for alfresco dining and the summer months.
The remaining living areas on the ground floor is the Lounge and separate Snug/Family Room. These two rooms are believed to be part of the oldest section of the property and are abundant with features. The lounge has a large inglenook fireplace with stone hearth and woodburner providing warmth to the room, perfect for cosy Autumn and Winter nights. The snug could be used as a home office or just as additional living area for a family, and connects the lounge to the inner hallway.
On the first floor, the long gallery landing leads to the four bedrooms and family bathroom. There is plenty of natural light within the landing with windows to both the front and rear aspects. The master bedroom is truly authentic for its period with a vaulted ceiling of what appears to be original beams and wall structures, this double room features two built in wardrobes and has windows to two aspects. The remaining three bedrooms are well proportioned with Bedroom 2 enjoying distant views across the neighbouring countryside and beyond. The family bathroom is modern, and features a large walk-in shower plus a panelled bath with fitted bathroom furniture. A doorway within the bathroom opens to a cupboard housing the Oil Fired boiler.
The gardens to the property are a delight, they have been lovingly created and established by the current owners during their long tenure and feature a large lawn with timber summer house, granite steps and gravel paths lead to a hidden kitchen garden where you will find raised beds for vegetables and a large greenhouse. There are a number of fruit trees, with the garden being enclosed by hedging for privacy, it grounds also feature a driveway hardstand for 2 cars. The owners have more recently had an architect draw plans for a detached garage to be erected subject to planning, of which these drawings will be made available to interested parties.
Behind the property, a long 35ft workshop has been erected, which is installed with electric and lighting. One end benefits from a barn door, allowing you to easily bring in bicycles, water sports equipement, or even a motorbike. There is also a wood store and two further covered storage units, access can also be gained to the village lane at the side of the property.
Fitted with Oil Fired heating, the property has modern Upvc framed double glazing and an EPC rating of 54E. It is registered in Council Tax Band E. The property is strictly available for viewings via the Sole Agent Keane & Parker.
Entrance Hall
Ground Floor WC
Utility Room
Kitchen-Breakfast Room
25' 1'' x 11' 2'' (7.65m x 3.4m)
Conservatory-Dining Room
14' 1'' x 9' 3'' (4.28m x 2.81m)
Snug/Family Room
14' 0'' x 9' 3'' (4.27m x 2.82m)
Lounge
15' 7'' x 12' 6'' (4.75m x 3.81m)
First Floor Landing
Bedroom 1
15' 4'' x 13' 5'' (4.67m x 4.1m) Inc Wardrobes
Bedroom 2
11' 4'' x 9' 2'' (3.45m x 2.79m)
Bedroom 3
8' 0'' x 7' 10'' (2.43m x 2.4m)
Bedroom 4
7' 11'' x 7' 1'' (2.41m x 2.15m)
Family Bathroom
Outside Workshop
34' 5'' x 8' 6'' (10.5m x 2.6m)
Click to enlarge
| Name | Location | Type | Distance |
|---|---|---|---|

Plymouth PL7 5BU






