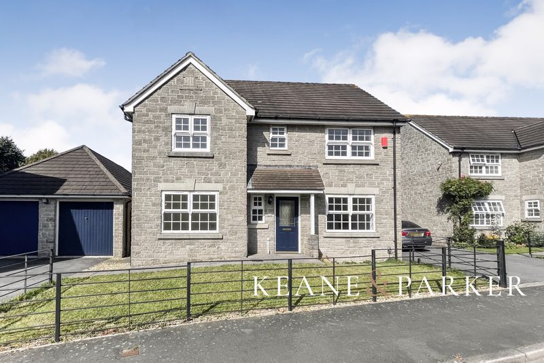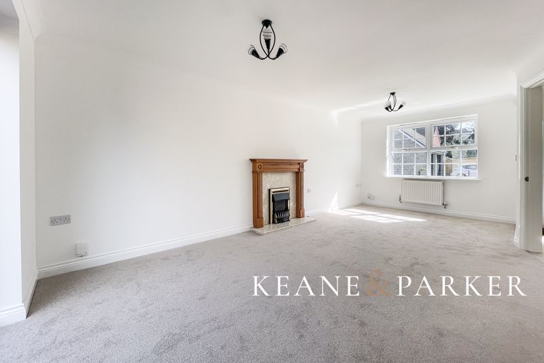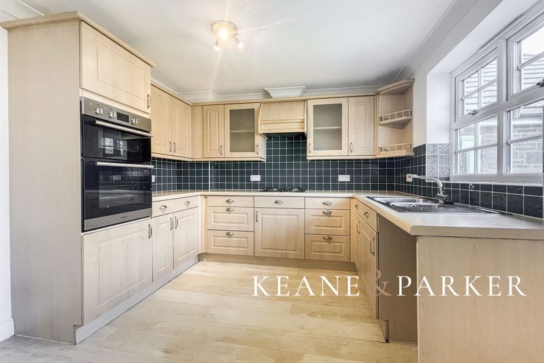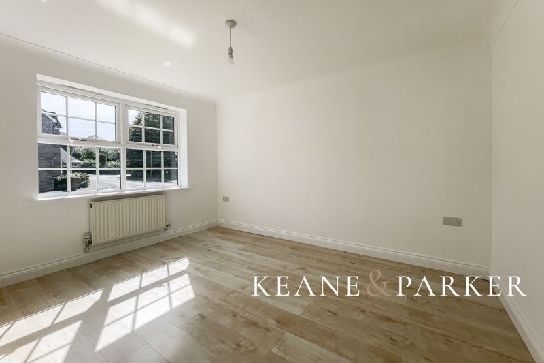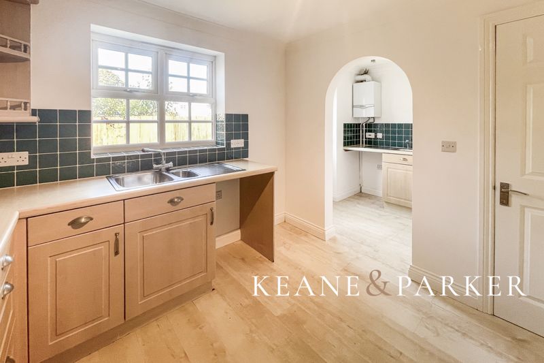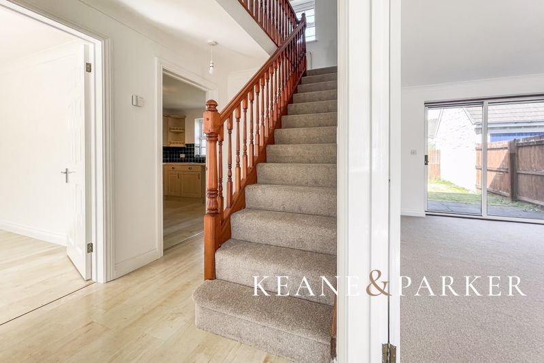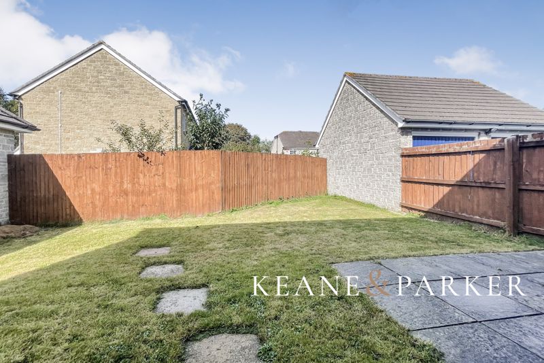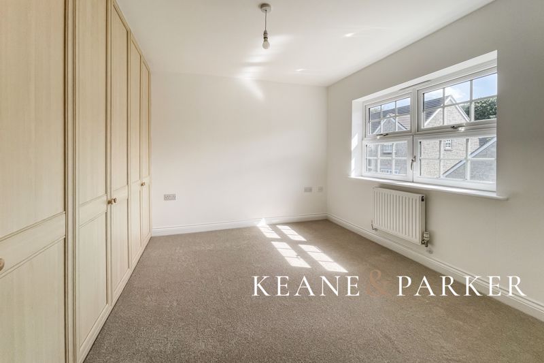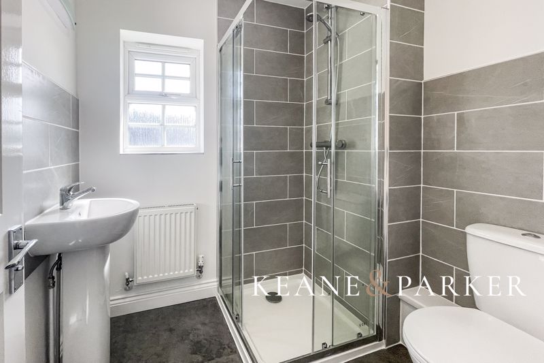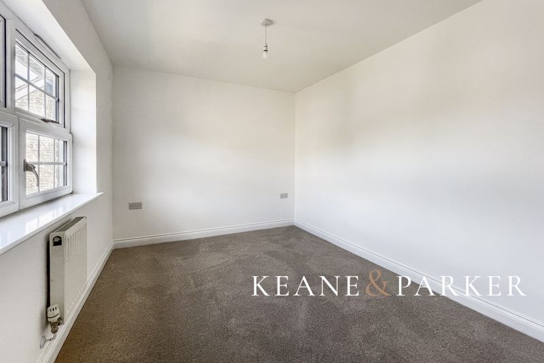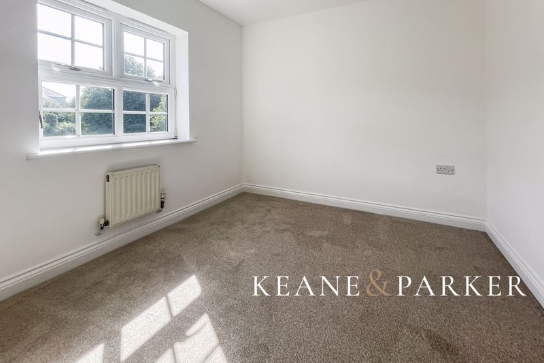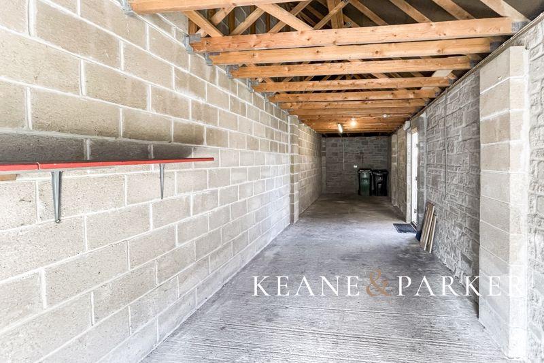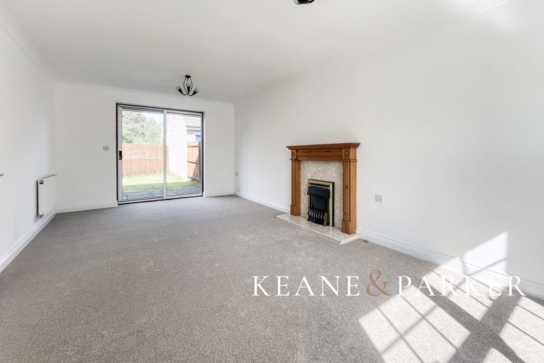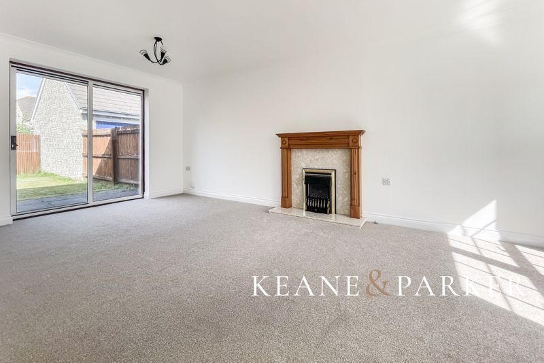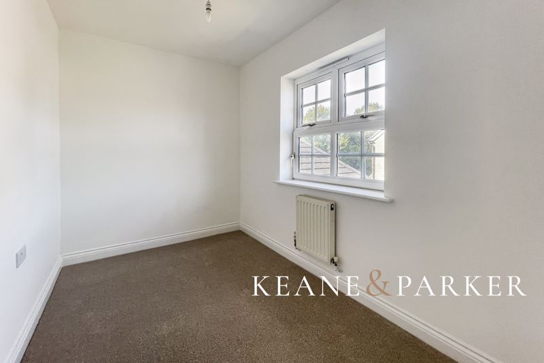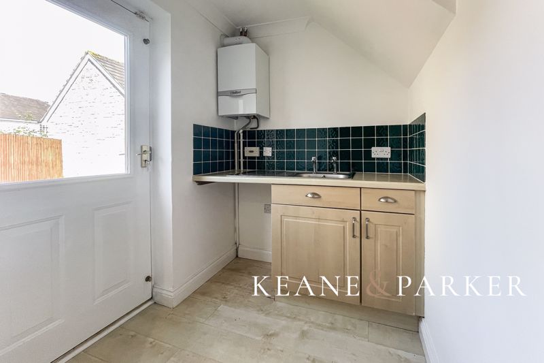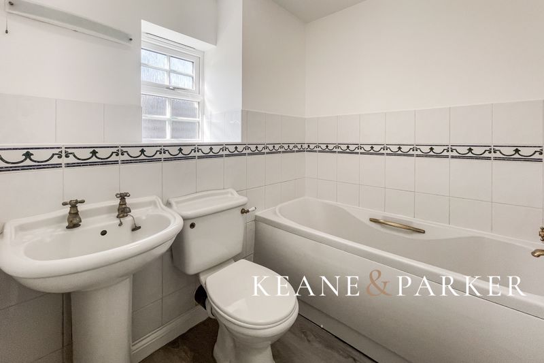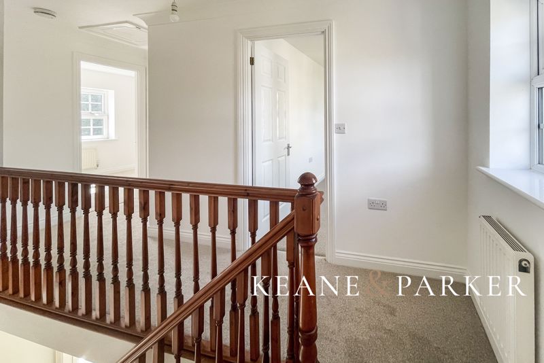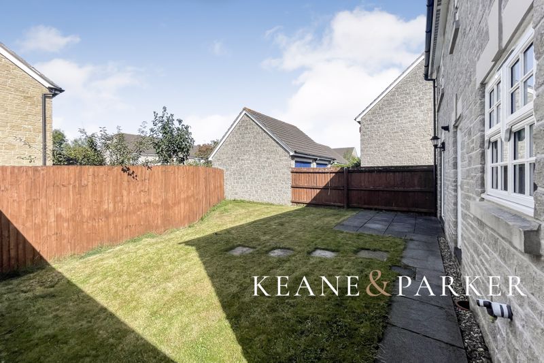Aberdeen Avenue Manadon Park, Plymouth £430,000
Please enter your starting address in the form input below.
Please refresh the page if trying an alernate address.
- Detached Family Home with NO CHAIN
- Enclosed Garden & Huge Tandem Garage
- Lounge and Separate Dining Room
- Kitchen & Utility Room
- Four Bedrooms & Family Bathroom
- Master Bedroom with Newly Fitted Ensuite Shower Room
- Freshly Decorated & New Carpets
- Gas Central Heating & Double Glazing
*NO CHAIN* Four Bedroom Detached Family Home comprising Lounge, Dining Room, Kitchen & Utility Room, Downstairs WC, Four Bedrooms, Master with Ensuite, Family Bathroom & huge Tandem Garage.
Manadon Park is a popular residential development lying just a short distance to the shops and amenities of Crownhill Village and is within easy reach of Plymouth City Centre and the historic waterfront. Derriford Hospital and a number of major retail and business parks are all within a few minutes drive and there are plenty of bus routes serving the development plus a direct link to the A38 Devon Expressway for more distant commuting and travelling. The boundary of Dartmoor National park lies approximately 4 miles north, where you will find an abundance of natural landscapes and moorland to explore and enjoy.
This detached house is currently available with no onward chain, and has recently undergone some refurbishment to provide a comfortable home in which you can move straight into. It has recently been re-decorated internally and fitted with brand new carpets, plus a new oven and gas hob to the kitchen. On entering the property, the hallway leads through to the living areas and kitchen, plus there is a downstairs WC and stairs lead up to the first floor. The Lounge extends the full depth of the house with sliding doors leading to the garden and a window to the front. The separate Dining Room and Kitchen are positioned on the opposite side of the property, and provide potential for alteration if desired to create a large open plan kitchen-diner if desired. There is a useful utility room leading off the kitchen with a door to the garden.
On the first floor there are four well proportioned bedrooms, with a master bedroom featuring a whole side wall with fitted wardrobes and a newly fitted ensuite shower room. The bedrooms lead off a light and airy landing with window to the rear aspect, plus there is a family bathroom and airing cupboard housing the hot water tank.
To the left side of the property, a tarmac driveway leads to a large tandem garage (double in length) boasting a 36ft depth providing plenty of room for storing outdoor equipment or vehicles. The enclosed garden is level and features a patio area with the remainder being laid to lawn, perfect for young children or pets being secured by a wooden gateway leading to the driveway.
The property is vacant, and being sold with no onward chain. It is registered on Council Tax Band E, and the EPC is being conducted and we await the result. All viewings and enquiries can be made to the Sole Agent Keane & Parker.
Entrance Hall
Downstairs WC
Lounge
20' 1'' x 11' 0'' (6.13m x 3.36m) Max
Dining Room
12' 2'' x 9' 9'' (3.72m x 2.96m)
Kitchen
9' 9'' x 9' 8'' (2.98m x 2.94m)
Utility Room
6' 1'' x 5' 3'' (1.86m x 1.61m)
First Floor Landing
Bedroom 1
11' 4'' x 11' 0'' (3.45m x 3.35m) Inc Wardrobes
Ensuite
Bedroom 2
11' 3'' x 8' 9'' (3.43m x 2.67m)
Bedroom 3
9' 8'' x 8' 11'' (2.94m x 2.72m)
Bedroom 4
9' 9'' x 6' 5'' (2.96m x 1.95m)
Family Bathroom
Tandem Garage
36' 1'' x 9' 1'' (11m x 2.77m)
Click to enlarge
| Name | Location | Type | Distance |
|---|---|---|---|
Plymouth PL5 3UG






