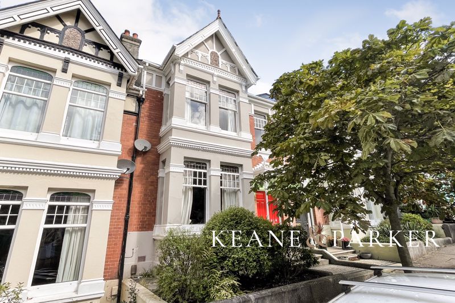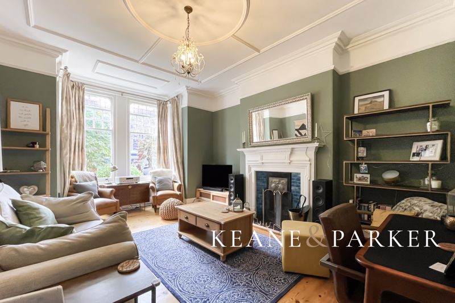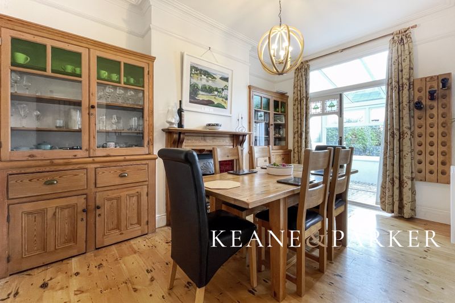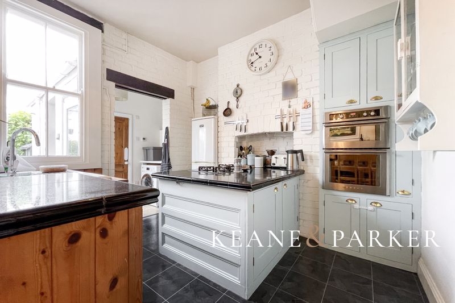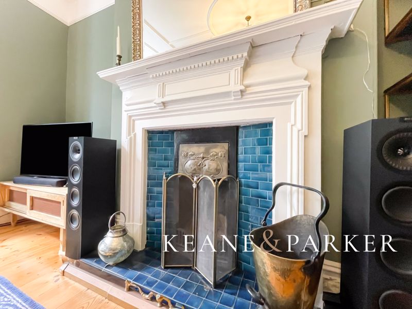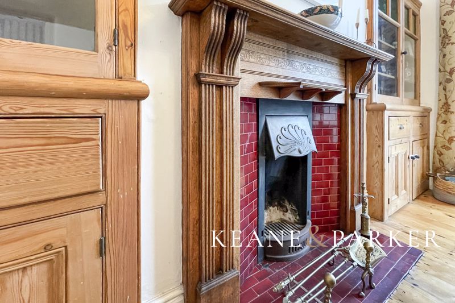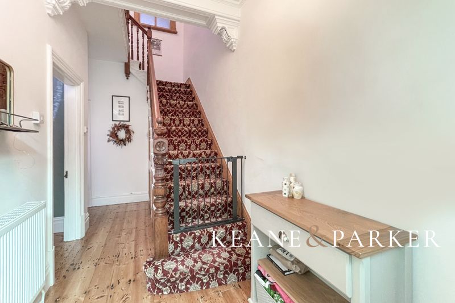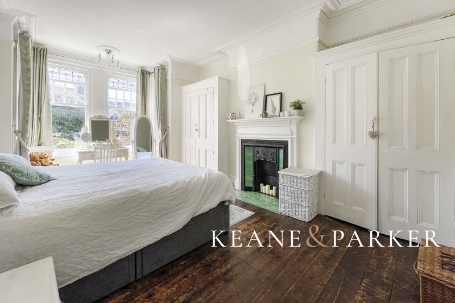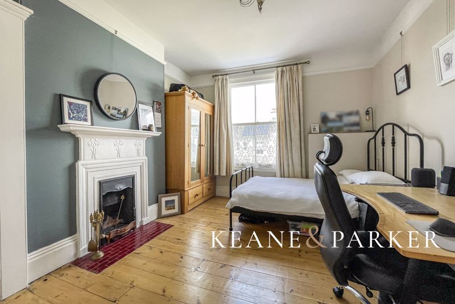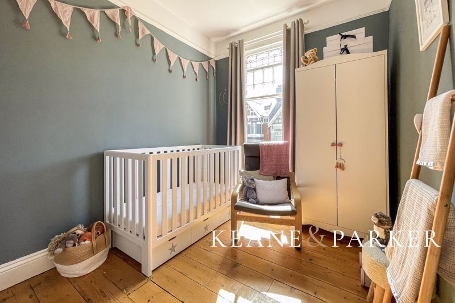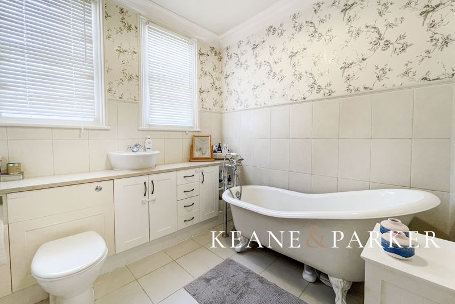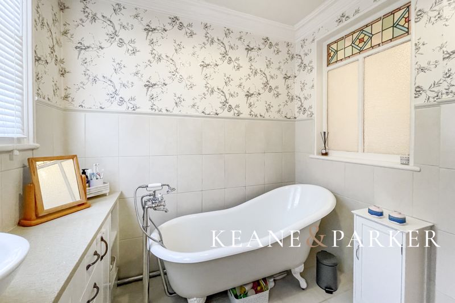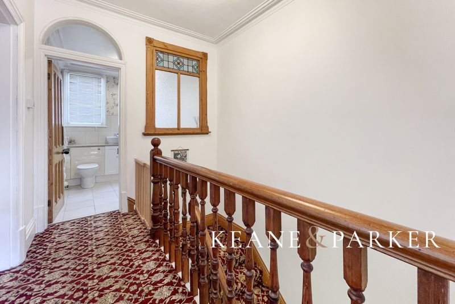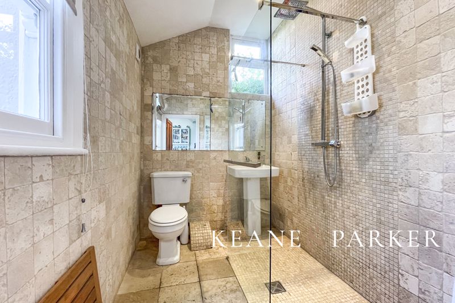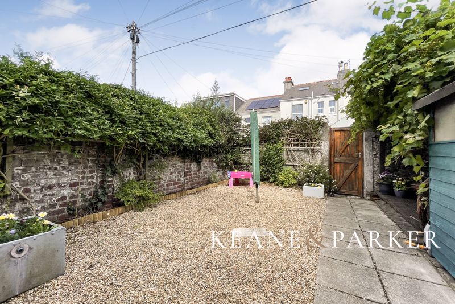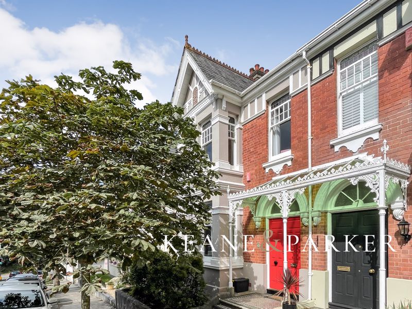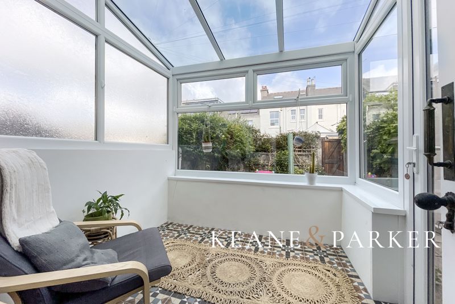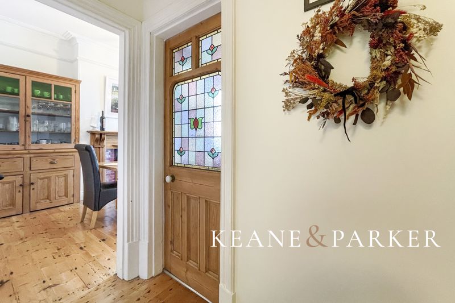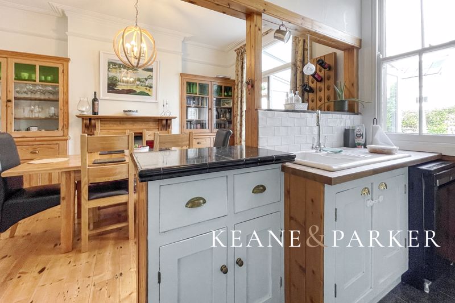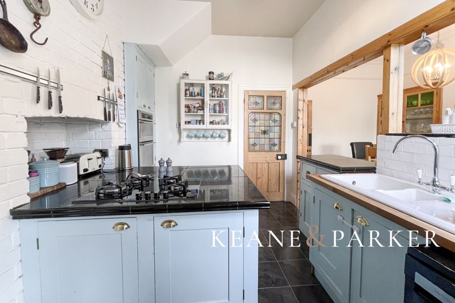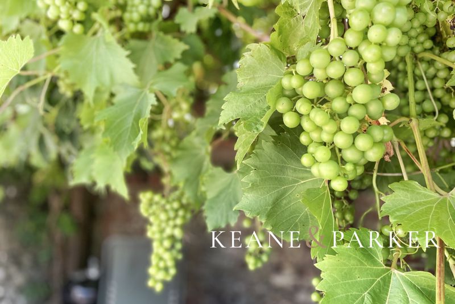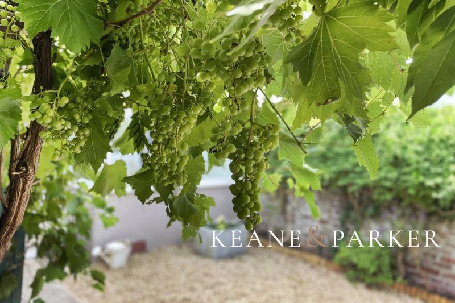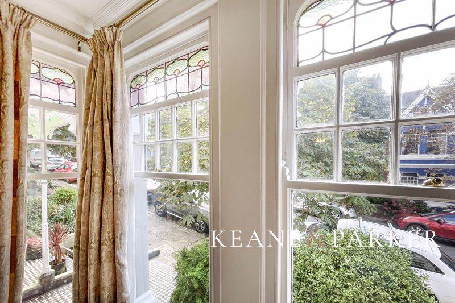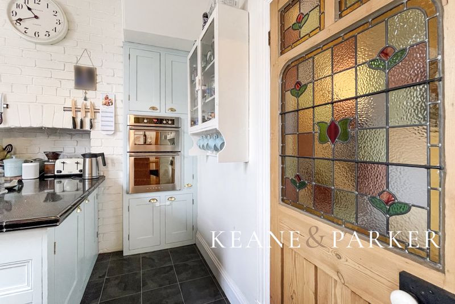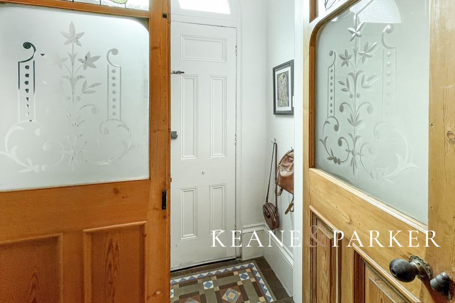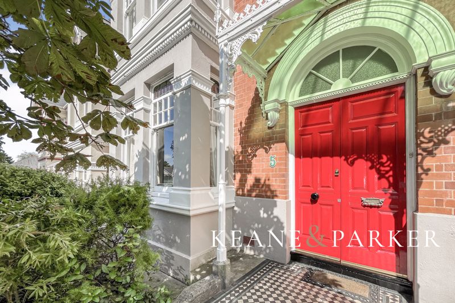Burleigh Park Road Peverell, Plymouth £375,000
Please enter your starting address in the form input below.
Please refresh the page if trying an alernate address.
- Highly Desirable Location
- Stunning Period Home in Burleigh Park Road
- Lounge, Dining Room & Conservatory
- Three Bedrooms and Luxury Bathroom
- Fitted Kitchen and Utility Area
- Downstairs Shower Room and WC
- Walled Courtyard Garden
- Many Character and Period Features
An elegant period home set in Peverell's most desirable Burleigh Park Road. With stunning original features which include many stained glass windows, ornate fireplaces and coving, offering large receptions rooms, three bedrooms and two bathrooms. The property also benefits from a walled courtyard garden which even features an established grape vine plus a lovely sun room connecting the dining room to the outside space.
As one of the most prestigious roads in Peverell, Burleigh Park Road is a tree lined avenue of Edwardian period homes of which many have retained their original external features and charm, benefitting from a much wider frontage than neighbouring roads and decorative stained glass bay windows. Being within striking distance of Central Park, and with direct access to the city centre, Mutley Plain and easy reach of the A38 the area is favourable with professionals and families, with excellent local primary schooling options.
On entering the property, double panelled doors open into a wide vestibule with mosaic tiled flooring, and hallway with ornate timber staircase rising to the first floor, there is plenty of under stairs storage space and stripped wooden floors with doors opening into the principal reception rooms. The lounge, which features a beautifully ornate fireplace, sash bay windows with stained glass benefits from continued stripped wooden flooring. The dining room is part open plan to the kitchen, and features alcove dresser cabinets and feature fireplace with timber surround and cast insert. French doors open into the conservatory, a modern upvc framed double glazed room which overlooks the courtyard garden with decorative tiled flooring and French door into the courtyard.
The kitchen is a bespoke hand crafted design with a number of wall and floor cabinets, featuring a centre island space. Built in double oven, gas hob and tiled work surfaces with one and half bowl sink cabinet. Space for dishwasher and fridge-freezer, and opens through to a utility space which provides plumbing for your washing machine and doorway also to the rear courtyard. A further door leads into a beautifully appointed downstairs shower room and WC, complete with walk in shower and quality stone tiled flooring and walls.
On the first floor, the large gallery landing with glazed feature window leads into the bedrooms and bathroom via stripped wooden doors. The master bedroom has a square bay window with ornate sash windows to the front aspect and a period fireplace, plus two recess wardrobes. The second bedroom is a large double also, and is fitted with an alcove wardrobe with window to the rear aspect, and the third bedroom is a comfortable single bedroom with access to the loft space which has potential for conversion if desired. Also upstairs is a luxury bathroom fitted with freestanding roll top bath, fitted wc with concealed flush and storage cabinets and contemporary sink unit.
Outside, the rear courtyard garden has been maintained and carefully planned an area laid to pea gravel with raised borders against the brick walling. There is a further raised decked area with wooden pergola with intertwined established grape vine which yields a healthy amount of fruit each year. A gateway leads to the rear service lane, outside tap and lighting.
Registered in Council Tax Band D, the property has an EPC of 62D. Fitted with gas central heating, this well maintained property is abundant with original and character features, and we highly recommend an internal viewing which is by appointment only.
Entrance Vestible
Via double opening wooden panelled doors from tiled entrance pathway. Mosaic tiled flooring with glazed door into:-
Entrance Hallway
Stairs to the first floor, ornate moulded ceiling, stripped wooden flooring, doors into:-
Lounge
17' 9'' x 13' 6'' (5.41m x 4.11m) into bay
Pretty square bay window with sash windows featuring stained glass inserts to the front aspect. Period fireplace and featured ceiling, picture rail, stripped wooden flooring.
Dining Room
14' 9'' x 9' 9'' (4.5m x 2.97m)
With stripped wooden flooring, ornate fireplace, recessed cabinets with glazed door to each recess with drawer and cupboard spaces. Part open plan into Kitchen, French doors into:-
Sun Room
8' 0'' x 7' 3'' (2.44m x 2.21m)
With upvc double glazed windows and French door to the rear courtyard. Mosaic effect tiled flooring.
Kitchen
10' 8'' x 9' 0'' (3.25m x 2.74m)
A hand crafted bespoke kitchen with painted door cabinets and tiled work surfaces. Fitted double oven and sink unit, recess for fridge freezer and dishwasher. Opens into:-
Utility Area/Lobby
With door to the rear courtyard, plumbing and space for washing machine. Wall mounted gas boiler for heating system. Door into:-
Shower Room/WC
A modern fully fitted walk in shower with glazed screen, low level WC and pedestal sink with two windows, fully tiled walls and flooring.
First Floor Landing
Spacious gallery landing with featured picture window. Doors into:-
Bedroom 1
17' 9'' x 11' 9'' (5.41m x 3.58m) into bay
Square bay window with sash windows to the front aspect, stripped wooden flooring and ornate fireplace with wardrobes to either side.
Bedroom 2
14' 6'' x 11' 9'' (4.42m x 3.58m)
Double bedroom with sash window to rear aspect, built in wardrobe to recess and ornate fireplace. Stripped wooden flooring.
Bedroom 3
10' 6'' x 8' 0'' (3.2m x 2.44m)
With sash window to the front aspect, access to the loft space which has been boarded with pull down ladder. Huge scope to convert if desired.
Bathroom
A luxuriously appointed bathroom with roll top freestanding bath, concealed flush wc and sink cabinet, window to the rear aspect, part tiled walls and tiled flooring, heated towel rail. Ornate internal window with mottled glass and staining.
Outside
A lovely enclosed walled courtyard garden with area laid to Pea Gravel, raised timber decked area with pergola featuring an established grape vine. Gate to rear lane, outside tap and lighting.
Click to enlarge
| Name | Location | Type | Distance |
|---|---|---|---|

Plymouth PL3 4QQ






