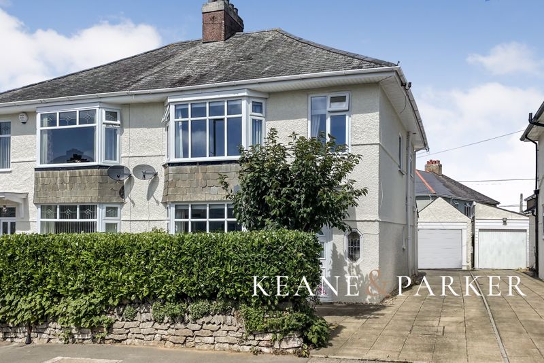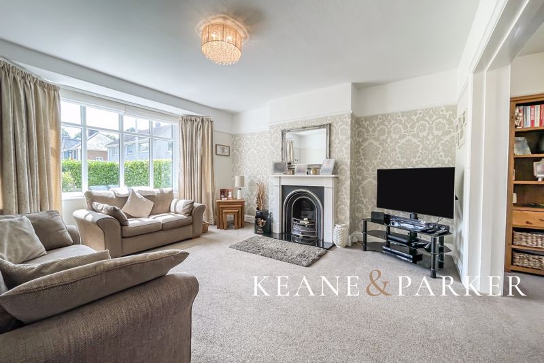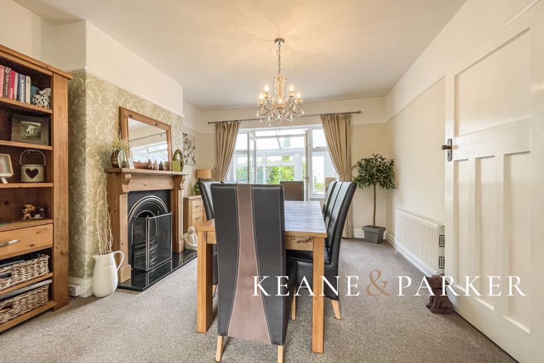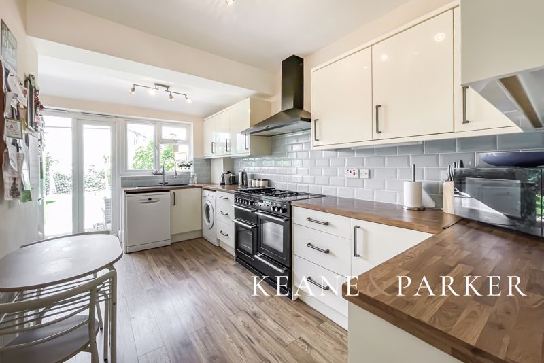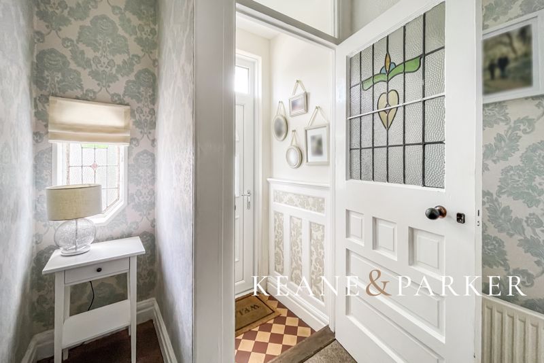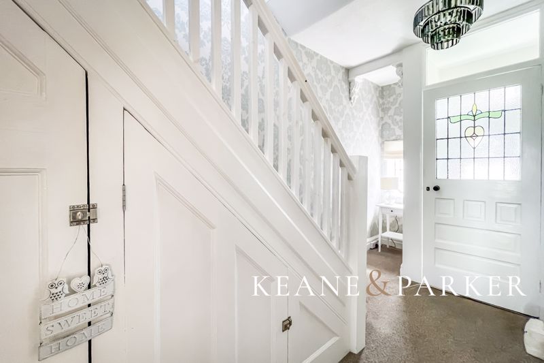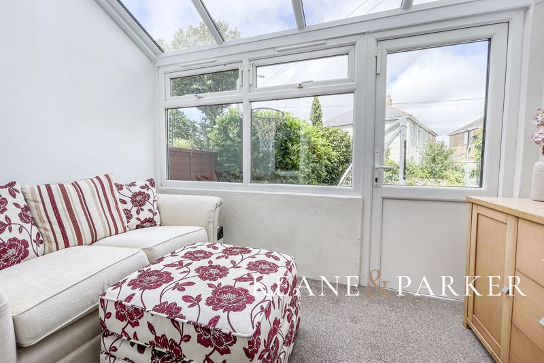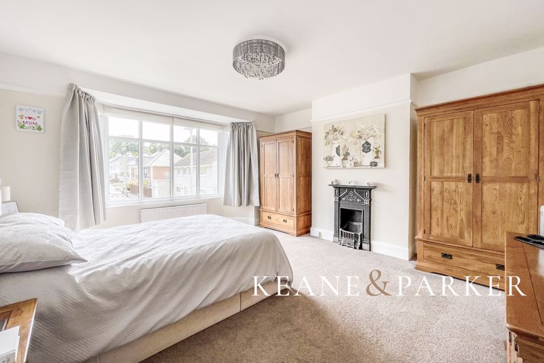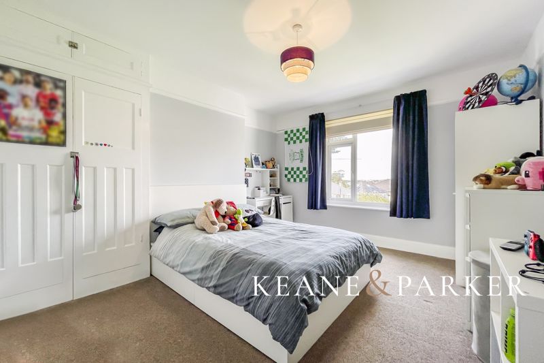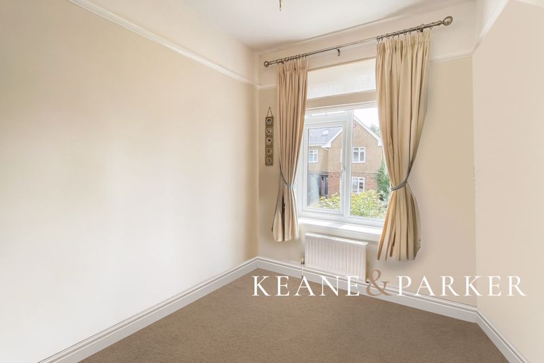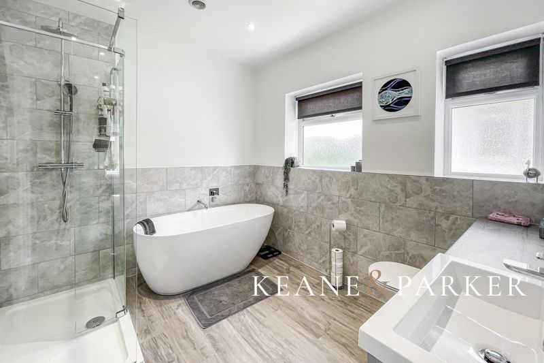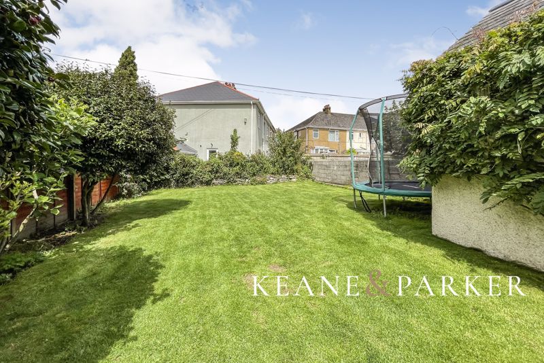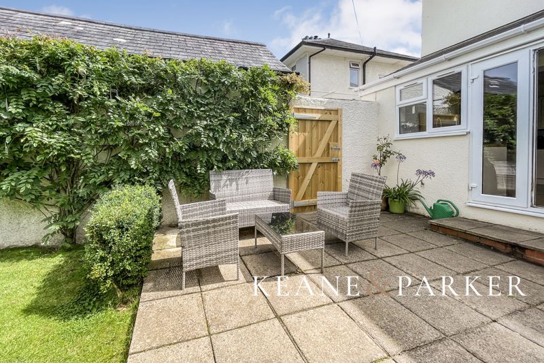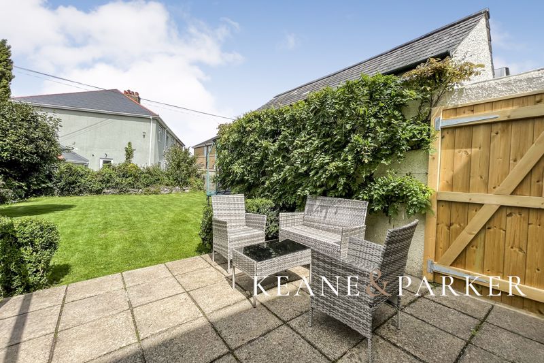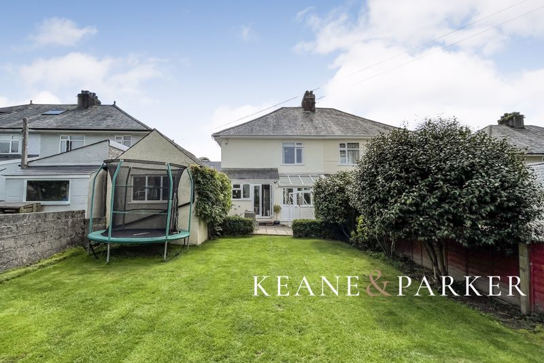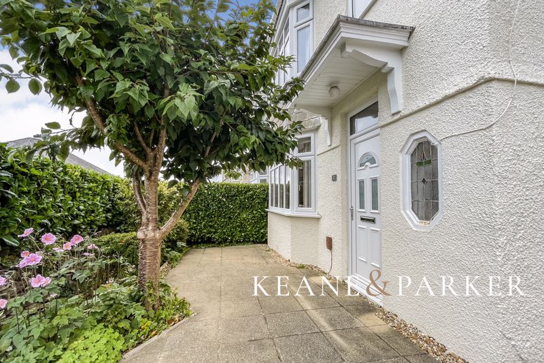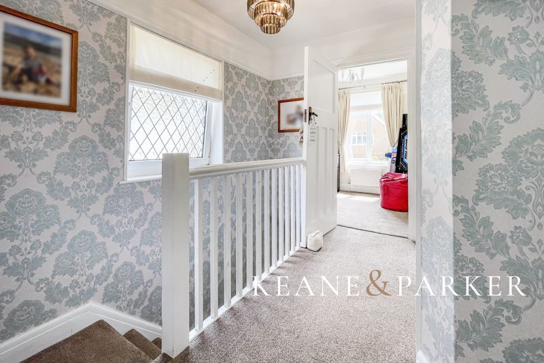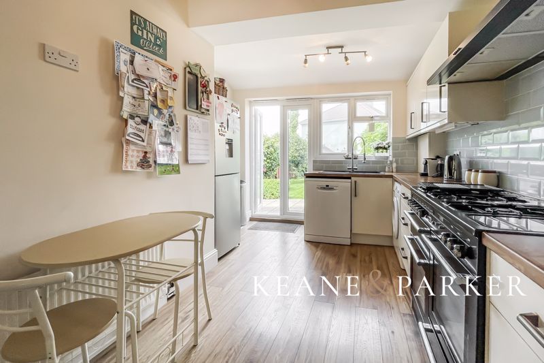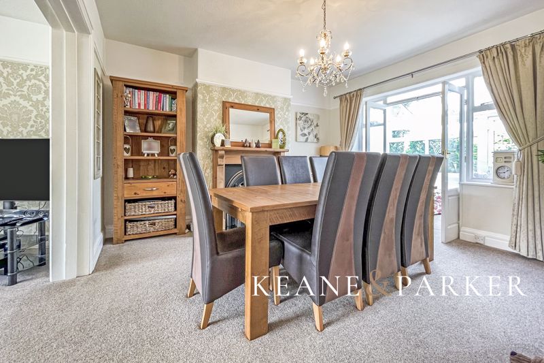Great Berry Road Crownhill, Plymouth £375,000
Please enter your starting address in the form input below.
Please refresh the page if trying an alernate address.
- Attractive 1930's Semi Detached Home
- Highly Sought After Location
- Large Lounge & Dining Room
- Modern Kitchen-Breakfast Room
- Three Bedrooms & Luxury Bathroom
- Original Period Features
- Level Enclosed Garden
- Long Driveway & Garage
- Gas Central Heating & Double Glazing
- Viewing By Appointment
A classic 1930’s semi-detached home located in the highly sought after Great Berry Road. Comprising Lounge & Dining Room, Kitchen-Breakfast Room and Sun Room, Three Bedrooms and Luxury Bathroom. Driveway and Garage plus generous level enclosed gardens.
On entering the property you immediately feel home, stepping into the lobby you enter into the spacious reception hallway via a stained glass door, stairs lead up to the gallery landing and authentic panelled doors open through to the living areas. There is plenty of storage under the stairs with the larger cupboard having a window to the side creating potential for a downstairs WC.
The Lounge and Dining Room are joined with a large opening creating a light and spacious living area. The lounge features a bay window to the front aspect and French doors lead from the Dining Room into the Sun Room. Both rooms feature working open fireplaces with period style inserts and timber mantles. The Sun Room leads directly to the garden at the rear, and provides space for soft furnishings or could be created into a home office.
The modern kitchen provides plenty of worktop and storage space with tiled splashbacks and sink unit. There is a window and French doors leading to the garden, which open onto the patio.
On the first floor you will find three bedrooms and large family bathroom. Two of the bedrooms are generous sized double rooms, with master bedroom featuring a bay window to the front, and the second bedroom having a built-in wardrobe. The bathroom has been recently refitted with a luxury suite comprising a separate shower cubicle, oval bath and fitted vanity cabinet with sink unit. All the rooms on the first floor lead off a large gallery landing which has a window to the side allowing plenty of light to flood the landing and hallway below.
There is plenty of space outside the property, a long driveway to the side of the house provides parking for three cars and leads to a good sized single garage, a pretty front garden is enclosed by hedging providing privacy to the front of the house. The rear gardens are a real treat, the large patio provides plenty of room for outdoor furniture and flows directly to the level lawn which is either fenced or walled, perfect for young children to play or pets. The garden feels very private and has a number of established shrubs and plants to its borders, and a newly fitted gateway opens to the driveway. There is an outside tap and lighting.
This superb period home is fitted with gas central heating and double glazing. It is registered in Council Tax Band D. EPC is booked and awaiting rating. The property is available for viewings by appointment only through the Sole Agent Keane & Parker.
Entrance Lobby
Entrance Hall
Lounge
15' 2'' x 14' 2'' (4.63m x 4.32m) Into Bay
Dining Room
13' 1'' x 12' 0'' (3.98m x 3.67m)
Sun Room
9' 8'' x 5' 7'' (2.95m x 1.7m)
Kitchen/Breakfast Room
15' 4'' x 7' 10'' (4.68m x 2.4m) Increasing to 3.11m
First Floor Landing
Bedroom 1
15' 10'' x 13' 10'' (4.82m x 4.22m)
Bedroom 2
13' 5'' x 11' 11'' (4.09m x 3.64m)
Bedroom 3
7' 6'' x 6' 3'' (2.28m x 1.91m)
Family Bathroom
Garage
15' 4'' x 8' 6'' (4.67m x 2.58m)
Click to enlarge
| Name | Location | Type | Distance |
|---|---|---|---|
Plymouth PL6 5AU






