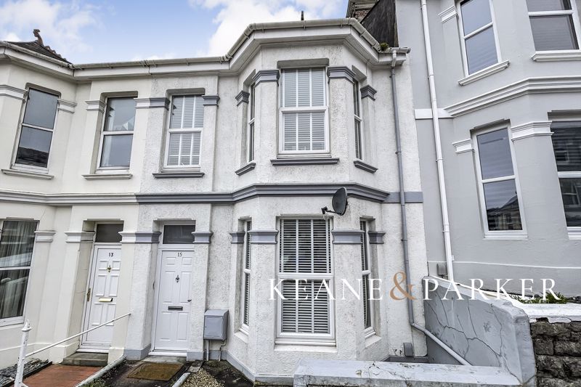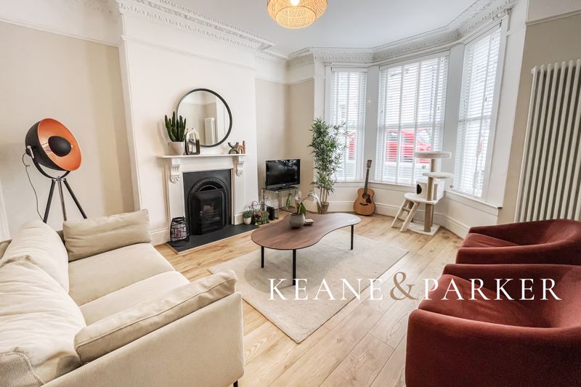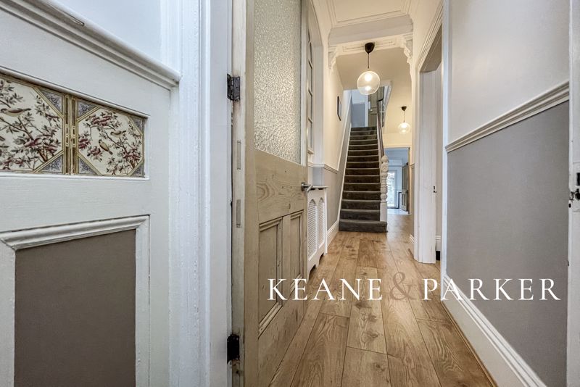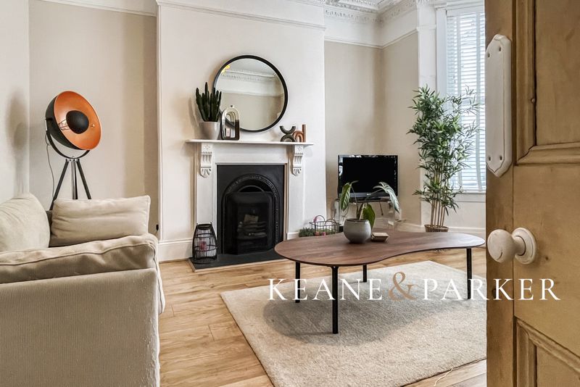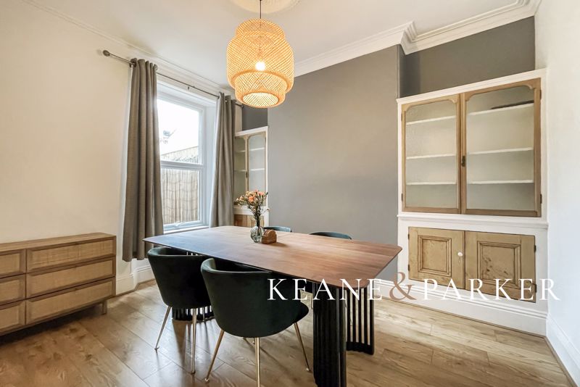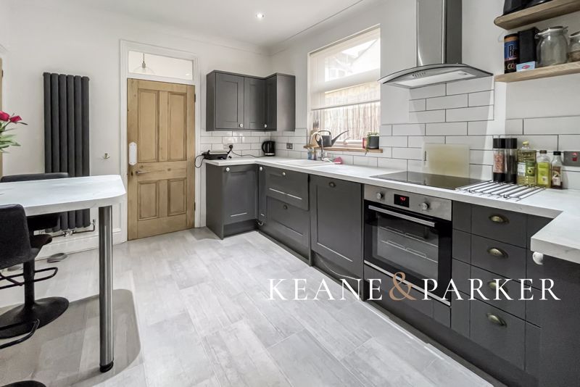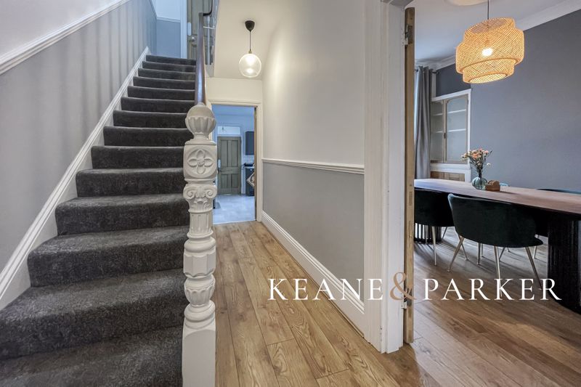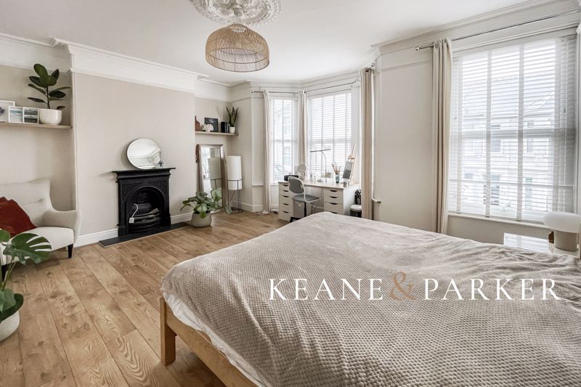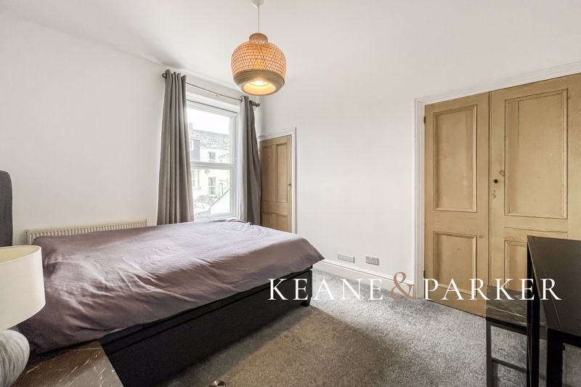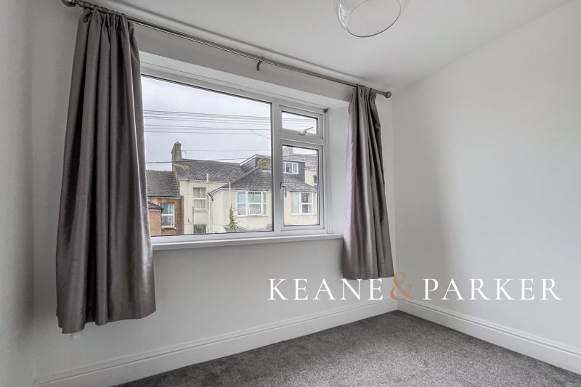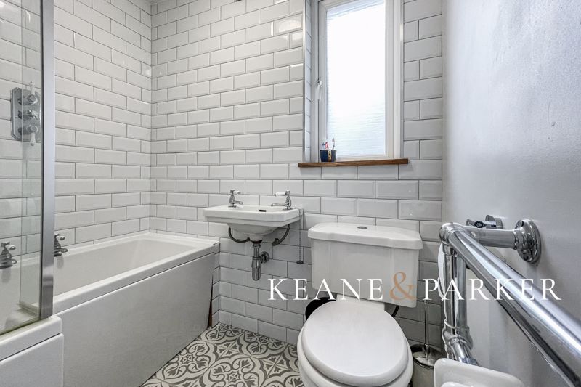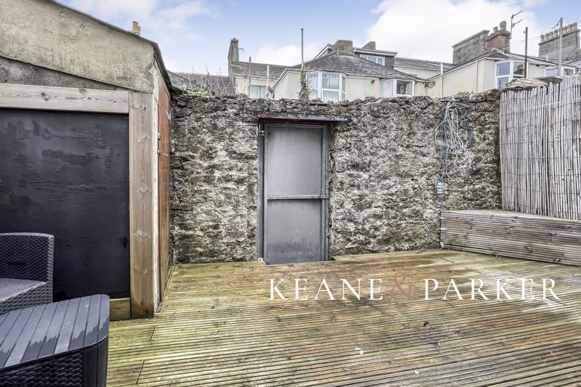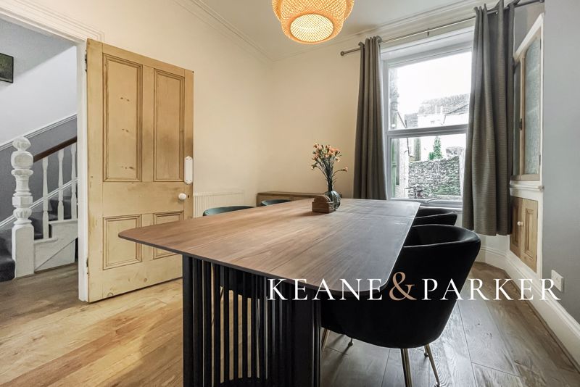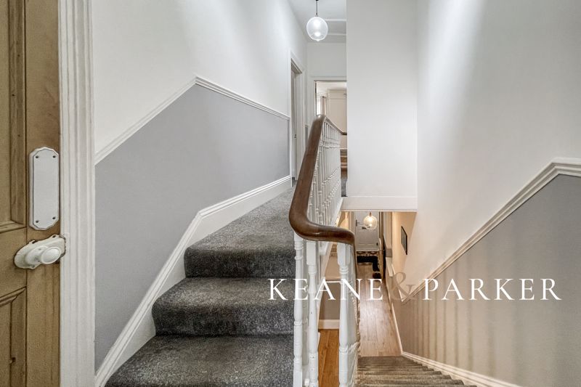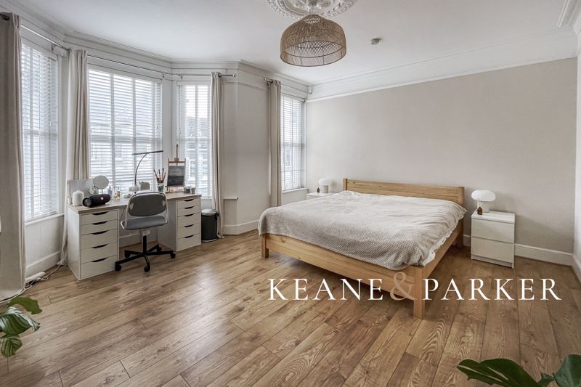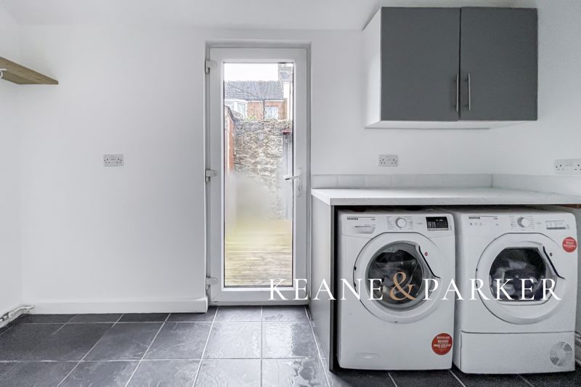Cranbourne Avenue St Judes, Plymouth Guide Price £275,000
Please enter your starting address in the form input below.
Please refresh the page if trying an alernate address.
- Beautifully Presented Period Home Full Of Character & Features
- Spacious Lounge with Open Fireplace & Separate Dining Room
- Fitted Modern Kitchen-Breakfast Room
- Three Bedrooms and Contemporary Bathroom
- Separate Utility Room
- Refitted Central Heating System in 2018
- Upvc Framed Double Glazing
- Full of Period Charm & Character
A beautifully appointed period home abundant with character which has been extensively modernised in recent years. Spacious lounge with open fireplace, separate dining room with recess cabinets, modern fitted kitchen with integrated appliances, separate utility room, three bedrooms and contemporary bathroom. Gas central heating system & upvc framed double glazing NO CHAIN.
This stunning period home is located in the popular area of St Judes, found on the eastern side of the city and within walking distance of Victorian parks, local shops and amenities plus primary and secondary school options. With regular bus links in and out of the area, you can quickly get into the city centre or take a 20 minute walk and you will find yourself already at the Drake Circus Shopping Centre.
In recent years, the property has been extensively refurbished and from the moment you enter the property you can see the detail of the period features that have been lovingly retained and decorated which include stripped wooden internal doors, heavily ornate coved ceilings and roses plus stunning recess cabinets built into the chimney recesses of the dining room. The lounge features an attractive bay window to the front and a period fireplace with working open fire.
The kitchen has been fitted with a modern design range of cabinets and worktops, plus a useful breakfast bar ideal for casual dining. Within the kitchen there is a fitted electric oven, induction hob with extractor canopy over plus an integrated dishwasher. There is plenty of space for an 'American Style' fridge freezer, plus a further larder cupboard to the chimney recess. A door leads through to the separate utility room, a most useful space where worktops cover an area suitable for your white goods plus the modern Vaillant Gas Boiler which was installed in 2018. There is also plenty of space for storage in the utility room and a doorway leads into courtyard.
On the first floor, there are three bedrooms of which the master bedroom is still the original size running the width of the property. This room can be divided into two rooms if needed, but in its current form is a luxurious sized bedroom with a feature fireplace and bay window. The second bedroom is also a generous double room with attractive recess cupboards and a large window to the rear. The third bedroom also features a built in cupboard, and the modern bathroom has been fitted with a contemporary design shower bath with rain shower, sink and wc all finished with attractive tiled splashbacks and decorative tiled flooring.
The courtyard has been completely decked in timber for easy maintenance and features an outside store and gateway to the rear service lane. The property is registered for Council Tax Band B with Plymouth City Council. Viewings of this beautifully appointed family home are highly recommended and can be arranged through the sole agent Keane & Parker.
Entrance Vestibule
Hallway
Lounge
15' 3'' x 13' 4'' (4.65m x 4.06m) Into Bay
Dining Room
12' 6'' x 10' 10'' (3.8m x 3.3m)
Kitchen/Breakfast Room
12' 11'' x 10' 7'' (3.94m x 3.22m)
Utility Room
11' 7'' x 5' 4'' (3.52m x 1.62m)
First Floor Landing
Bedroom 1
17' 5'' x 15' 3'' (5.3m x 4.66m) Into Bay
Bedroom 2
12' 5'' x 9' 10'' (3.79m x 3m)
Bedroom 3
9' 8'' x 5' 10'' (2.95m x 1.78m)
Bathroom
Click to enlarge
| Name | Location | Type | Distance |
|---|---|---|---|
Plymouth PL4 8RT






