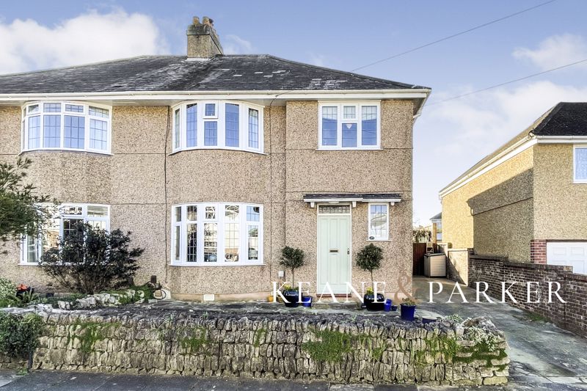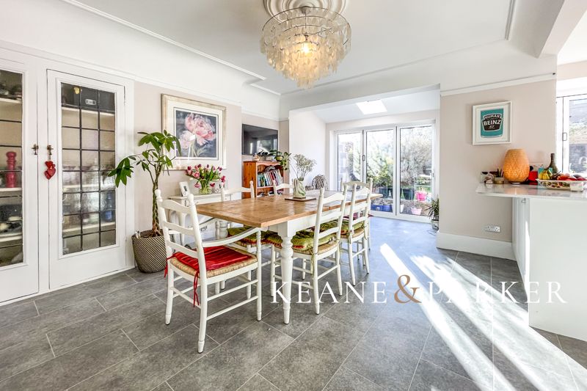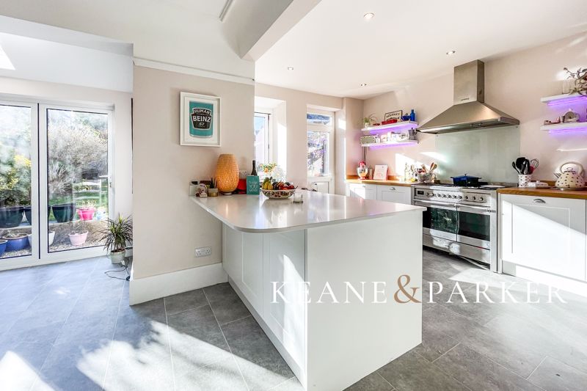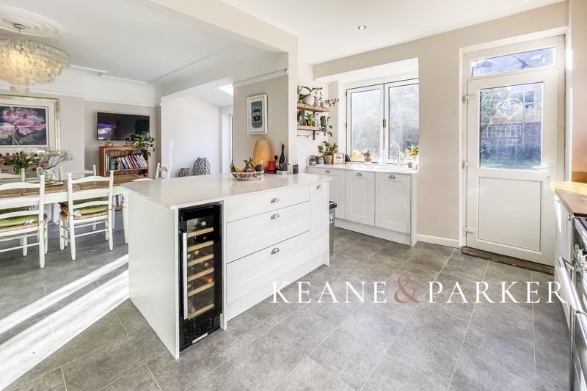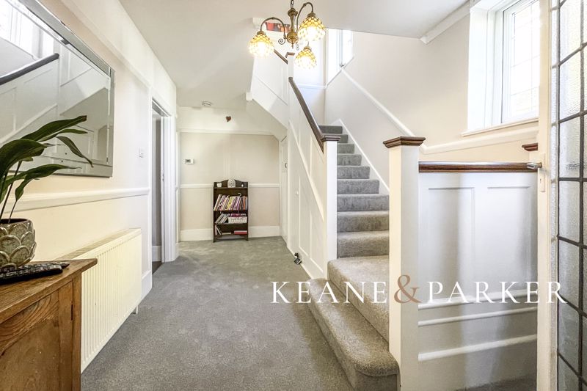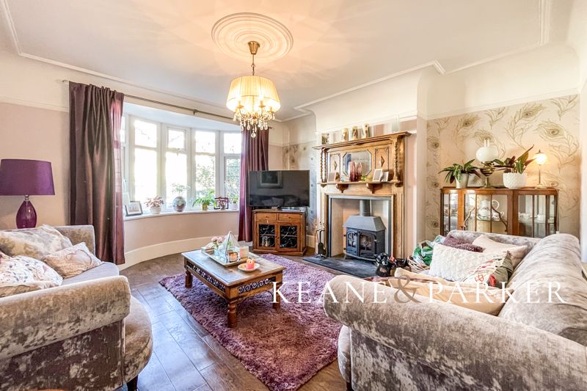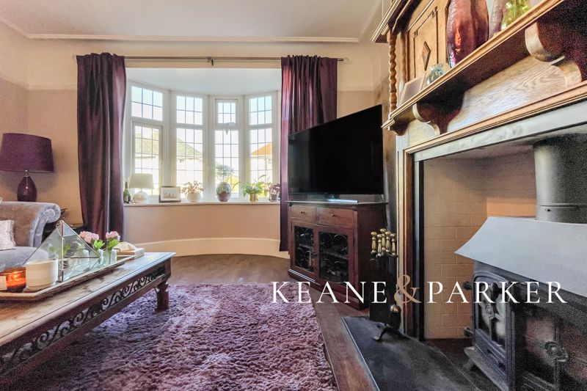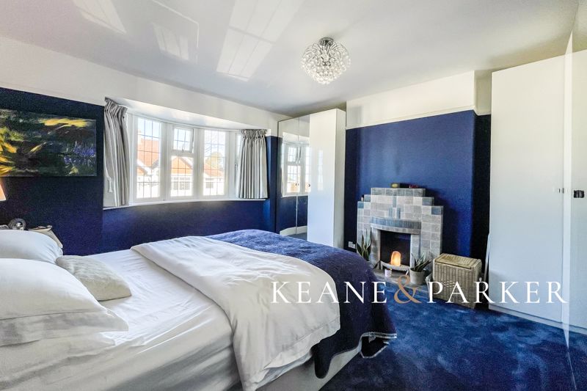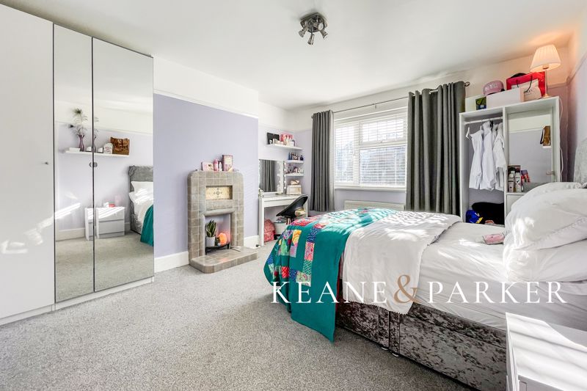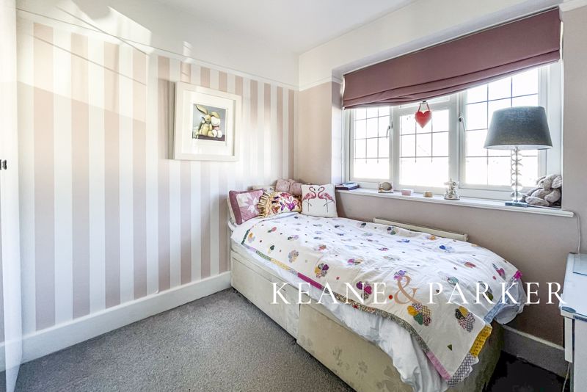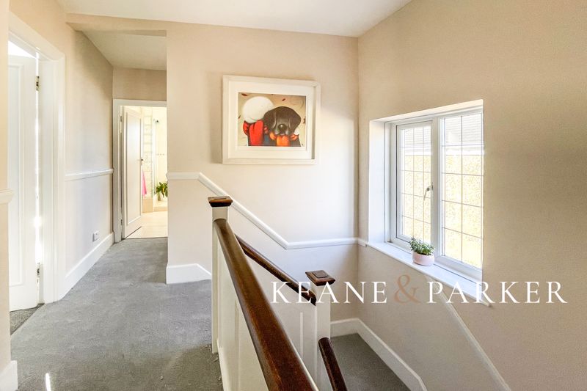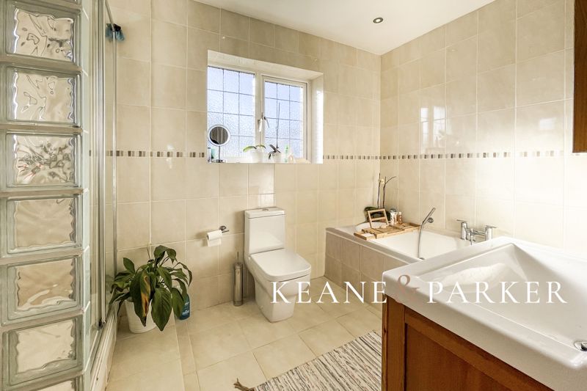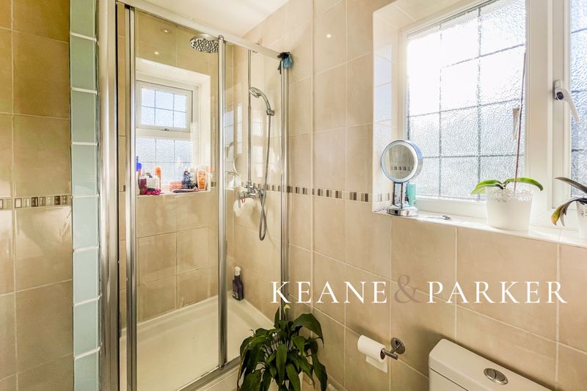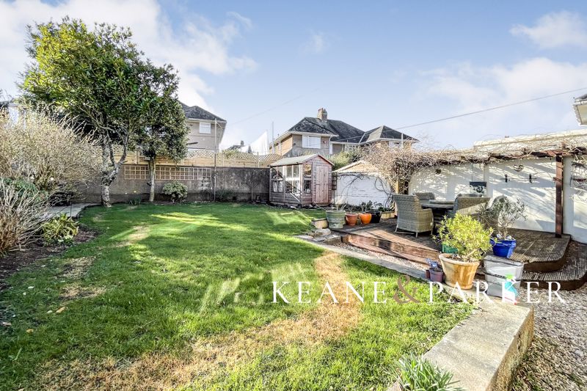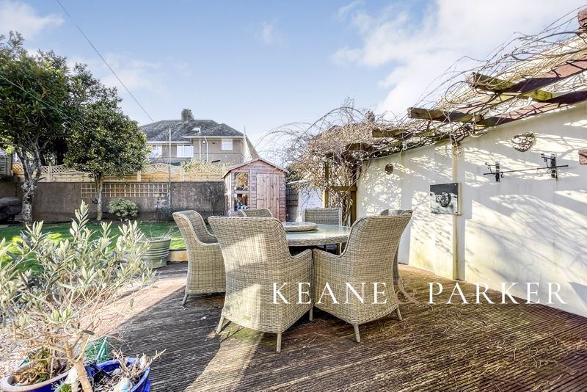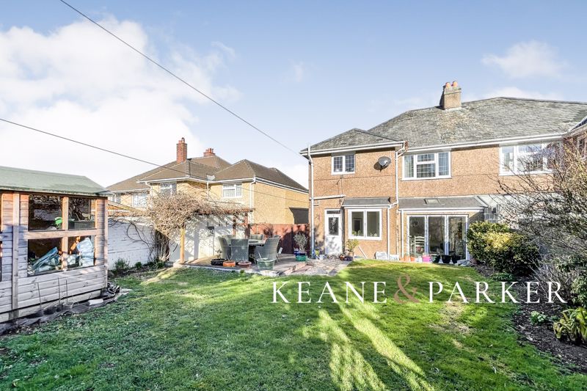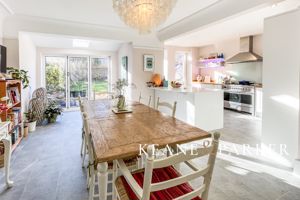Lyndrick Road Hartley, Plymouth £495,000
Please enter your starting address in the form input below.
Please refresh the page if trying an alernate address.
- Classic 1930's Semi Detached Home In Hartley
- Extended & Modernised With Huge Open Plan Kitchen-Diner
- Four Bedrooms & Family Bathroom
- Lounge With Log Burner & Bay Window
- Large Reception Hall & Gallery Landing
- Driveway With Potential For Garage/Outbuilding
- Level Enclosed Gardens
- Viewing Essential
Bay fronted 1930's Semi-Detached home in the much sought after location of Hartley. Recently extended and now offering a huge open plan Kitchen-Diner, separate Lounge with log burner, four bedrooms & family bathroom. Large reception hallway & landing, level gardens and driveway with potential for a garage or outbuilding. Viewing by appointment.
The residential area of Hartley has remained one of Plymouth's most sought after areas being located conveniently located for access in and out of Plymouth, the area is abundant with fine period homes and quiet residential streets with local amenities nearby.
This semi detached home is positioned on a generous plot with south facing gardens providing the property with plenty of natural light into its recently extended kitchen-diner, a rear hub of the home and perfect for modern family life. On entering the property, a vast reception hallway gives you an immediate sense of space, with stairs to the first floor and panelled doors into the principal reception rooms. Rather usefully, there is a generous cloaks cupboard and additional storage cupboards under the stairs.
The lounge features an attractive period fireplace which has had the benefit of a wood burner installed, creating much warmth and a cosy feel to this well proportioned room which also features a classic bow window to the front. The kitchen-diner is an exceptionally spacious room which has recently been completed, having the benefit of an extension to to the rear of the property also, this huge open plan room provides plenty of space for family dining and soft furnishings, along with a contemporary design kitchen with wide breakfast bar and a range of fitted cabinets. This generous room also features Bi-folding doors to the gardens and Bi-folding windows from the kitchen, perfect for the warm summer months and outdoor socialising.
On the first floor you will find four bedrooms, two large double rooms and two single bedrooms which all lead off the light and airy gallery landing. The family bathroom is fitted with a four piece suite, having a separate bath and shower, plus a large window to the rear aspect.
The property is sat within a generous plot with front gardens enclosed by dry stone walling and a driveway comfortably providing parking for two vehicles. There is clearly potential (subject to any consents) for the erection of a garage or outbuilding if required, and a gateway gives access from the driveway into the rear. The gardens are all enclosed by fencing and abundant with mature shrubs and plants with a large lawn and raised sun terrace perfect for alfresco dining and outdoor living. The garden enjoys a most pleasant southerly aspect, and being enclosed its perfect for pets and young children.
This beautiful characterful home is fitted with gas central heating and Upvc framed double glazing. It is currently registered in Council Tax Band E with Plymouth City Council. Awaiting new EPC rating. All viewings and enquiries can be made through the Sole Agent Keane & Parker.
Entrance Vestibule
Reception Hallway
15' 8'' x 8' 10'' (4.77m x 2.68m)
Lounge
15' 8'' x 13' 5'' (4.77m x 4.08m)
Kitchen-Diner
22' 8'' x 18' 7'' (6.91m x 5.67m)
First Floor Landing
Bedroom 1
15' 8'' x 13' 5'' (4.77m x 4.09m)
Bedroom 2
14' 1'' x 12' 10'' (4.28m x 3.92m)
Bedroom 3
9' 7'' x 8' 10'' (2.92m x 2.7m)
Bedroom 4
6' 9'' x 6' 1'' (2.07m x 1.85m)
Family Bathroom
Click to enlarge
| Name | Location | Type | Distance |
|---|---|---|---|
Plymouth PL3 5TA






