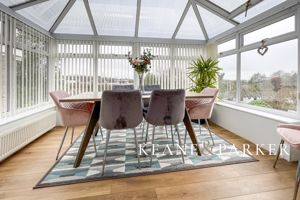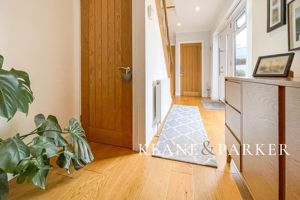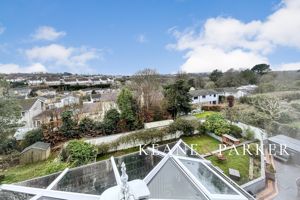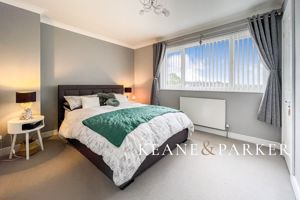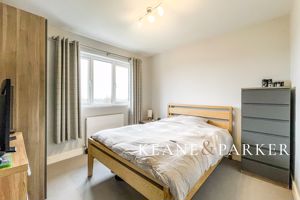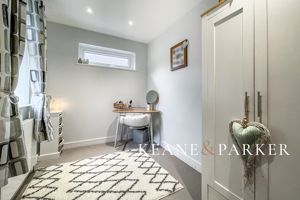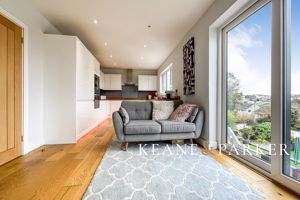Powisland Drive Derriford, Plymouth £565,000
Please enter your starting address in the form input below.
Please refresh the page if trying an alernate address.
- Detached Home In Sought After Location
- Large South-West Facing Gardens
- Four Bedrooms & Two Bathrooms
- Large Lounge & Conservatory/Dining Room
- Kitchen-Breakfast Room & Separate Utility
- Garage/Workshop
- Planning Permission Granted For Further Development
- Wide Driveway & Ample Parking
Stunning detached family home set within walking distance of Notre Dame School and Derriford Hospital. Spacious living areas with large kitchen-breakfast room and separate utility room, four bedrooms, two bathrooms and planning consent to extend further if desired with annexe potential. Beautifully modernised with a new roof and contemporary exterior finish.
The highly regarded and sought after district of Derriford is popular for families and professionals, with Derriford Hospital, the University St Mark & St John and major business parks all being located in the area. There are a number of primary, secondary and private schooling options nearby, with public transport links direct to Plymouth City Centre and beyond. Beautiful walks and countryside are only moments away with Dartmoor National Park, the National Trust owned Plym Valley and the stunning South Hams coastline and beaches all within easy reach of the area. Shopping and health facilities are within walking distance of the property including the Nuffield Health & Leisure Complex.
This superb home has recently completed an extensive programme of works producing a stunning contemporary finish which has a included a new roof, quality double glazed windows and attractive Fibre Cement exterior panelling. Once inside, you will find many of the internal fittings and joinery have been replaced and upgraded including oak internal doors, a fabulous staircase with glazed balustrade and oak rail and engineered oak flooring running into the main reception areas and kitchen. Also within the hallway, you will find a ground floor wc and a useful storage cupboard housing the boiler plus the cupboard under the stairs.
The kitchen-breakfast room has been designed with family living in mind having a generous amount of cabinets and worktop space with the benefit a range of integral appliances including combination and traditional ovens, fridge freezer, dishwasher and electric hob with extractor fan over. This spacious room provides plenty of room to house a family dining suite or sofa depending on how you want the room to work for you, and with large windows and openings to the rear enjoying southerly views across the surrounding area the room is light and airy.
From here, a door leads through to the utility room and lobby with access to the front driveway and garden. The utility features a built in cupboard perfect for shoe storage, sink unit and worktop space with room for your white goods below. A doorway also leads directly to the garage/workshop from the utility.
Leading off the hallway you enter the large lounge with plenty of floor space for your soft furnishings centered around an inglenook fireplace which has potential to be re-instated for a log burner if desired. French doors open directly into the conservatory which has been used by the current owners for a number of years as their dining room, this fully glazed room enjoys a pleasant outlook across the gardens and to a south-westerly aspect. Steps lead down from the conservatory directly into the garden.
On the first floor you will find a large gallery landing with a double door airing cupboard and a window to the front aspect allowing plenty of light to flood the space. There are four well-proportioned bedrooms, three being doubles and a fourth single bedroom. The three larger rooms all face south with views across the valley and beyond, with the master bedroom featuring two built in wardrobes. The family bathroom is fitted with a modern suite with shower bath, wc and sink with vanity cabinet and additional bathroom storage unit. Finished with part tiled walls and flooring, there is also an anti mist mirror with lighting and window to the front aspect.
The gardens to the property are a real treat. Not only do they offer an abundance of privacy and space, they face a lovely south-westerly aspect in which you can enjoy all day sun during the summer months, perfect for outdoor living and for children to play. Steps lead down from the terraced patio to the level lawn which has been enclosed by flower borders and shrubs with a walled boundary. From the patio area, a doorway leads underneath the conservatory and into a garden workshop. Here you can store all of your garden furniture and outdoor equipment and has potential to be adapted for use as a home office. Furthermore, a doorway leads through to a huge cellar area which runs underneath the entire house. This vast space provides plenty of scope for more household storage, or may have potential for further use subject to any consents and surveys.
The property is positioned on a generous plot offering plenty of scope for further adaptation and extending. More recently, the owners were granted planning permission to extend the rear of the property and create a large kitchen-family room and additional lower ground floor rooms which could be used as a games room or office space. You can search online using planning application No. 21/00145/FUL via Plymouth City Councils website. All drawings are available through Keane & Parker by request. Currently, the single garage has altered to be used as an accessible workshop with a wide entry door perfect for bicycles or a motorbike. At the rear of the garage, a doorway leads into a shower room and wc, suggesting that this area has annexe potential if desired.
Fitted with gas central heating, recently replaced roof with insulated loft space which is part boarded, the property is awaiting an EPC. It is registered for Band E Council Tax. All viewings and enquiries can be made to the Sole Agent Keane & Parker.
Entrance Hall
Downstairs WC
Lounge
17' 3'' x 12' 11'' (5.26m x 3.93m)
Conservatory
12' 6'' x 9' 8'' (3.82m x 2.94m)
Kitchen/Breakfast Room
22' 6'' x 9' 10'' (6.86m x 3m)
Utility Room
10' 3'' x 6' 9'' (3.12m x 2.07m)
Garage/Workshop
12' 10'' x 7' 9'' (3.91m x 2.36m)
Shower Room
7' 9'' x 4' 7'' (2.37m x 1.4m)
First Floor Landing
Bedroom 1
13' 11'' x 10' 0'' (4.25m x 3.05m)
Bedroom 2
10' 10'' x 9' 11'' (3.31m x 3.03m)
Bedroom 3
10' 7'' x 9' 11'' (3.22m x 3.02m)
Bedroom 4
10' 8'' x 6' 10'' (3.24m x 2.08m)
Family Bathroom
Garden Store Room
11' 2'' x 9' 1'' (3.41m x 2.77m)
Cellar Space
36' 1'' x 9' 10'' (11m x 3m)
With some restricted headroom
Click to enlarge
| Name | Location | Type | Distance |
|---|---|---|---|
Plymouth PL6 6AF






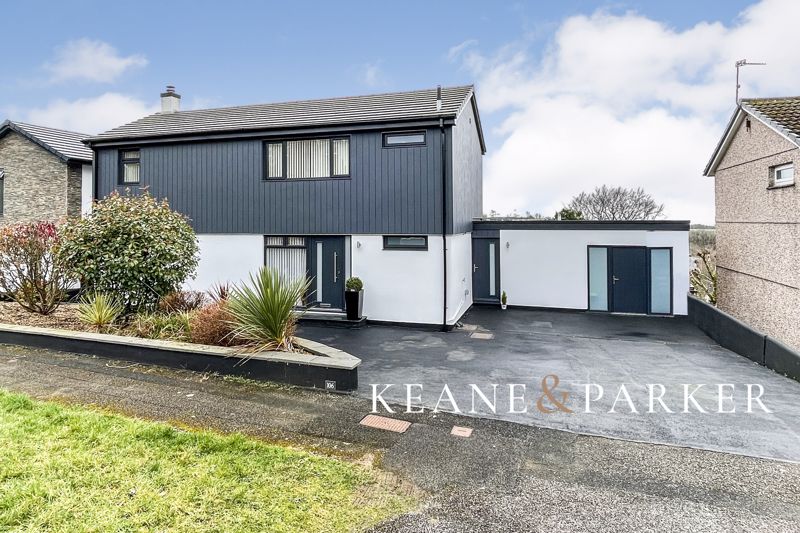
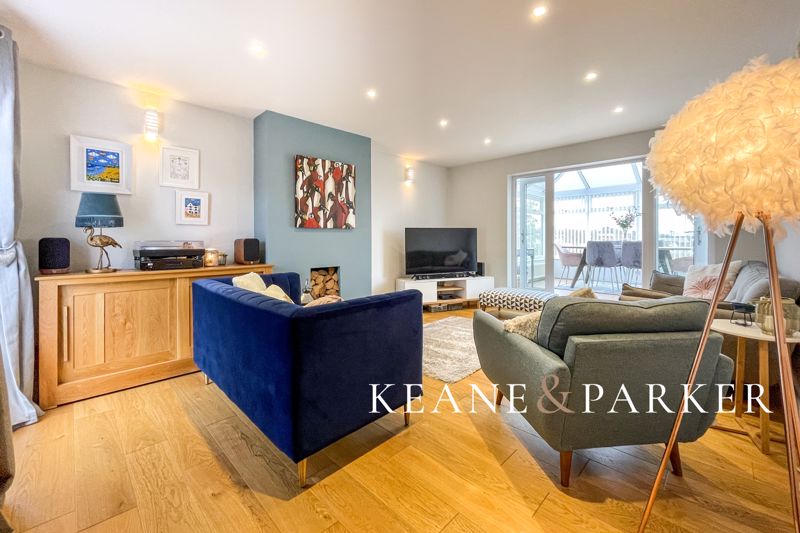
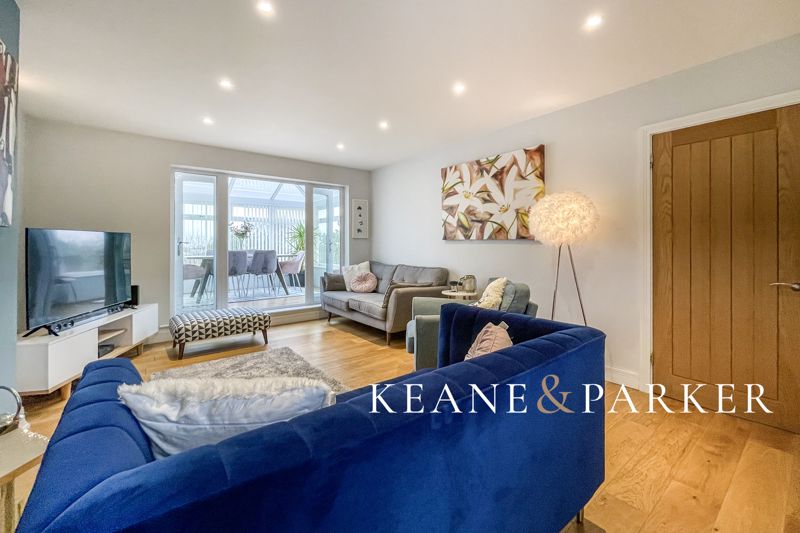
.jpg)
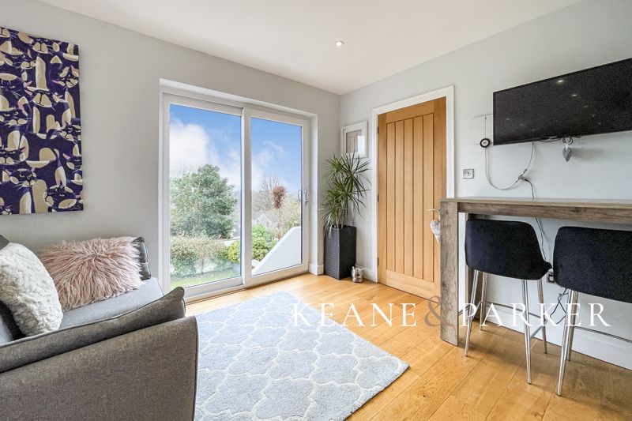


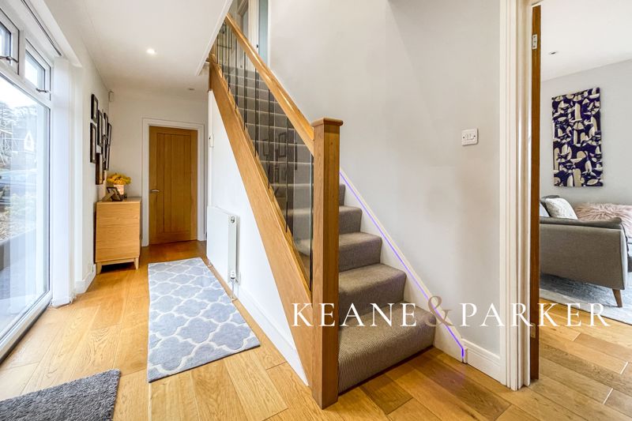

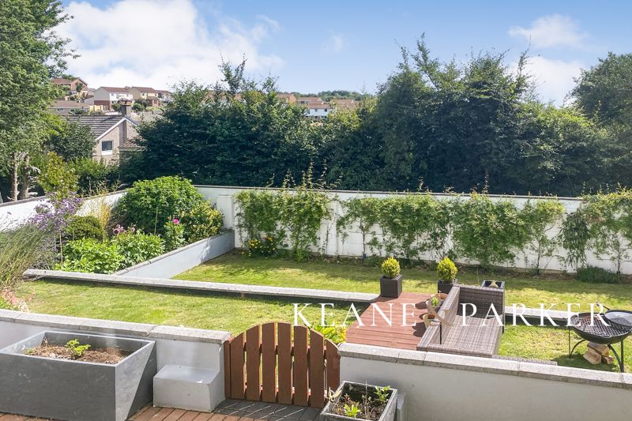
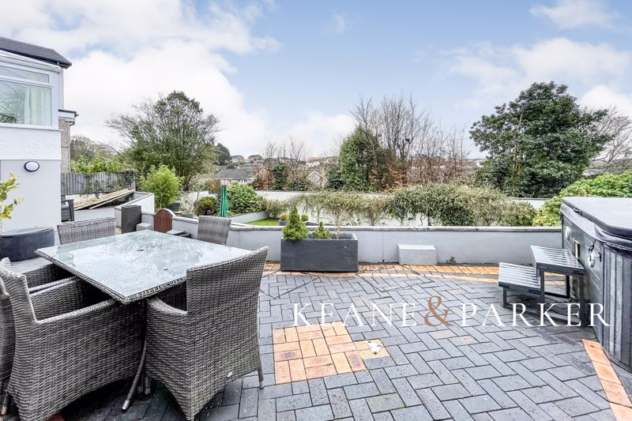
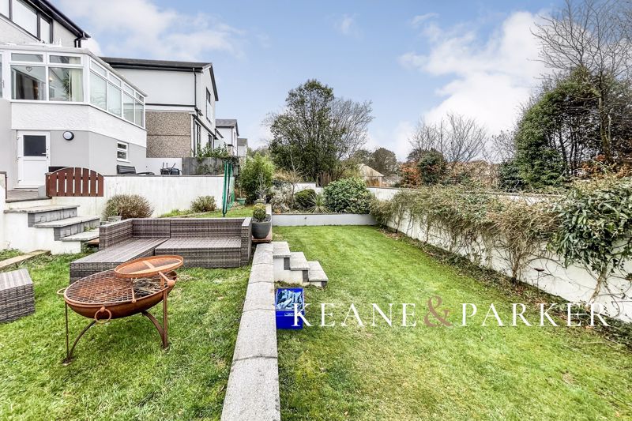


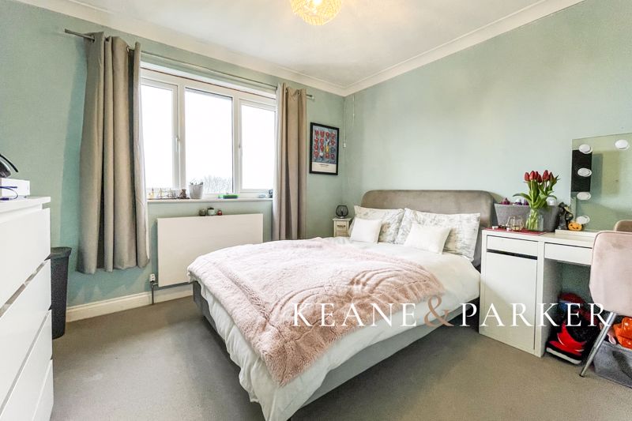


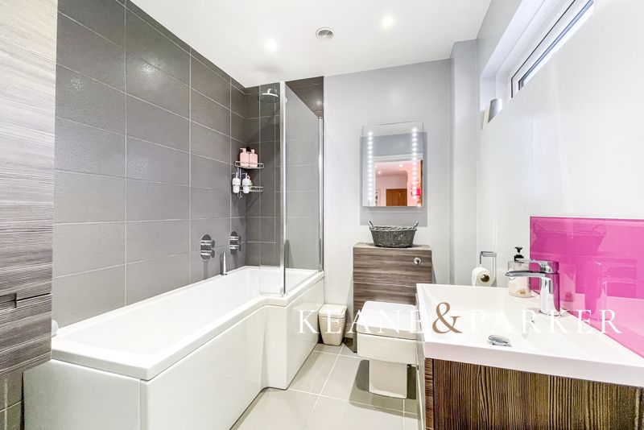
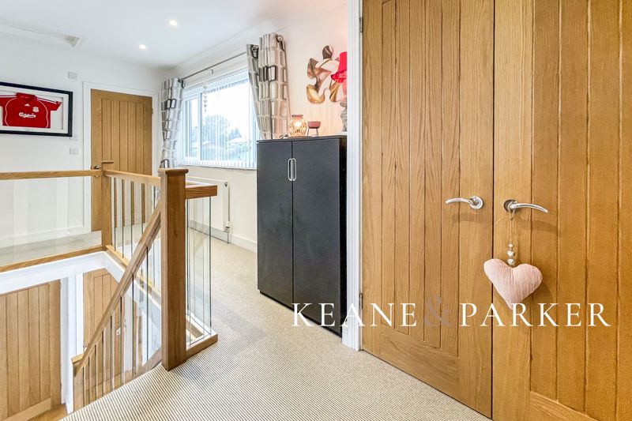
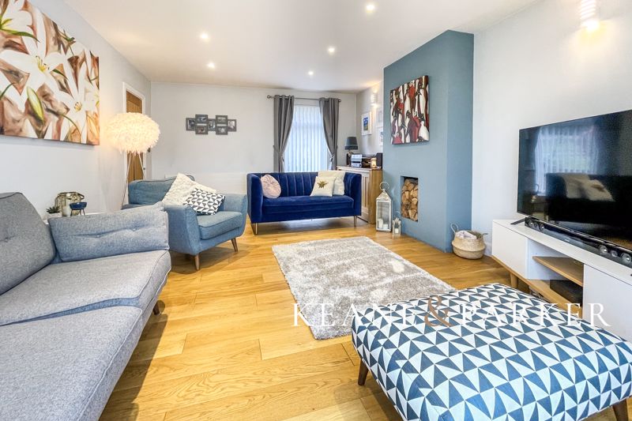
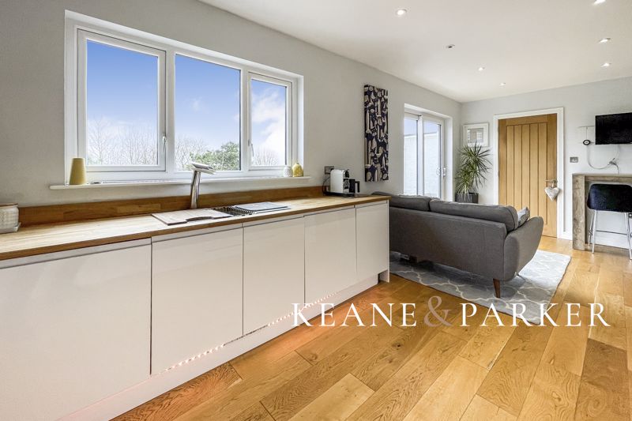

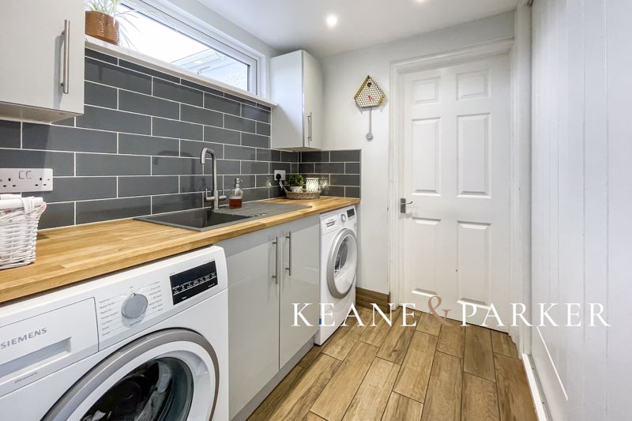
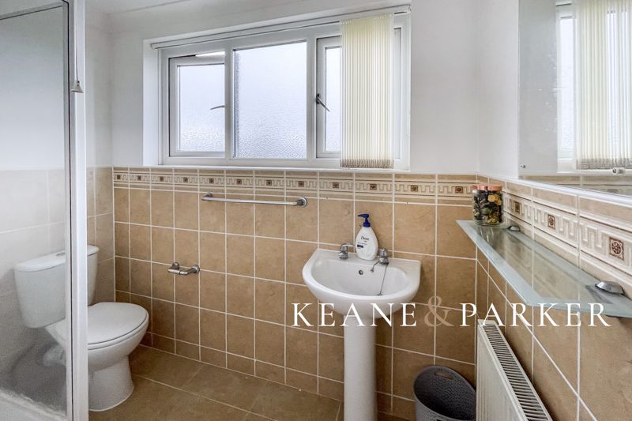

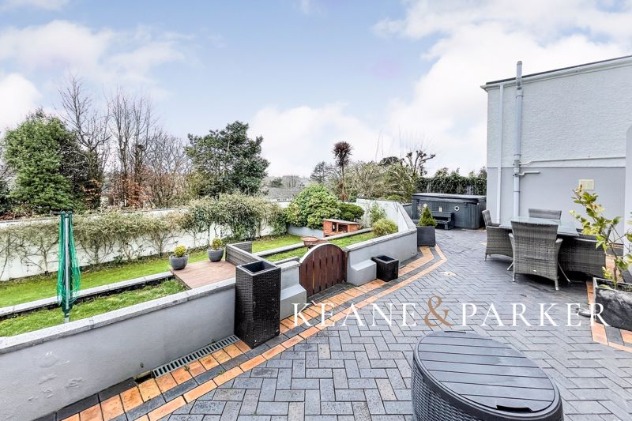



.jpg)


