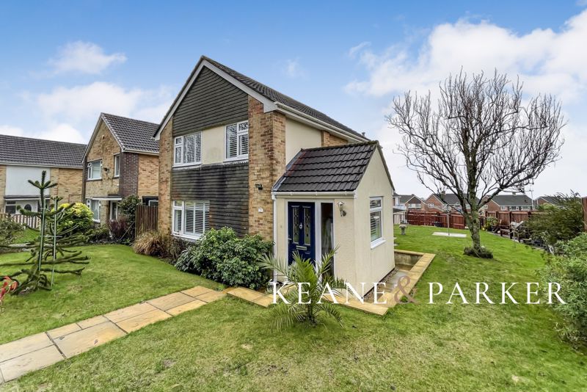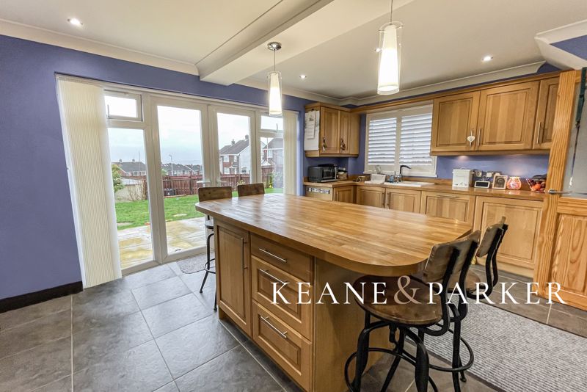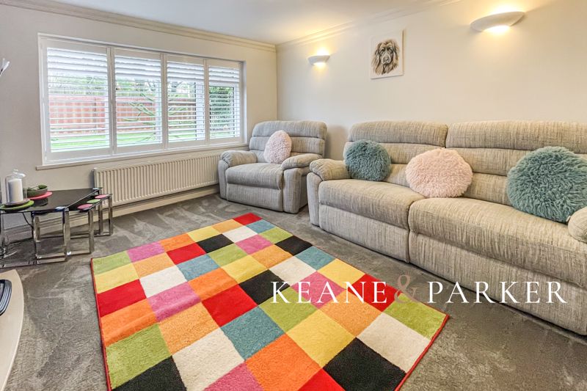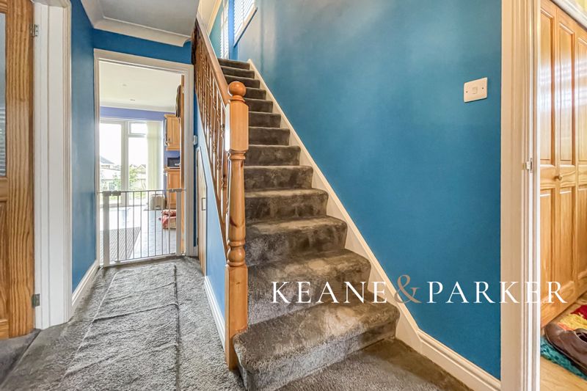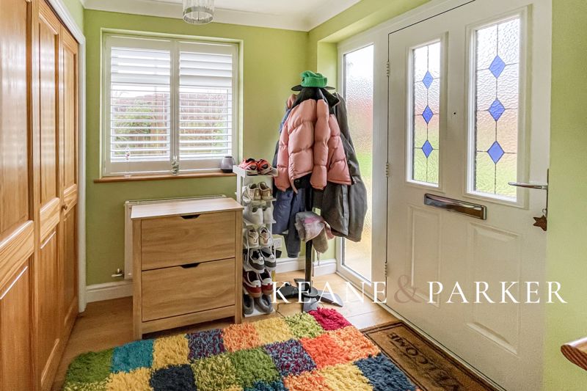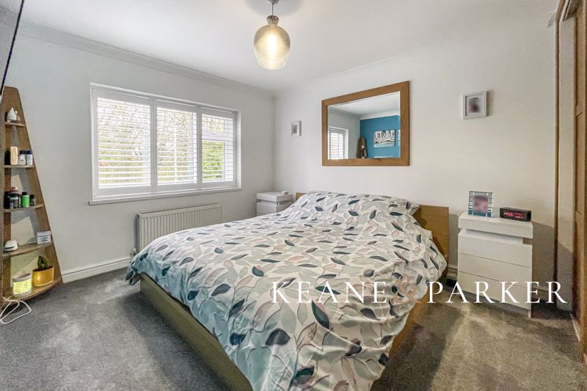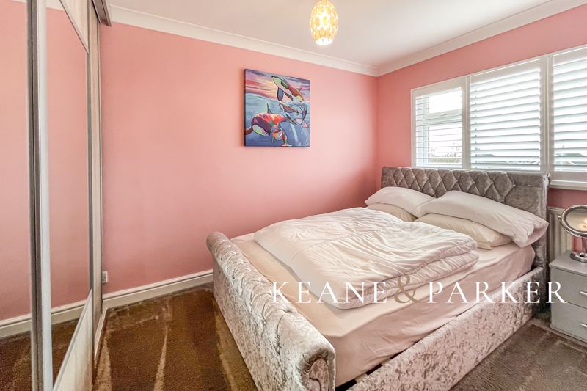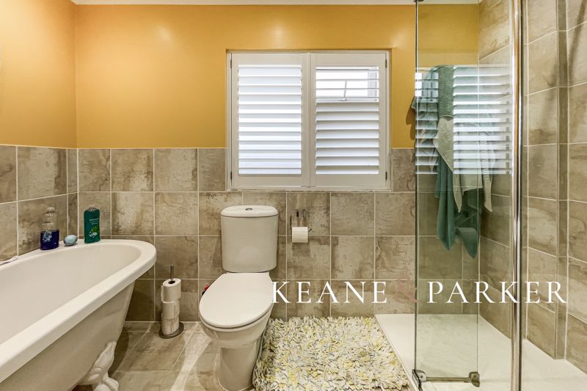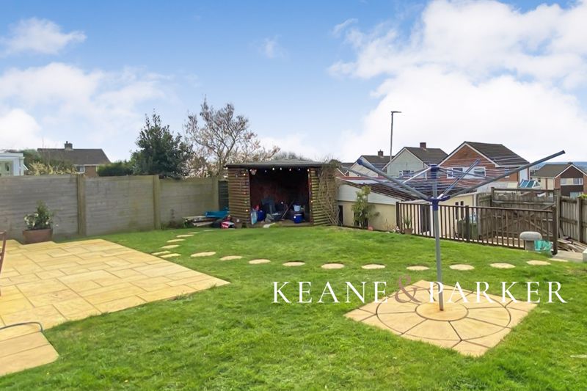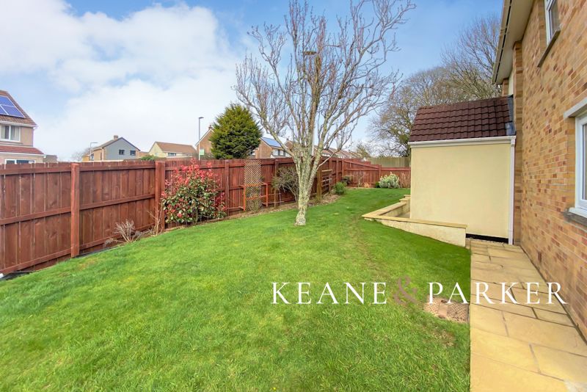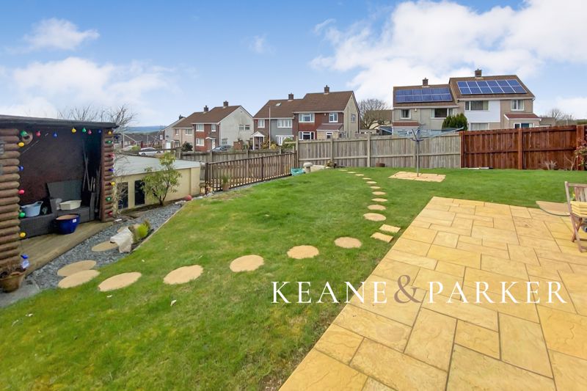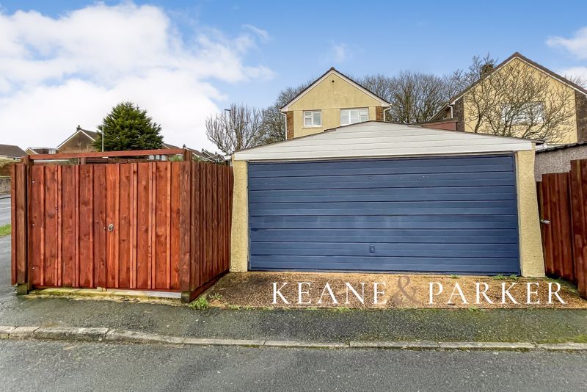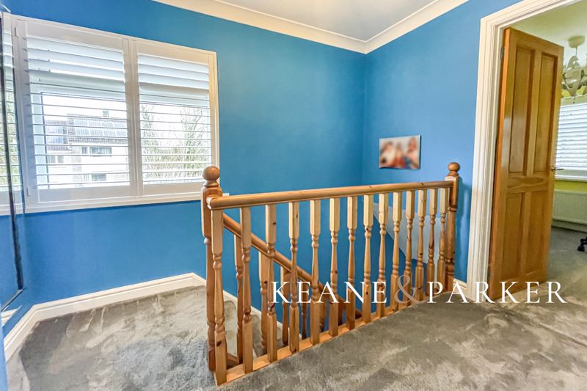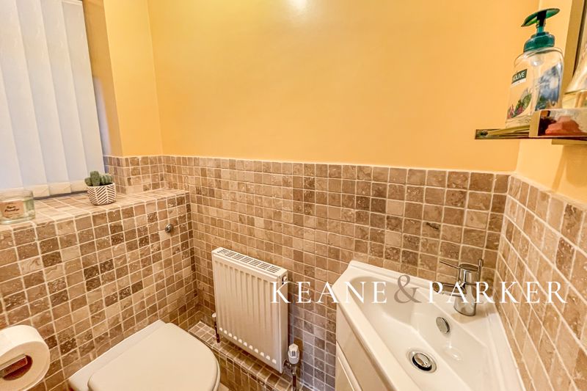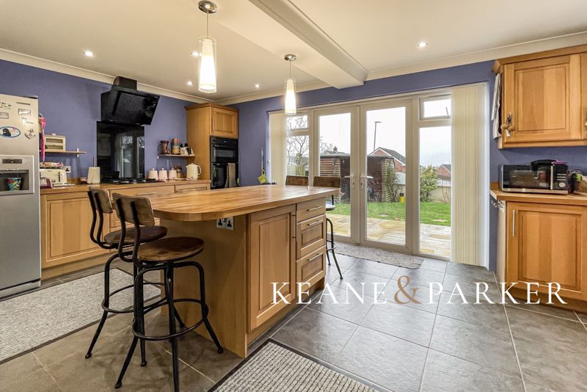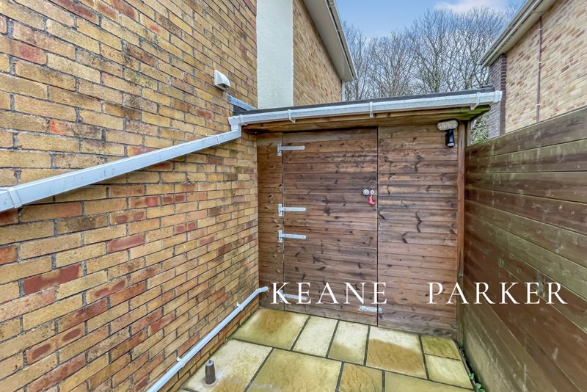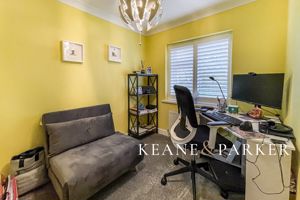Wardour Walk Widewell, Plymouth Guide Price £370,000
Please enter your starting address in the form input below.
Please refresh the page if trying an alernate address.
- DETACHED HOUSE ON LARGE CORNER PLOT
- MODERN KITCHEN DINER
- LOUNGE WITH PRIVATE OUTLOOK
- THREE GENEROUS SIZED BEDROOMS
- LOTS OF POTENTIAL TO EXTEND
- DOUBLE GARAGE AND HARDSTAND
- GAS CENTRAL HEATING AND DOUBLE GLAZING
- VIEWING HIGHLY RECOMMENDED
DETACHED HOUSE ON GENEROUS CORNER PLOT WITH LARGE GARDENS AND DOUBLE GARAGE. Superbly located home with plenty of scope to extend if required featuring large entrance porch, lounge, kitchen-diner and cloakroom on the ground floor with three bedrooms and modern bathroom on the first floor. Also features a large workshop, wonderful distant views and sunny south westerly gardens. Fitted with gas central heating and modern upvc framed double glazing, viewings are highly recommended on this spacious home.
The property is located in the popular residential area of Widewell within a quiet cul-de-sac. Nearby, there are plenty of amenities including shops, post office and supermarkets, plus health and leisure facilities at Nuffield Health and Marjon’s College. Local primary schools are Oakwood and Widewell, and with the Dartmoor National Park boundary just a short drive away the area is popular for family and retirement living. Derriford Hospital and many of the cities major business parks are all within easy reach by car, bus, bicycle or even a walk.
On entering the grounds of the property to the front, you immediately see that the wrap around gardens offer huge scope for extending the house if needed, plus provide plenty of amenity and garden space in which the owners can enjoy all day sun, particularly special through the summer months. As you enter the property, you step into a large reception porch which has been added to the original property to provide plenty of space for the practical storage of coats and shoes, and it even features a large built in cloaks cupboard. A glazed door leads into the main hallway where you will find stairs to the first floor with a useful cupboard under, and the ground floor WC.
The separate lounge enjoys a pleasant view across the front garden and to the wooded copse to the front of the houses within the cul-de-sac, and the room is well proportioned providing plenty of space for your soft furnishings and could be used as a lounge-diner is desired. The fitted kitchen-diner has been designed with modern living in mind, featuring plenty of storage cabinets to the walls with a large central island proving plenty of seating space perfect for social dining, food preparation and serving. Within the kitchen there is a built in electric double oven and gas hob, dishwasher and washing machine. Large French doors open to the rear gardens, and enjoy a sunny south westerly aspect with views of the surrounding area across the gardens.
On the first floor there are three bedrooms, two being large double room with built in wardrobes, plus a good size single room which features a cupboard over the stairwell. The bathroom has been recently modernised to include a clawed bath, separate glazed shower unit and quality tiled walls and floors to compliment the fittings.
The gardens and grounds with the property are a unique selling point to this home. The generous lawned areas have been enclosed by panelled fencing to maintain privacy and security, perfect for young children and pets. A large sun terrace extends off the kitchen-diner, with paved pathways leading to both sides of the property and a stepping stone pathway leading through the garden to a large driveway hardstand and detached double garage. The garage provides plenty of storage space, perfect for vehicles or any outdoor equipment. At the side of the property, a quality timber outbuilding has been erected complete with power and water supply, and again provides multiple uses as a laundry room or workshop.
This detached home currently rated in Council Tax Band D with Plymouth City Council. It is fitted with gas central heating and upvc framed double glazing, and is available for viewings through the Sole Agent Keane & Parker. EPC awaiting.
Entrance Hallway
A generous entrance hall with storage cupboard perfect for coats and shoes. With window to the side, Oak finished flooring, door into:-
Hallway
With stairs leading to the first floor, doors into:-
Cloakroom WC
Low level flush WC and hand wash sink. Window.
Lounge
13' 7'' x 11' 6'' (4.15m x 3.5m)
With large window to the front aspect, radiator.
Kitchen/Diner
17' 9'' x 11' 8'' (5.4m x 3.56m)
Modern fitted kitchen with a range of built in cabinets and integrated appliances including double oven, gas hob and dishwasher. Recess suitable for fridge-freezer, large central island for eating with cabinets under. French doors facing westerly overlooking the gardens.
First Floor Landing
With window to the side, doors into:-
Bedroom 1
13' 7'' x 10' 0'' (4.15m x 3.06m)
Generous double bedroom with fitted wardrobes and window to the front aspect.
Bedroom 2
11' 10'' x 7' 8'' (3.6m x 2.33m)
Double bedroom with window to the rear aspect enjoying distant views. Large fitted wardrobes.
Bedroom 3
10' 4'' x 7' 5'' (3.14m x 2.26m)
A spacious single bedroom with cupboard over stairwell and window to the front aspect.
Bathroom
Large bathroom with modern fitted suite featuring a free standing bath, walk-in double shower cubicle, WC and sink unit. Window to the rear aspect.
Outside Gardens
The property sits on a generous corner plot which extends to the side and rear of the house offering ample space to extend if required (subject to necessary consents). The gardens have been thoughtfully landscaped with large lawn and paved terracing leading off the property at the rear. Steps lead down to the double garage and further paved hardstand which has access from the rear also, perfect for storing a boat or trailer. The gardens are fully enclosed by timber fencing, perfect for children or dogs! There is a storage shelter within the garden and a large timber constructed workshop to the side of the property.
Workshop
18' 2'' x 6' 9'' (5.53m x 2.07m)
A most useful workshop, with power and lighting, perfect for storage and hobbies.
Double Garage
16' 0'' x 15' 5'' (4.87m x 4.7m)
A generous double garage with electric up and over door, power and lighting. Courtesy door into the garden.
Click to enlarge
| Name | Location | Type | Distance |
|---|---|---|---|
Plymouth PL6 7ED






