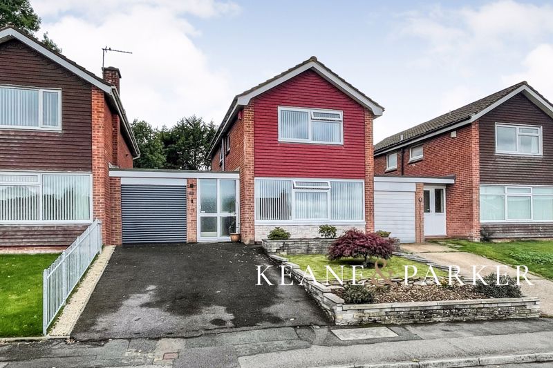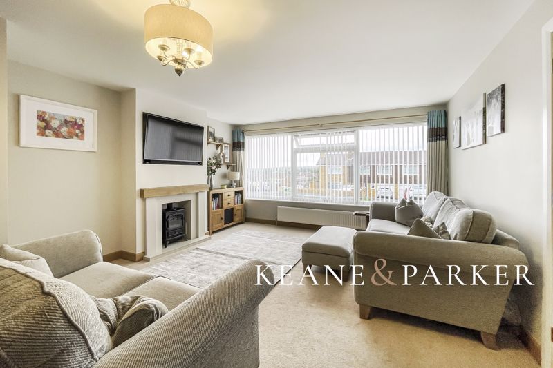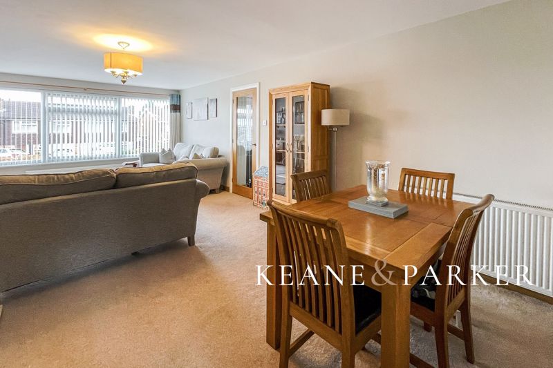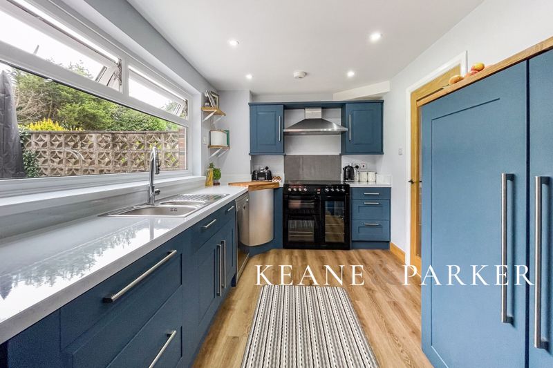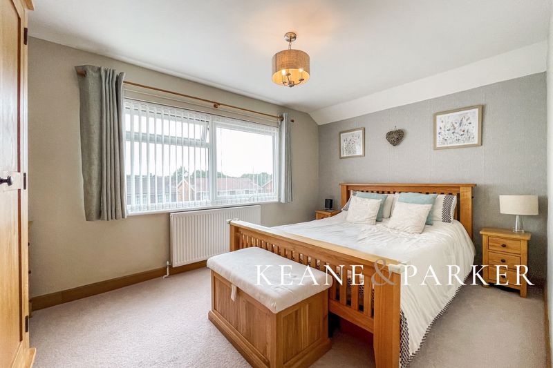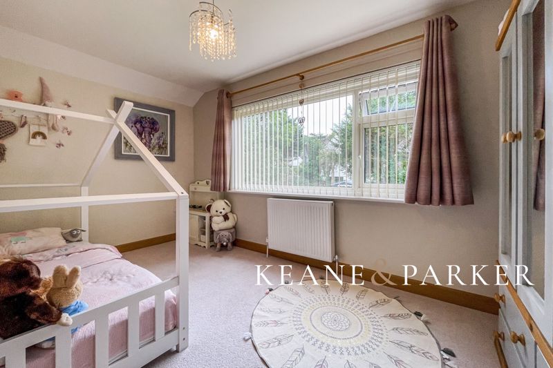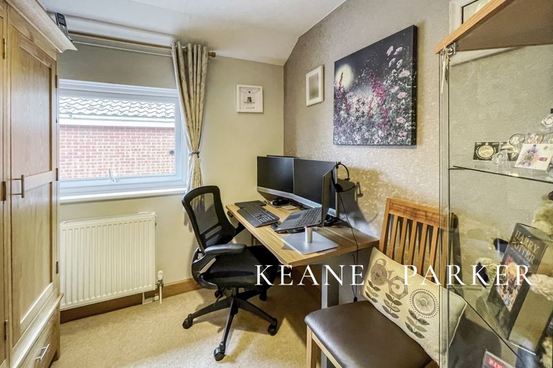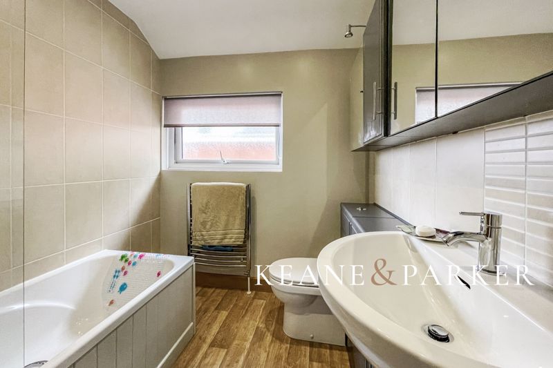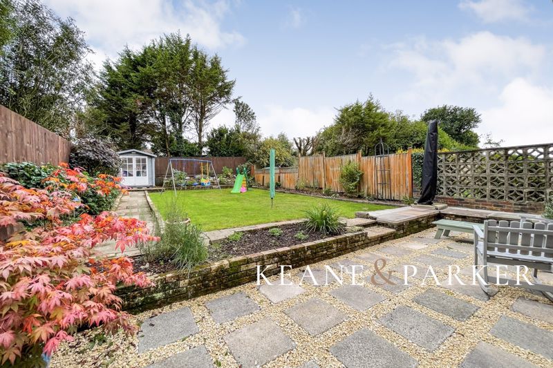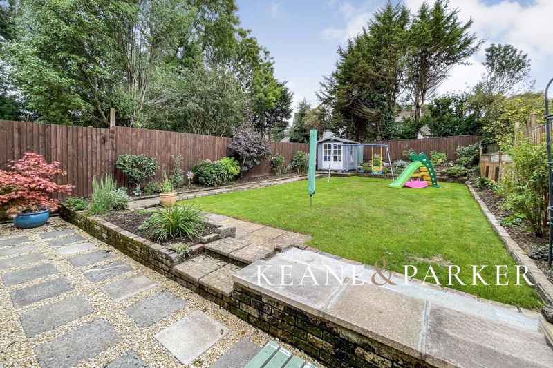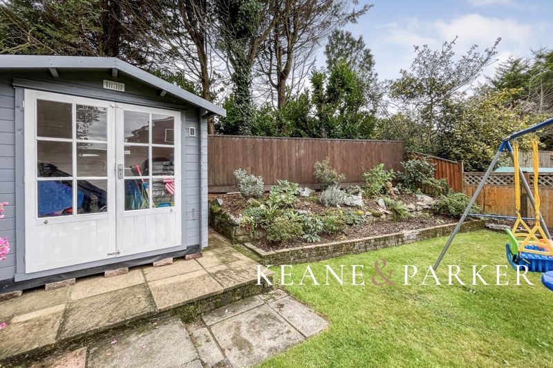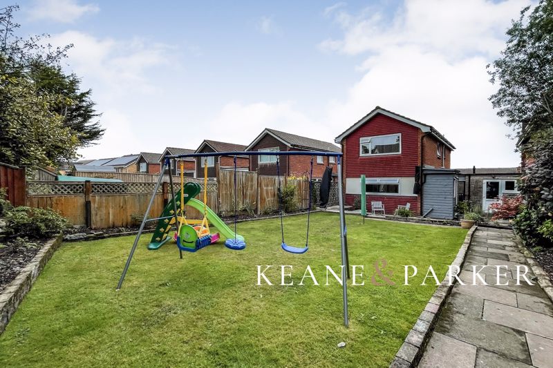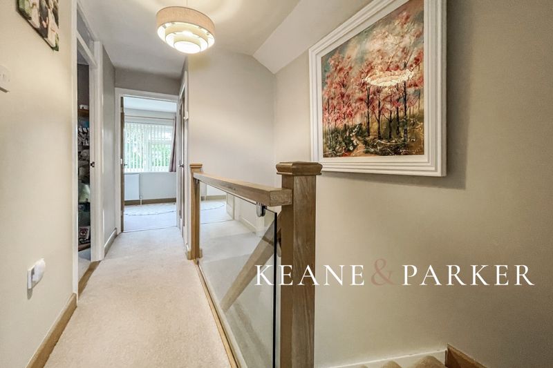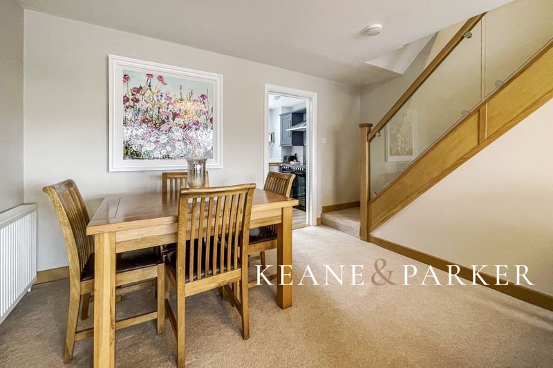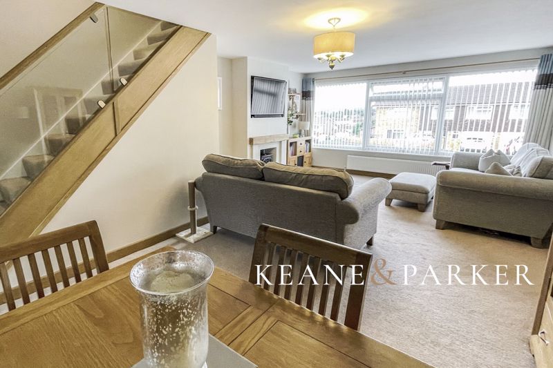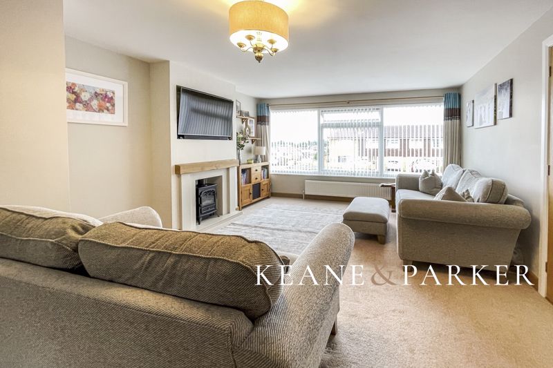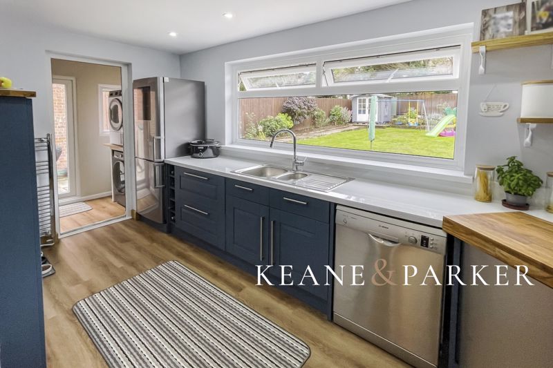Moorland View Derriford, Plymouth £360,000
Please enter your starting address in the form input below.
Please refresh the page if trying an alernate address.
- Modernised Link Detached House
- Generous Open Plan Living Space
- Contemporary Kitchen & Bathroom
- South Facing Level Rear Gardens
- Three Bedrooms & Gallery Landing
- Driveway & Garage
- Gas Central Heating & Double Glazing
- Viewing Essential
Beautifully appointed link detached home set in a highly sought-after residential area close to Derriford Hospital, excellent schools and the city's major business & science parks. Refurbished to a high standard with large open plan living space, kitchen & utility, three bedrooms and family bathroom plus large garage, ample parking and south facing level gardens to the rear.
This well-appointed home has undergone major refurbishment in recent years, with a contemporary finish throughout it has included refurbishment and upgrading of the kitchen and bathroom, downstairs wc, re-plumbing to the central heating and modernisation of internal doors and flooring among many of the works completed. On entering the property, a large lobby provides plenty of space for coat and shoe storage with a glazed door leading into the main living area of the home and a downstairs cloakroom/wc. This generous open plan room has plenty of floor space in which to accommodate your soft furnishings to the lounge area and a family dining suite. The fireplace has been modernised to include an electric 'log burner effect' stove and wooden mantle, and there is a useful understairs storage cupboard.
The kitchen offers a range of built-in cabinets with stone effect laminate worksurfaces, built in 'range' oven with extractor fan over and space for your fridge-freezer and dishwasher. A doorway leads to a rear lobby which has been adapted into a utility space also with plumbing for your washing machine and leads directly into the gardens.
On the first floor there are three generous sized bedrooms all leading off a gallery landing which has been enhanced with Oak balustrades and glazed panels plus features a large linen cupboard. The bathroom has been fitted with a modern white suite with shower over bath and glazed screen, vanity cabinets and heated towel rail.
Outside, the front of the property is approached by a generous driveway which leads to the garage and house. The garage has been fitted with a new roller door, and provides plenty of room for storage or for housing a medium sized vehicle. The garage features a courtesy door and window to the rear, which you can access from the rear garden. It also houses the modern gas combination boiler for the hot water and heating system.
A key feature to this home are the delightful south facing gardens. Enclosed by panelled fencing and with plenty of spacing from neighbouring property, the level garden feels private and established, and the owners have erected an attractive timber summer house at the back of the garden plus planted many shrubs and flowering plants to the borders of the large lawn. There is also a terraced area perfect for outdoor furniture and alfresco dining in the summer months.
The property registered with Plymouth City Council in Tax Band D. EPC tbc. Viewings are by appointment only, and for any further information please contact the sole agent Keane & Parker.
Entrance Porch
Entrance Lobby
Ground Floor WC
Open Plan Living Space
24' 0'' x 13' 9'' (7.31m x 4.19m)
Kitchen
13' 11'' x 8' 1'' (4.23m x 2.47m)
Utility Lobby
8' 4'' x 3' 7'' (2.53m x 1.1m)
First Floor Landing
Bedroom 1
13' 11'' x 10' 2'' (4.23m x 3.1m)
Bedroom 2
13' 11'' x 8' 1'' (4.24m x 2.47m)
Bedroom 3
7' 7'' x 7' 5'' (2.31m x 2.27m)
Bathroom
Garage
16' 8'' x 8' 11'' (5.09m x 2.71m)
Click to enlarge
| Name | Location | Type | Distance |
|---|---|---|---|
Plymouth PL6 6AL






