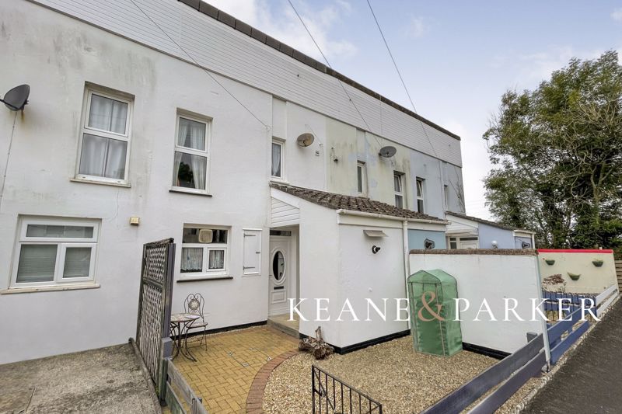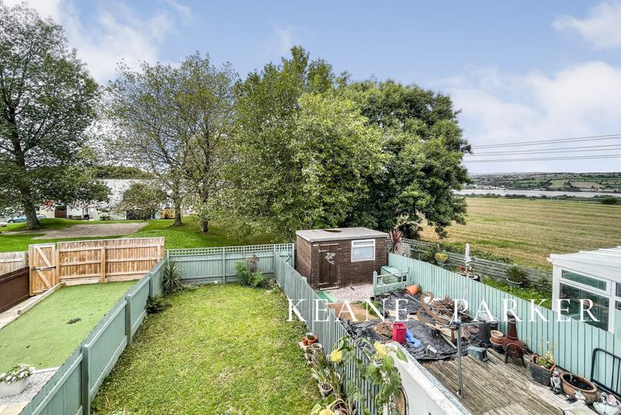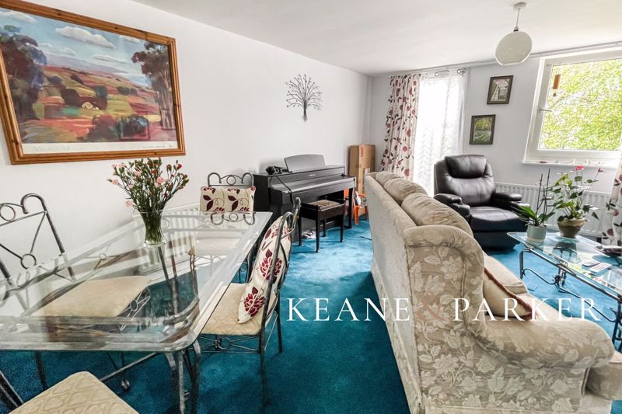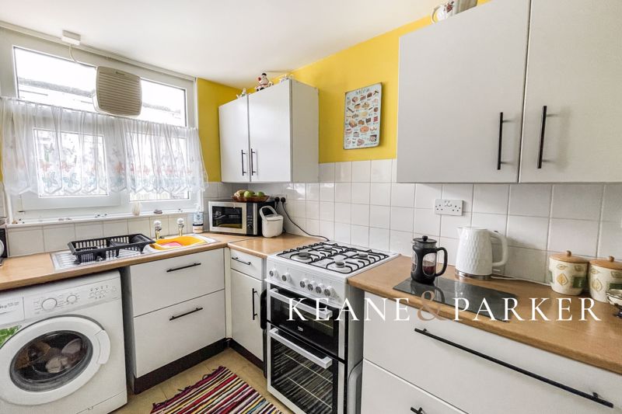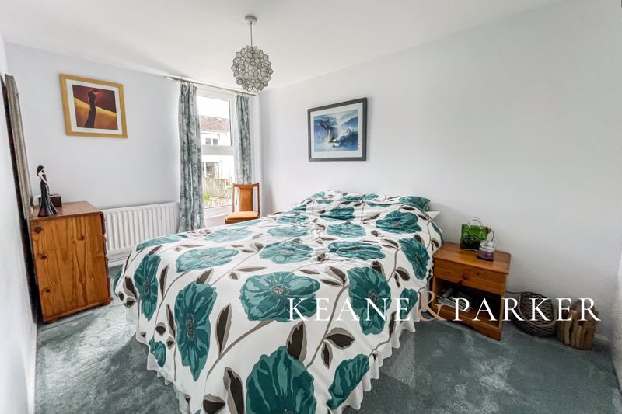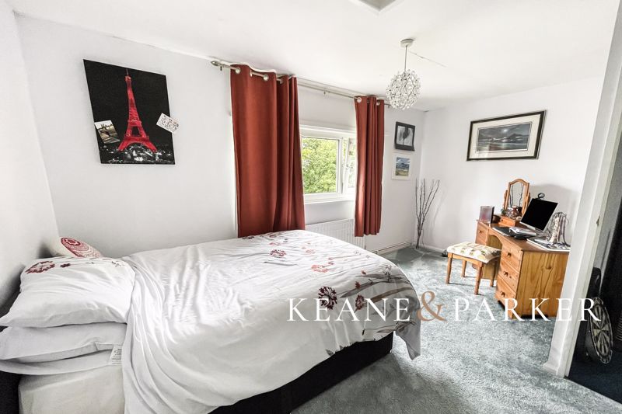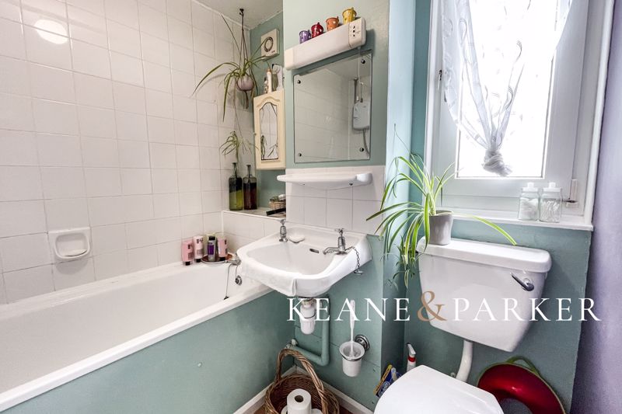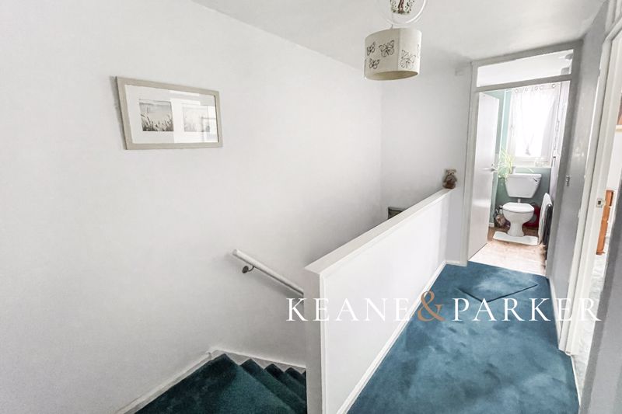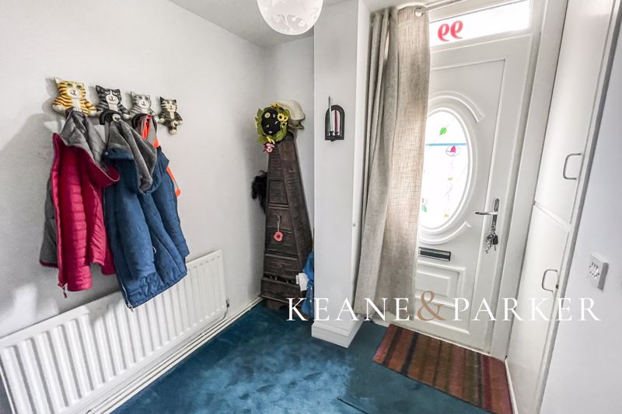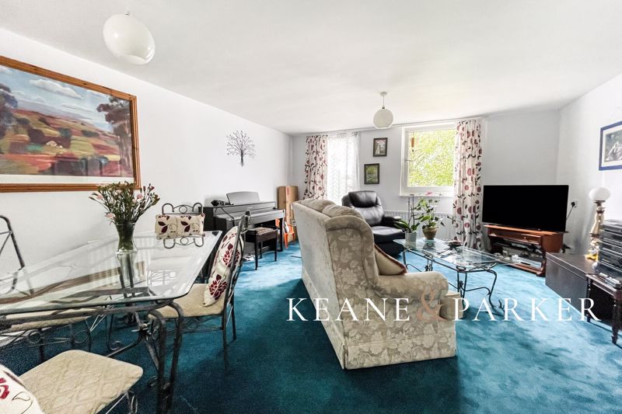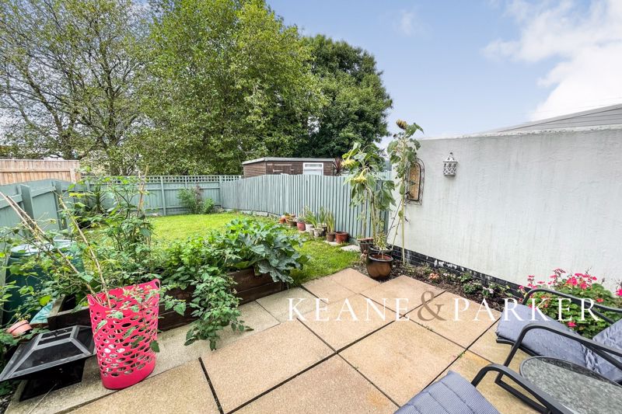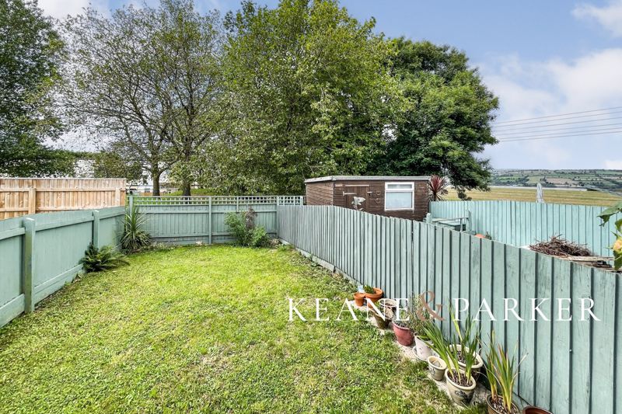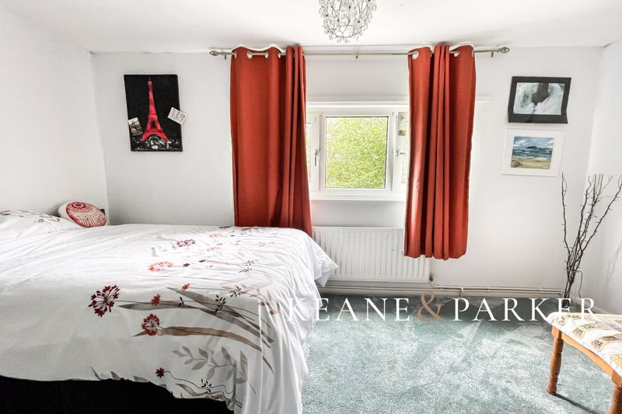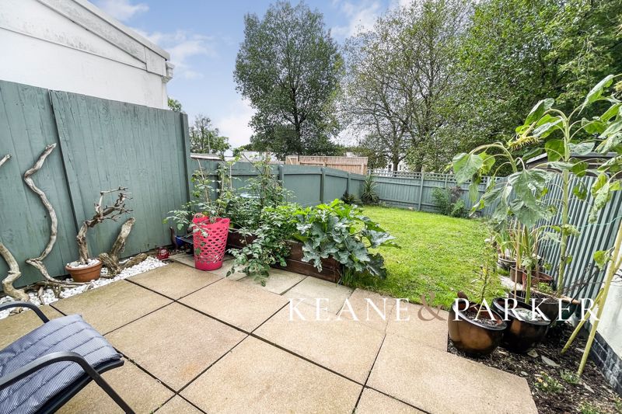Cunningham Road Tamerton Foliot, Plymouth Guide Price £185,000
Please enter your starting address in the form input below.
Please refresh the page if trying an alernate address.
- Mid Terraced Home in Quiet Cul-De-Sac
- Fantastic Views to the River Tamar and beyond
- Fitted Kitchen and External Store
- Large Lounge-Diner
- Two Double Bedrooms & Bathroom
- Allocated Parking
- South-Westerly Facing Gardens
- Gas Central Heating & Upvc Double Glazing
Situated at the end of a cul-de-sac and with fantastic westerly views, this two bedroom home offers a large garden, fitted kitchen, two double bedrooms with the potential to be altered to three bedrooms, family bathroom and store. Private parking space, gas CH & Upvc framed double glazing.
The village of Tamerton Foliot is located on the north-westerly side of Plymouth and remains an authentic village yet located within striking distance of the amenities and business parks of Plymouth City. Within the village there are three pubs, a local store with post office, doctors surgery and primary school. There are plenty of walks nearby into open countryside, and regular bus routes linking the village to the city. Derriford Hospital is a 10 minute drive away, with Dartmoor National Park approximately just 15-20 minutes away in the car.
This mid terraced home is located towards the end of the cul-de-sac and accessed via a pathway from the road. On entering the front courtyard, you will find a covered porch which leads to a large external store room, perfect for keeping outdoor gear or bicycles. On entering the house, the hallway provides plenty of room for coat and shoe storage also, and the stairs lead to the first floor with doors into the kitchen and lounge-diner.
The kitchen offers a range of built in cabinets with work surface areas and sink unit. There is a useful serving hatch to the dining area, and plenty of potential to alter the arrangement if desired. The lounge-diner provides plenty of space for your soft furnishings and dining suite, and features a window to the rear aspect and a doorway into the garden. There is also a large understairs storage cupboard.
On the first floor, there are two double bedrooms with the main bedroom having potential to be adapted to two rooms if desired with the benefit of two windows to the westerly aspect enjoying views of the River Tavy and into Cornwall. The family bathroom is fitted with an electric shower over the bath, plus sink and WC.
The gardens to the property have been well maintained and cared for, with an attractive paved sun terrace which leads to a large lawn enclosed by panelled fencing. Enjoying a most pleasant south-westerly aspect, you can enjoy a large amount of sun throughout the year, perfect for outdoor dining and entertaining in the summer months.
The property benefits from a new roof finished in 2021. There is an allocated parking space within the communal parking area which belongs to the property, plus additional parking can be found within the estate for visitors. The property is registered in Council Tax Band A with Plymouth City Council, and the EPC is 71 C. There is an annual charge of approx £140 for the upkeep of the communal land within the estate. All viewings can be made through the Sole Agent Keane & Parker.
Covered Porch
External Store
Lounge-Diner
17' 4'' x 15' 0'' (5.29m x 4.56m)
Kitchen
9' 10'' x 8' 2'' (3m x 2.49m)
First Floor
Bedroom 1
15' 0'' x 10' 2'' (4.57m x 3.11m) max
Bedroom 2
13' 1'' x 8' 7'' (4m x 2.62m)
Bathroom
Click to enlarge
| Name | Location | Type | Distance |
|---|---|---|---|

Plymouth PL5 4PT






