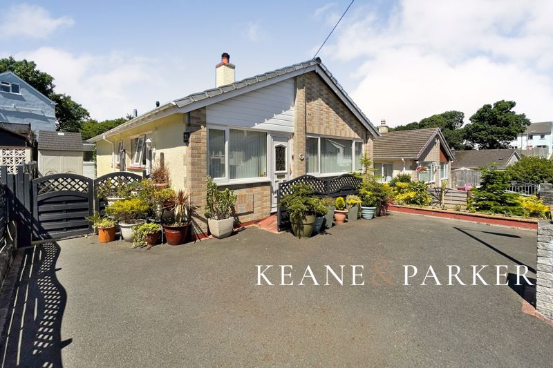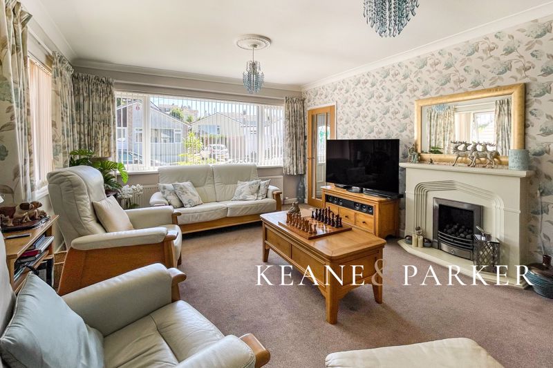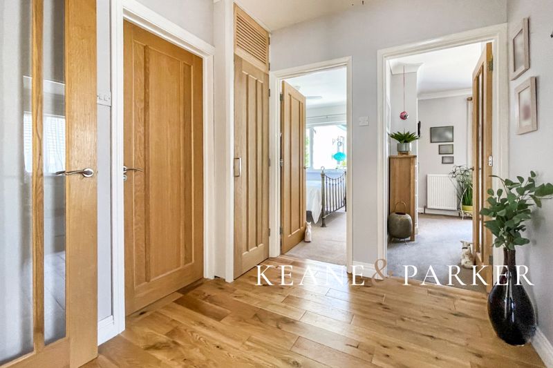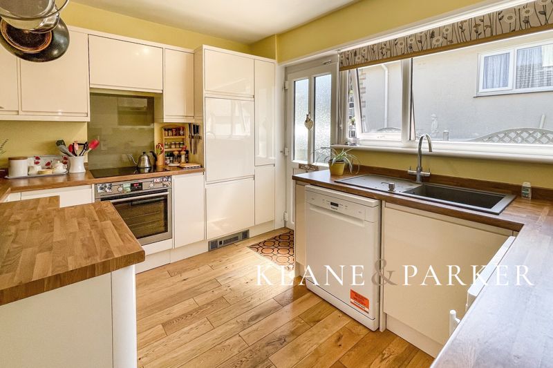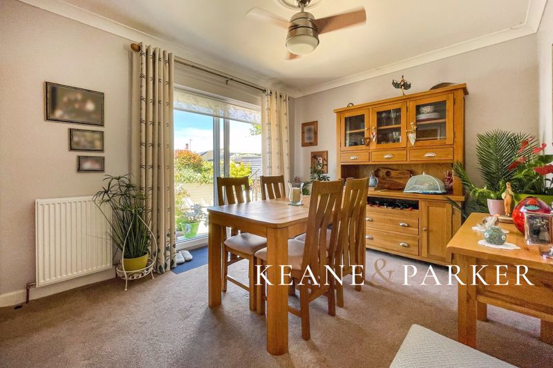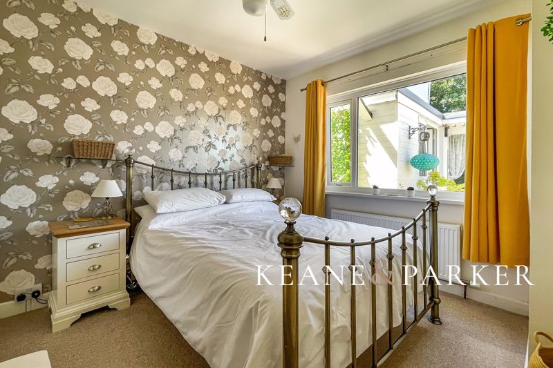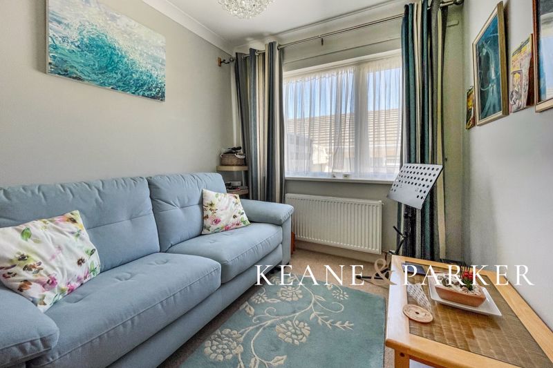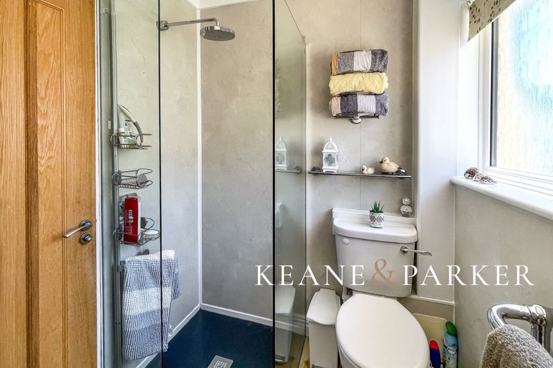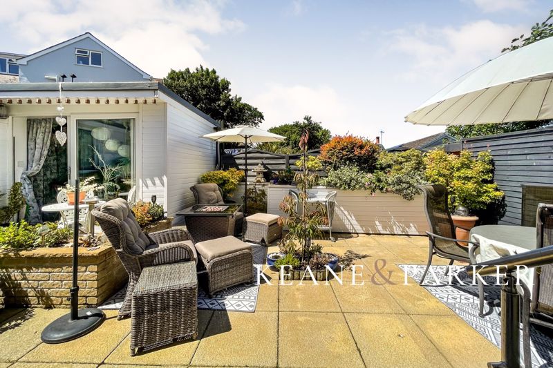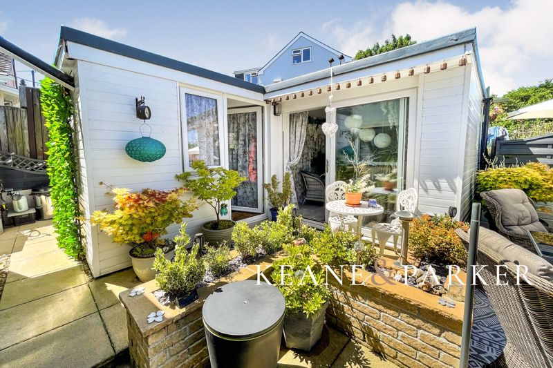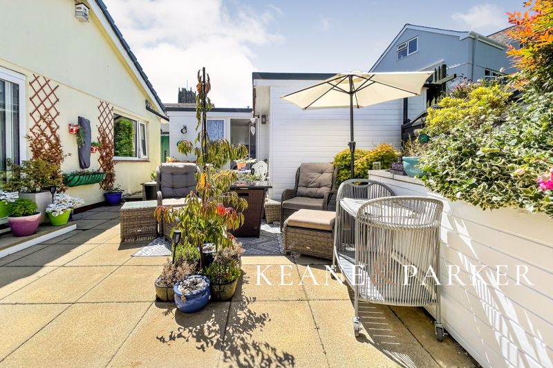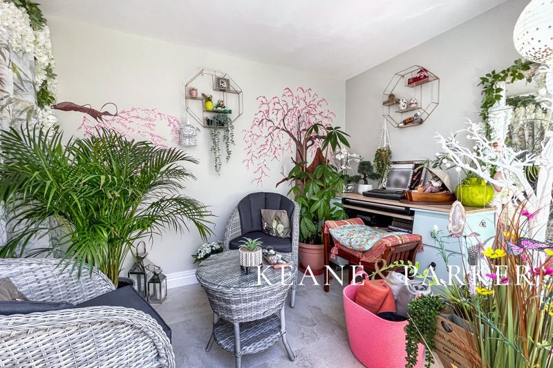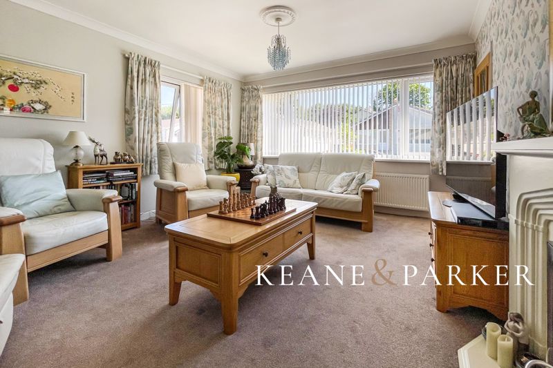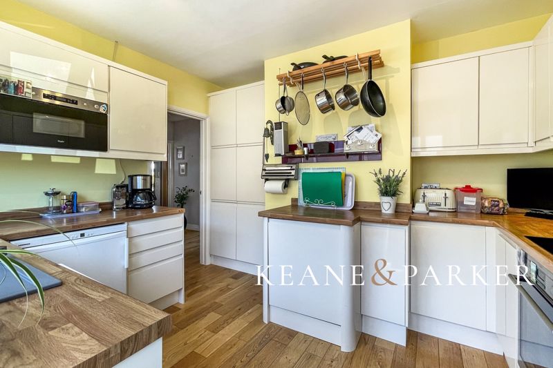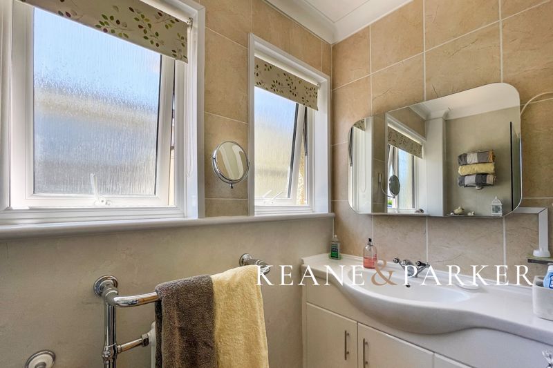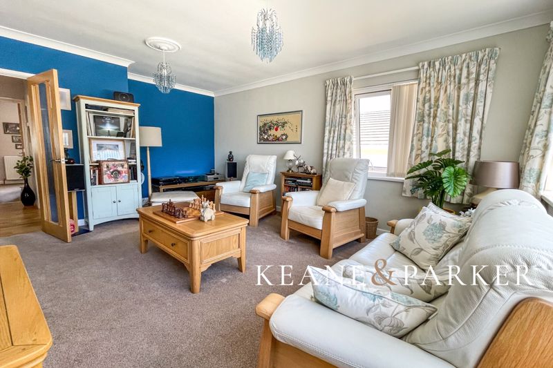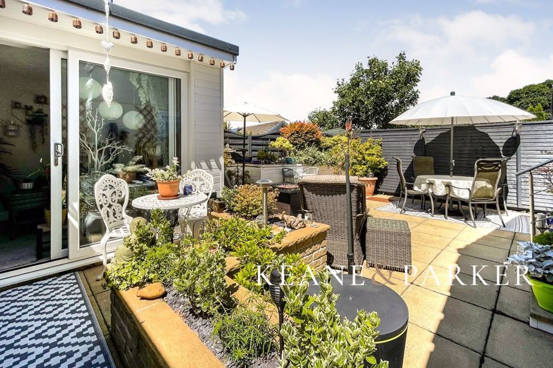Churchtown Vale St Stephens, Saltash Guide Price £375,000
Please enter your starting address in the form input below.
Please refresh the page if trying an alernate address.
- Superb Detached Bungalow in St Stephens
- Beautifully Appointed & Modernised Throughout
- Large Lounge & Fitted Kitchen
- Three Bedrooms or Two Plus Dining Room
- Detached Garden Studio & Utility Room
- Landscaped South-Westerly Gardens
- Gas Central Heating & Upvc Framed Double Glazing
- Viewing By Appointment Only
A beautifully appointed detached bungalow with three bedrooms, modernised kitchen & shower room, large lounge and a detached garden studio with enclosed south-westerly facing gardens. Gas CH and Upvc DG, driveway & garden store with Utility.
This detached bungalow is located in the popular area of St Stephens in Saltash, this former village parish lies on the western side of the town and benefits from having easy links to the town centre by road, public transport or by foot. Not far from the property you will find open parkland and fields for walking, and local amenities such as a doctors surgery, convenience stores and health and beauty saloons. The town centre is a thriving mecca of independent shops such as local butchers and bakeries and coffee shops, there are also national retailers and a post office. There are regular bus links in and out of the town and across the bridge to Plymouth, plus a rail link from Saltash Station.
The property is set within a quiet crescent and occupies a generous plot of which has all been carefully landscaped and planned for low maintenance living. The driveway at the front provides parking and extends to the side of the house. On entering the property, a large lobby provides plenty of room to hang coats and store shoes and leads into the lounge-diner, a dual aspect room which features a fireplace with ornate mantle and plenty of room to accommodate your soft furnishings.
At the centre of the property, the reception hallway leads to all the remaining rooms via contemporary Oak doors with part glazed doors leading to the kitchen and lounge. There is an airing cupboard also within the hallway and access to the loft space. The modern kitchen offers a comprehensive range of built in cabinets and worktop space. There is an integrated electric oven and induction hob with extractor fan above, plus plumbing and space for a dishwasher next to the sink unit. There is also space for an under-counter fridge, and the kitchen benefits from a doorway to the side of the property and a large window enjoying a south aspect.
There are three bedrooms within the bungalow which offer plenty of space and flexibility on how you may wish to utilise the rooms, with two double bedrooms and a single room. All of the rooms feature built-in cupboards, and the master bedroom has had patio doors fitted which lead to the gardens. The shower room has been completely modernised in recent years also, and is fitted with a walk-in glazed cubicle, vanity sink cabinet and WC with window to the side aspect.
The gardens to the property have been carefully planned and landscaped for easy maintenance. Enjoying a South-Westerly aspect, the sheltered terracing is perfect for sitting and eating out in the summer months and features a number of raised borders and planters filled with healthy shrubs and enclosed by fencing for privacy. Within the gardens, a former garage has been carefully adapted into a generous garden studio where you will find a fully insulated and powered space which now offers a variety of uses, perfect as a hobbies room or art studio, or just somewhere in which to enjoy the garden in the cooler months. There is a range of built in cupboards and sink installed within the studio area. Also set within the building, the current owners have created a separate utility space for your white goods which is also fitted with further worktop area and sink unit. Behind the utility, a secure store room provides space for locking away bikes or gardening equipment. At the side of the bungalow, the terracing continues and there is ample of room to erect further outbuildings such as a garden shed or storage unit.
During the current owners tenure, the property has received much investment and upgrading, and the bungalow now presents itself as the perfect turn-key home where the new owner can be sure that the property has been well maintained and upgraded. This includes energy saving enhances such as a modern gas boiler with adaptive thermal controls, loft insulation and the roof was recovered with upgraded felt and batons. The electrics have also been modernised and many of the rooms were re-plastered during their extensive works giving the property a more modern and contemporary finish.
This detached bungalow is available for viewings strictly by appointment only through the Sole Agent Keane & Parker, and all enquiries can be made by contacting the office.
Entrance Hall
9' 10'' x 3' 10'' (2.99m x 1.16m)
Lounge/Diner
17' 11'' x 12' 11'' (5.46m x 3.93m) Max
Kitchen
11' 7'' x 9' 9'' (3.52m x 2.98m)
Hallway
Bedroom 1
12' 11'' x 9' 10'' (3.94m x 3m)
Bedroom 2
11' 10'' x 9' 9'' (3.6m x 2.98m)
Bedroom 3
9' 7'' x 7' 11'' (2.93m x 2.41m)
Shower Room
Garden Studio
19' 5'' x 7' 1'' (5.91m x 2.17m)
Utility
7' 8'' x 6' 4'' (2.34m x 1.92m)
Store
Click to enlarge
| Name | Location | Type | Distance |
|---|---|---|---|

Saltash PL12 4AN






