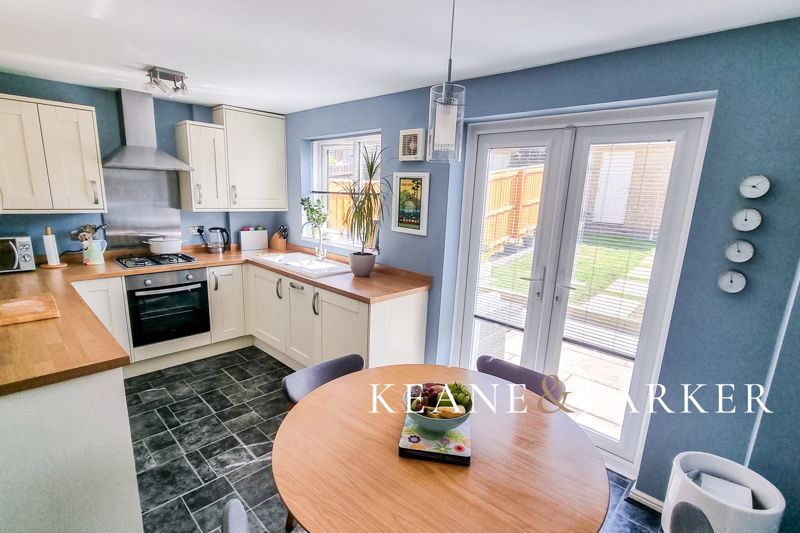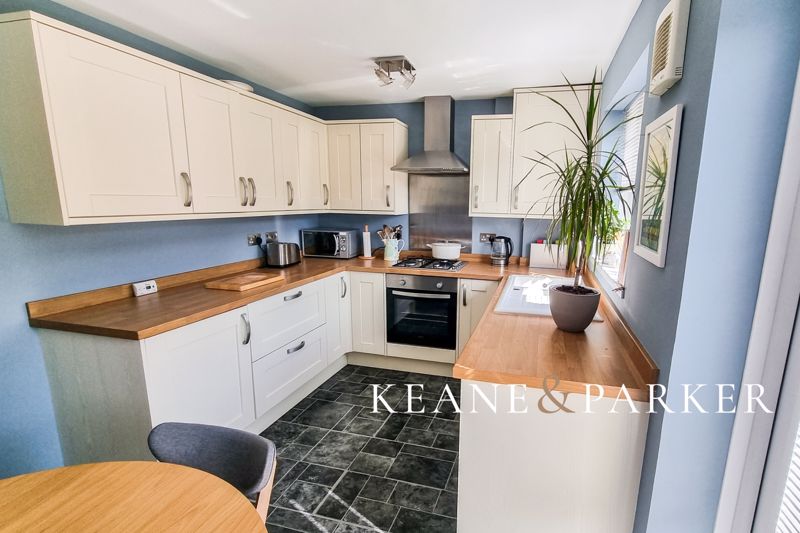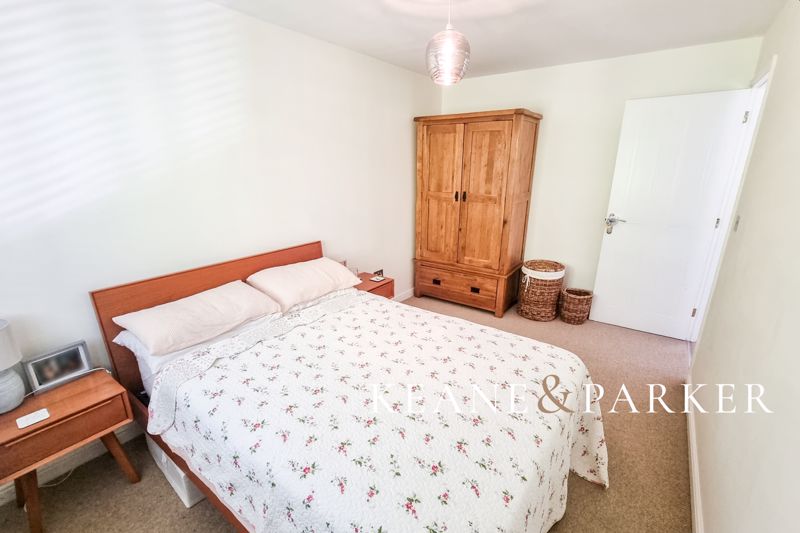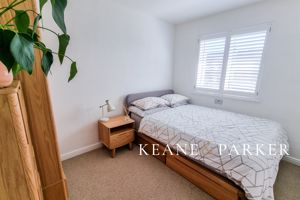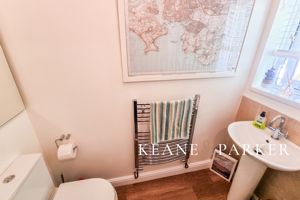Frobisher Approach Manadon Park, Plymouth Guide Price £265,000
Please enter your starting address in the form input below.
Please refresh the page if trying an alernate address.
- GUIDE PRICE £265,000 to £275,000
- Semi Detached Family Home in Manadon
- Large Enclosed South Facing Garden
- Lounge & Modernised Kitchen-Diner
- Three Bedrooms & Bathroom
- Garage & Hardstand Accessed Directly From Garden
- Gas Central Heating & Double Glazing
GUIDE PRICE £265,000 to £275,000 This well presented three bedroom semi-detached home is located in the ever popular Manadon Park development and enjoys a pleasant south facing garden with garage & parking! With a large lounge and modernised kitchen-diner, the property is available for viewings through Keane & Parker.
This semi-detached home is set along a tree-lined road within the development and within easy reach of local parks, shops and amenities found in Crownhill village. You can easily gain access to the A38 and Plymouth City Centre from Manadon, and there are regular bus services connecting you to the city and to the north towards Derriford Hospital and beyond.
This well maintained and decorated home has been modernised by the current owner during their tenure which includes new upvc framed double glazed windows, a modern fitted kitchen and new bathroom plus a new gas central heating boiler in 2014.
On entering the property, a reception hallway leads to a ground floor WC, and further door into the lounge where you will find plenty of room for your lounge suite and furnishings. A further doorway leads to the kitchen-diner which features double doors opening to the south facing gardens and directly onto an extended paved sun terrace. The kitchen has been finished with contemporary 'Shaker' style cabinet doors with wood effect worktops and includes a built in electric oven with gas hob and extractor hood over, integrated midi-dishwasher, fridge & washing machine and cupboard housing the Worcester combination boiler, installed in 2014.
On the first floor there are three bedrooms of which two are doubles and one single, plus the modern bathroom suite which has a built in cabinet vanity unit and shower over the bath. All the rooms lead off a gallery landing which benefits from a window to the side aspect allowing natural light to fill the space. There is a built in airing cupboard within the third bedroom.
One of the key features to this home is the south facing gardens which extend off the rear of the house. Following the paved terrace, the garden is mostly laid to lawn and enclosed to the sides by panelled fencing and leads to the garage which is accessed via a door from the garden. The garage features a metal 'up & over' door with built in courtesy door, perfect for quick access.
AGENTS NOTES:- Council Tax Band B. EPC 69 C. The property is available for viewings by appointment through the Sole Agents Keane & Parker.
Click to enlarge
| Name | Location | Type | Distance |
|---|---|---|---|

Plymouth PL5 3UD







