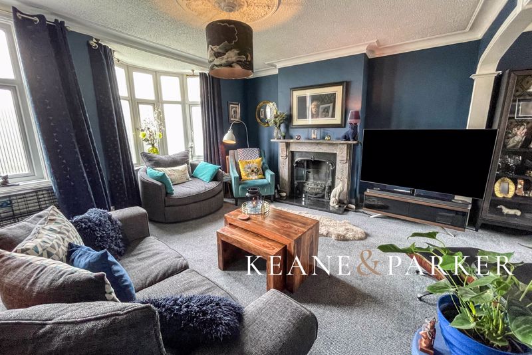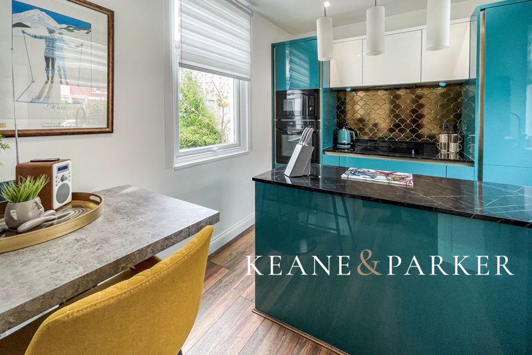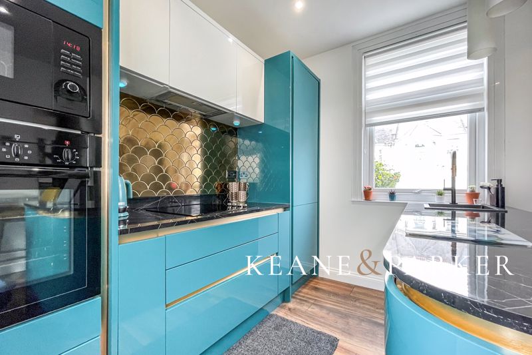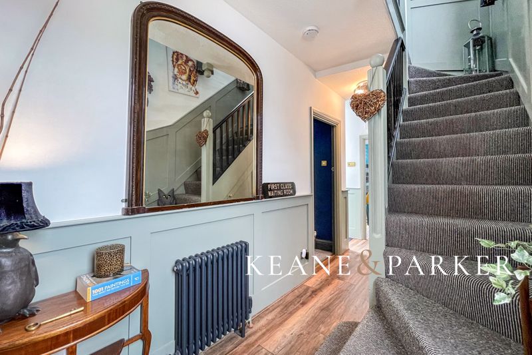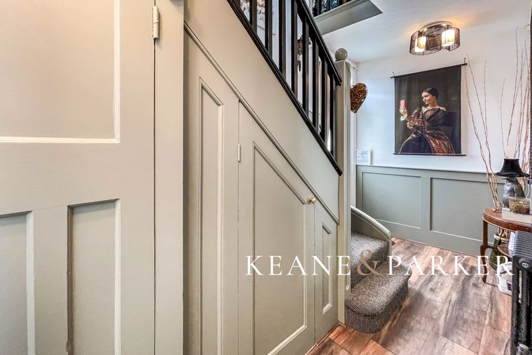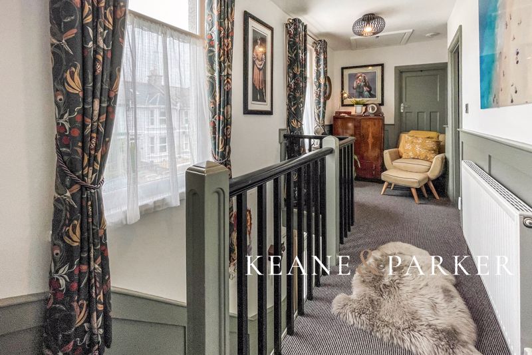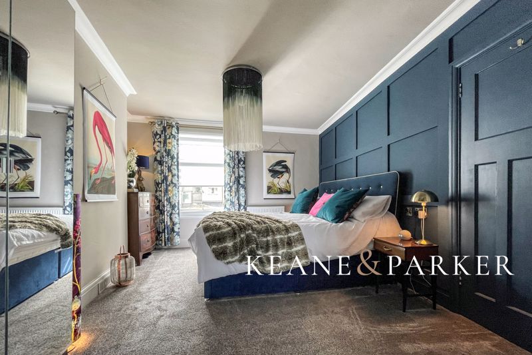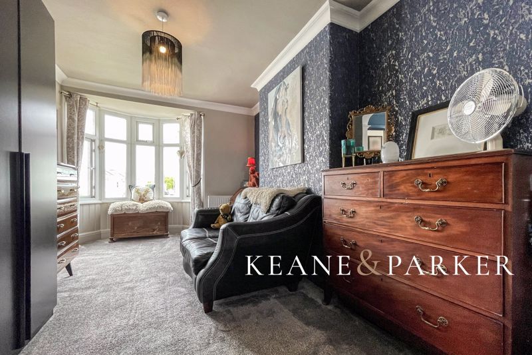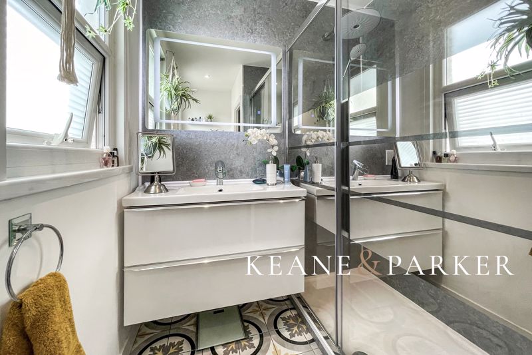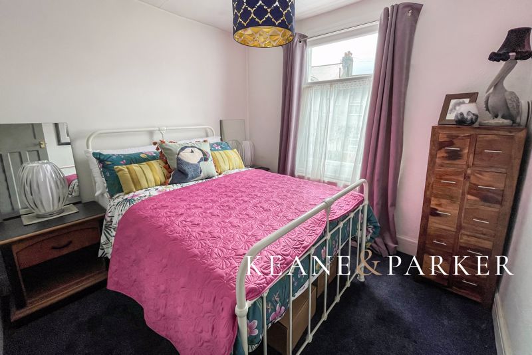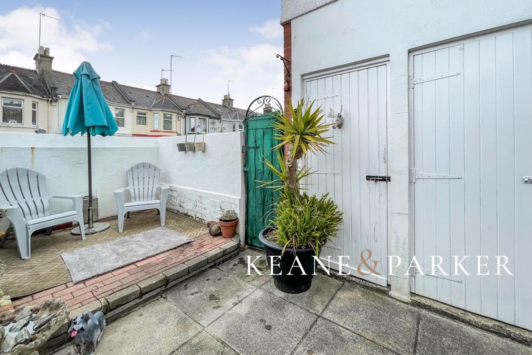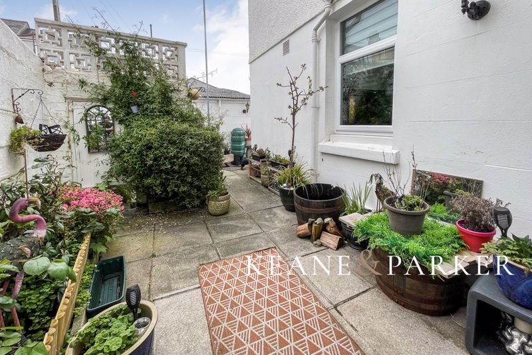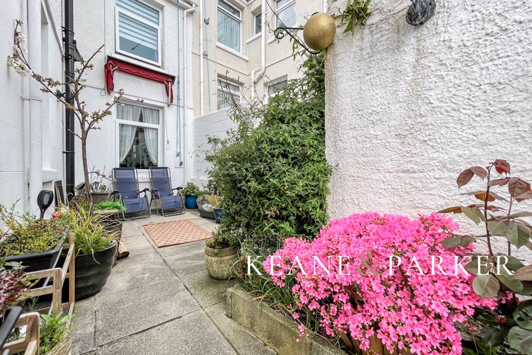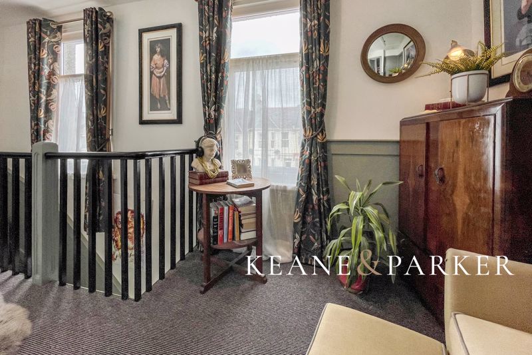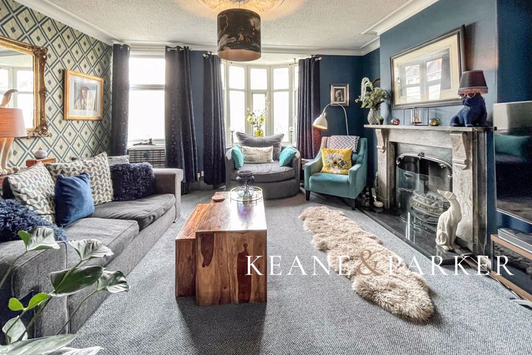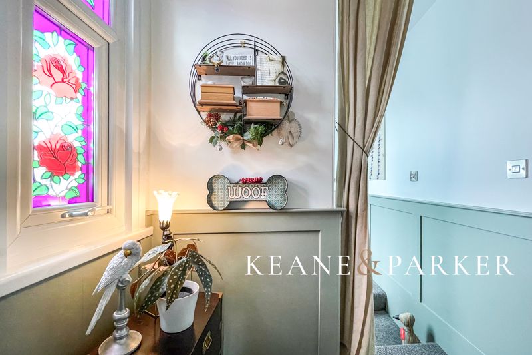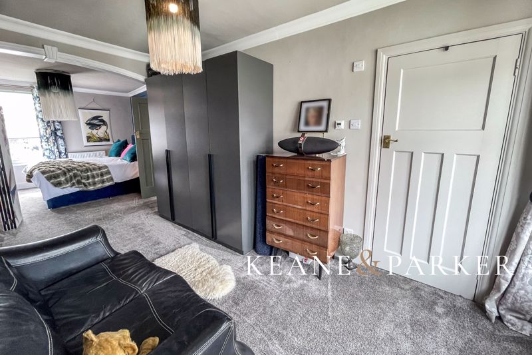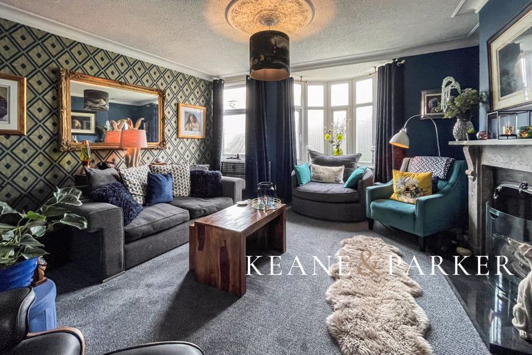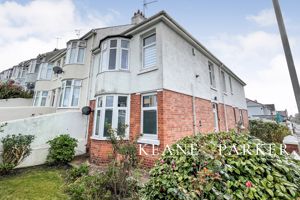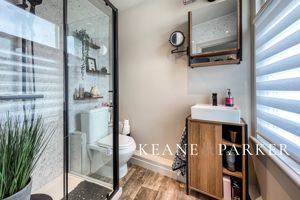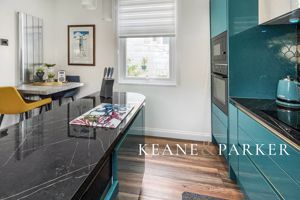Fisher Road Stoke, Plymouth Guide Price £230,000
Please enter your starting address in the form input below.
Please refresh the page if trying an alernate address.
- Stunning Period Home With Lots of Features
- Refurbished Recently To A High Standard
- Three Bedrooms (currently Bed 1 & 2 are combined)
- Ensuite to Master Bedroom & Separate Shower Room
- Generous Living Space and Contemporary Kitchen
- Car Port & Garage
- Enclosed Courtyard & Side Gardens
- Gas Central Heating & Double Glazing
WE ARE NOW FULLY BOOKED FOR VIEWINGS ON THIS PROPERTY. PLEASE EMAIL ENQUIRIES & WE WILL NOTIFY YOU OF ANY FURTHER VIEWING DATES.
*GUIDE PRICE £230,000 to £240,000* Beautifully presented and deceptively spacious period home which has recently undergone extensive modernisation. Generous living space with large lounge-diner, contemporary kitchen, three bedrooms (currently bedrooms 1 & 2 are combined as one room), ensuite & separate shower room. Car Port & Garage plus courtyard and side gardens, Gas CH and Double Glazing.
This period home is located in the popular area of Stoke where you will find easy access in and out of Plymouth City, and local shops and amenities within Stoke Village. Nearby you will find Plymouth's Life Centre, the city's health & leisure complex, and Central Park where you will find some 160 acres of parkland perfect for walks and cycling. You can connect to Plymouth Station and Plymouth City Centre and waterfront by foot or bike using the park also.
This end of terraced period home has just completed an extensive modernisation programme, all professionally finished using high quality fittings and flooring, tastefully decorated in contemporary Farrow & Ball colours. On entering the property, the hallway features a wooden staircase leading to the first floor with large cupboards underneath and additional recess for storage and column radiator, a glazed door leads to the rear courtyard and panelled doors open through to the reception rooms and kitchen.
The lounge & dining room are open plan and together have created a most generous reception space with high ceiling with moulded features, and attractive bay window overlooking the front garden and two period fireplaces which have been fitted with gas flame effect fires for warmth and effect.
The kitchen was supplied and fitted by Wren Kitchens and offers plenty of storage cabinets with integrated appliances including a built in oven & microwave, dishwasher and electric hob with extractor fan over. There is space for a freestanding fridge-freezer and bistro table and chairs, with a window to both the front garden and rear courtyard the kitchen is a light and airy space and has been finished with high gloss cabinet doors with decorative tiling and power sockets with USB inserts.
On the first floor, the gallery landing leads into the bedrooms and shower room via panelled doors and features windows to the side providing light into the landing area. This three double bedroomed home is currently used with bedrooms 1 & 2 combined as one large suite. It would be a simple task to re-instate a stud wall between the rooms if you needed to use the house as a three bedroom home. Bedroom 1 features an ensuite shower room, which has been newly installed within what was originally a fourth bedroom and is fitted with electric underfloor heating and a window to the front aspect. The main shower room is beautifully appointed with tiled flooring, a large shower cubicle, vanity cupboard with sink, heated towel rail and features a window to the side aspect.
Outside, the property has many features to its plot and position being an end terrace. The front and side of the house has been lovingly tendered to with a plethora of established shrubs and plants with lawn to the front which is enclosed by an established hedge giving privacy to the home. A gateway leads from the front garden to the rear courtyard. An electric roller door has been fitted giving access from the street to a generous car port with herringbone paved base, which in turn leads to a large single garage, a feature which is hard to find in this central location. There is still plenty of courtyard garden space, with a pretty terraced setting leading off the back door and a further sun terrace to the side of the car port. There is a stone built store, a former bomb shelter from WW2, perfect for keeping garden equipment. There are two storage cupboards and an outside WC also, one of which has plumbing and power for a washing machine, and used as a utility area.
This individual and beautifully appointed home is available for viewings by appointment only, fitted with gas central heating and double glazing, the property can be moved straight into and enjoyed by its new owner on completion given the work that has been completed. Please contact Keane & Parker for more information.
Entrance Hallway
Lounge
16' 9'' x 15' 8'' (5.11m x 4.78m) Max
Dining Room
13' 2'' x 12' 5'' (4.01m x 3.78m) Max
Kitchen
11' 6'' x 9' 3'' (3.5m x 2.83m)
First Floor Landing
Boiler/Airing Cupboard
Bedroom 1
15' 8'' x 9' 8'' (4.78m x 2.94m)
Ensuite
Bedroom 2
13' 5'' x 12' 7'' (4.08m x 3.84m)
Bedroom 3
9' 5'' x 8' 11'' (2.87m x 2.71m)
Shower Room
Car Port
Garage
15' 7'' x 9' 1'' (4.74m x 2.76m)
Click to enlarge
| Name | Location | Type | Distance |
|---|---|---|---|
Plymouth PL2 3BA







