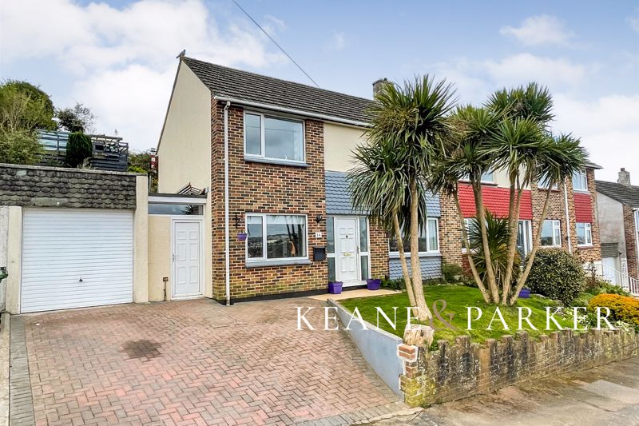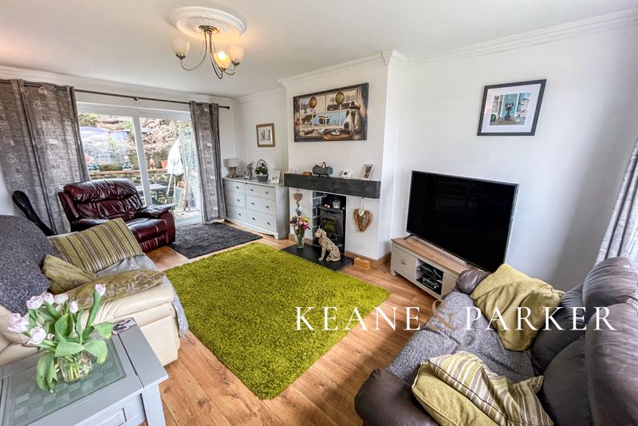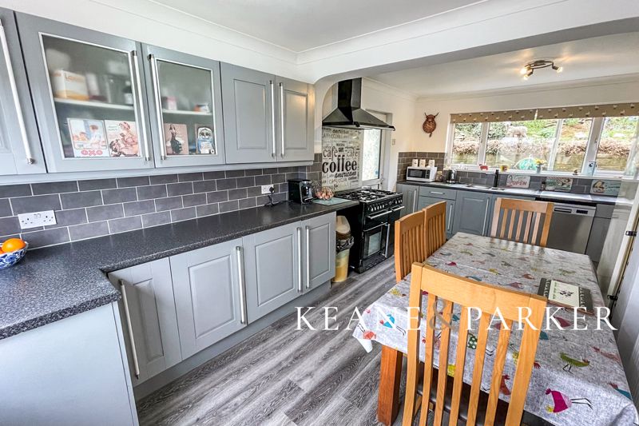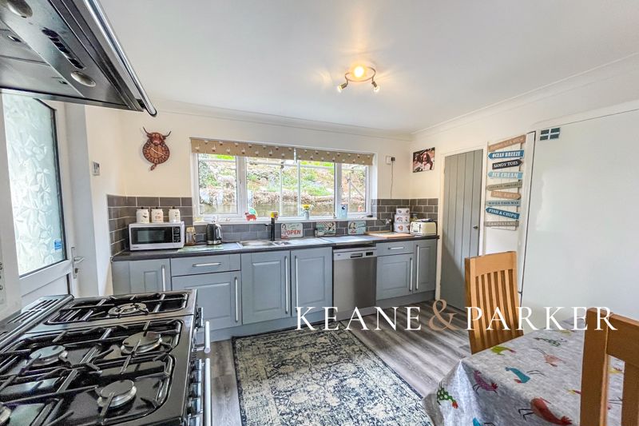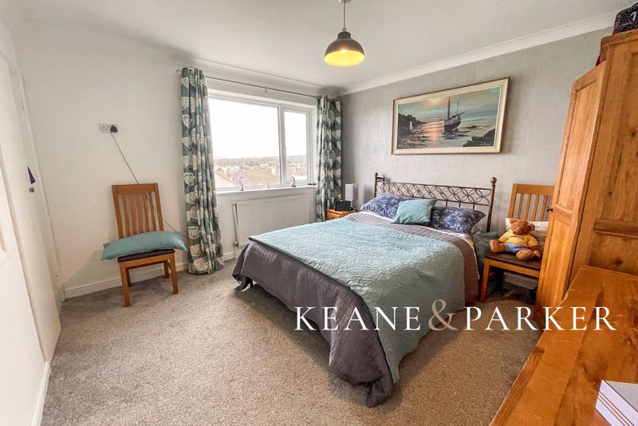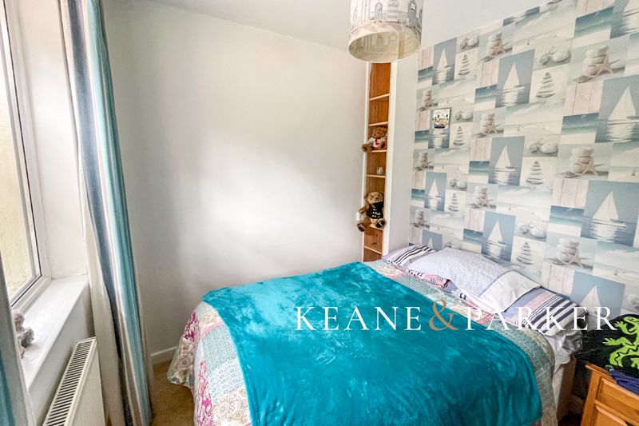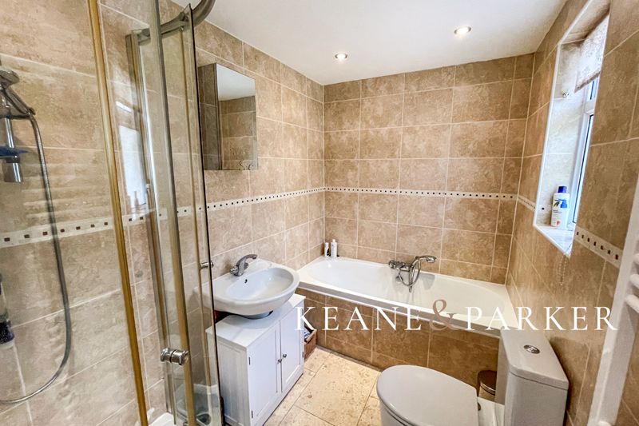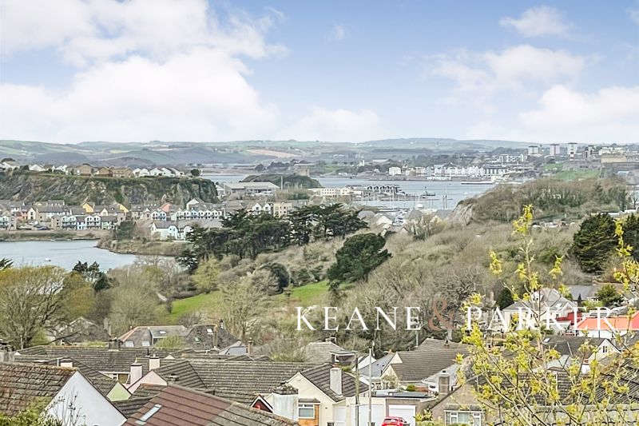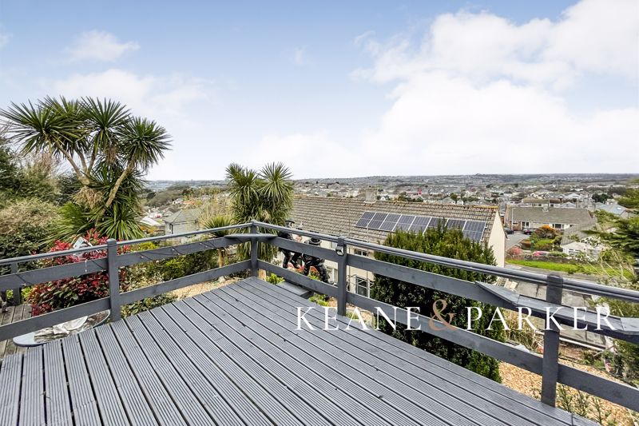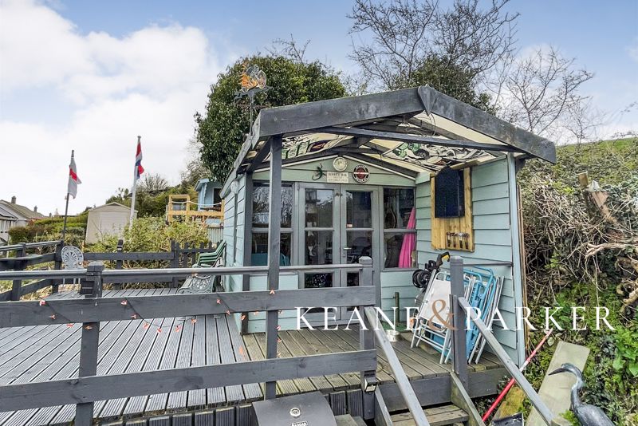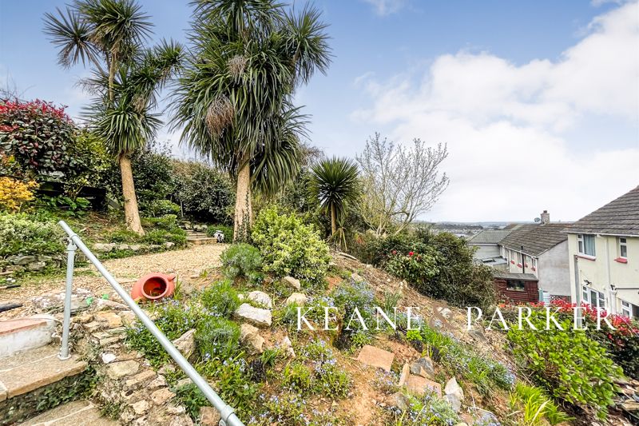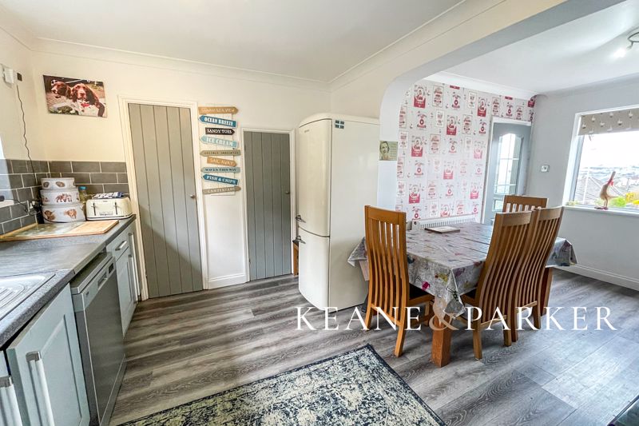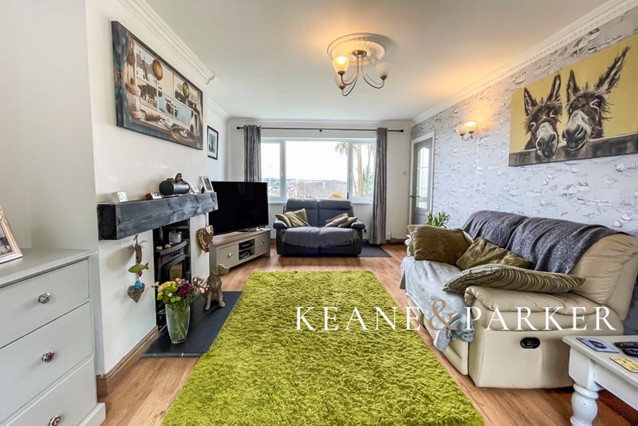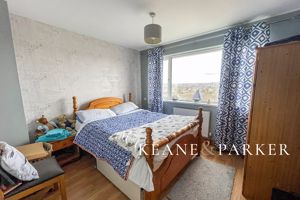Princess Avenue, Plymstock Guide Price £300,000
Please enter your starting address in the form input below.
Please refresh the page if trying an alernate address.
- GUIDE PRICE £300,000 to £310,000
- Semi Detached Family Home
- Three Double Bedrooms
- Large Lounge with Wood Burner
- Kitchen-Diner & Utility Room
- Solar Panelled Technology
- Garden with Summerhouse & Terrace
- Gas Central Heating & Double Glazing
GUIDE PRICE £300,000 to £310,000. Semi-detached home with three double bedrooms, large kitchen-diner, separate lounge, utility room/workshop, single garage & driveway. Solar Panels providing private electric supply, elevated position with amazing views to Plymouth & Dartmoor featuring garden summerhouse with decked terracing, walking distance of Plymstock Broadway Shopping Centre, Radford Park & local schools.
Plymstock lies to the east of Plymouth and is the gateway to the South Hams with the stunning coastline and beaches of South Devon being just a short drive away. You can also access the tidal waters of the Plym Estuary and Plymouth Sound from Mountbatten, where you with find public slipways perfect for launching a range of watercraft. There are plenty of shops, leisure and healthcare facilities found locally in Plymstock plus a choice of Supermarkets nearby. With a choice of primary and secondary schools, Plymstock is a popular choice to families looking to bring up their children given all the facilities on offer and found locally.
On entering this property, the hallway leads through to the reception space with stairs leading to the first floor and a door into a ground floor cloakroom. The lounge features a dual aspect with views to the front and sliding doors to the rear garden, a wood burner has been fitted to create warmth and character to the room, with wood effect laminate flooring fitted throughout the room.
The kitchen-diner is a most spacious area of the house fitted with a range of kitchen cabinets with ample worktop space and room for a family dining suite. There are two large cupboards, one housing the recently fitted Worcester gas boiler providing the heating and hot water to the house. A doorway leads from the kitchen into the large utility/store which could also be adapted as a home office if needed.
On the first floor, there are three double bedrooms and a family bathroom. The master bedroom is a generous double with built in cupboard and distant views of the surrounding area to Dartmoor and Plymouth. Bedroom 2 also enjoys the same outlook with the third bedroom overlooking the gardens at the rear.
Outside, the property features a herringbone paved driveway to the front which leads to a single garage with metal up & over door. The rear gardens have been terraced and are mostly established with a range of shrubs and plants with a pathway leading to a raised timber decked area which features a wooden summerhouse fitted with power and lighting, currently used as a home bar! The views from the terrace are stunning and look across to Plymouth Sound, the city and Dartmoor. Here you will enjoy all day sun and the sunsets in the evening, perfect for outdoor living and entertaining.
The property is fitted with gas central heating and upvc framed double glazing. In addition to this, the property has recently had solar panels installed which provide a private source of electric into the home to supplement the mains supply and a saving on future energy bills. All viewings can be made with the Sole Agent Keane & Parker.
Entrance Hall
Lounge
18' 7'' x 11' 5'' (5.67m x 3.48m)
Kitchen/Diner
18' 7'' x 12' 1'' (5.67m x 3.68m) reduced to 9' 1'' (2.77m)
Utility Room/Store
13' 6'' x 4' 9'' (4.12m x 1.45m)
First Floor Landing
Bedroom 1
12' 7'' x 12' 1'' (3.83m x 3.69m)
Bedroom 2
11' 6'' x 10' 4'' (3.5m x 3.15m)
Bedroom 3
8' 2'' x 7' 10'' (2.49m x 2.39m)
Bathroom
Garage
16' 5'' x 8' 0'' (5m x 2.44m)
Click to enlarge
| Name | Location | Type | Distance |
|---|---|---|---|
Plymstock PL9 9EP






