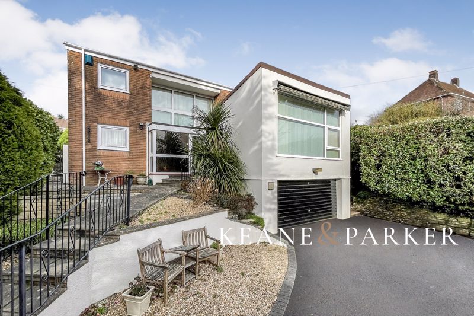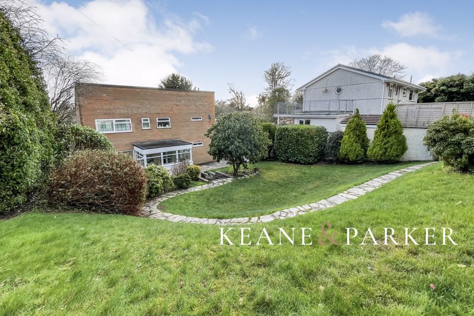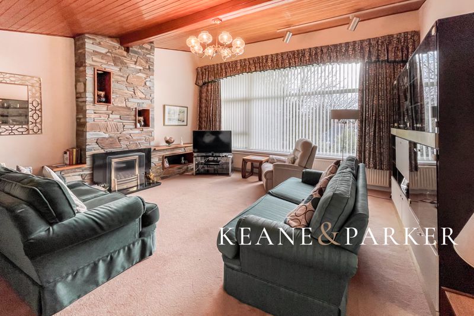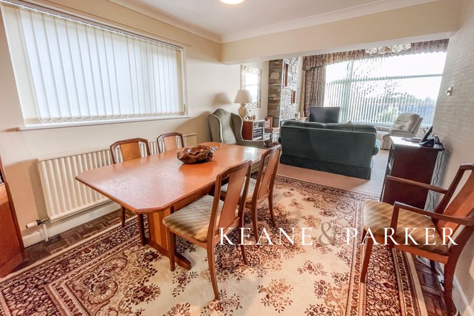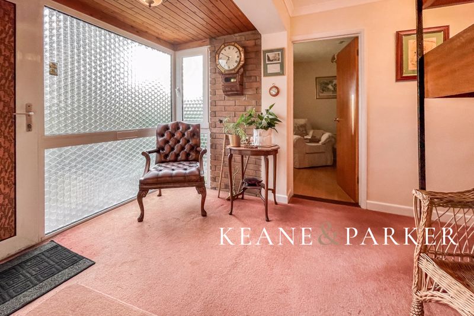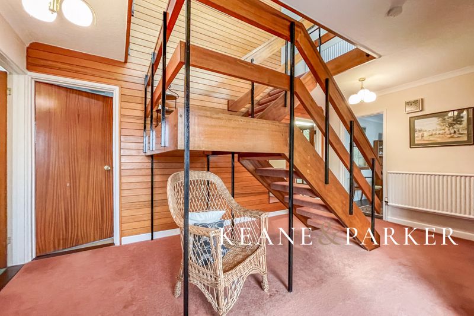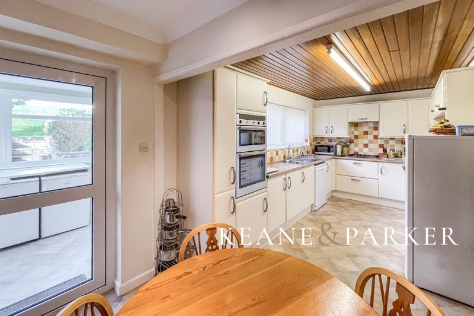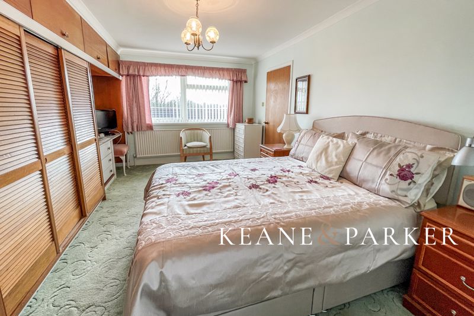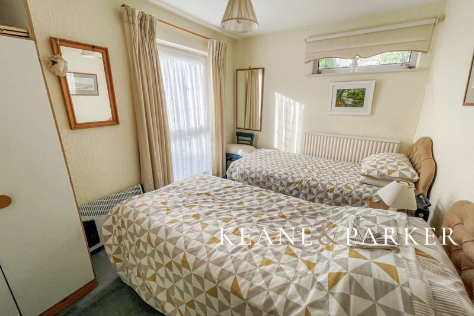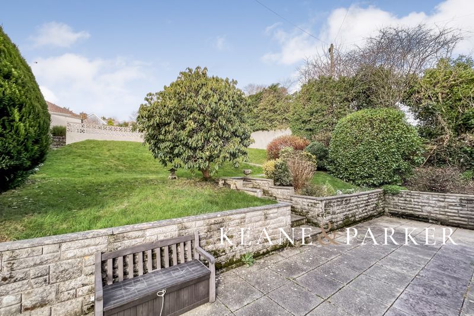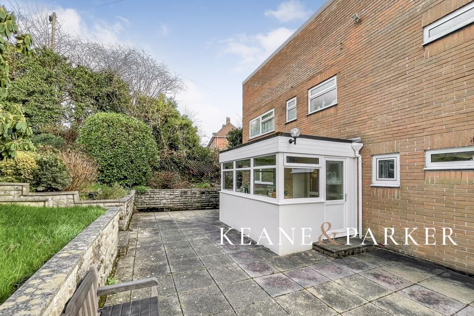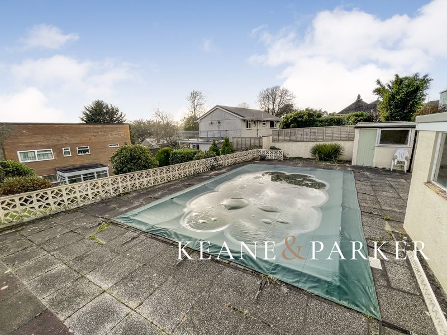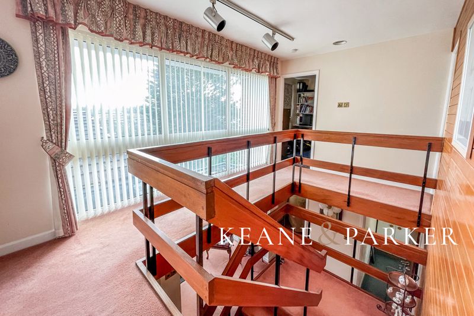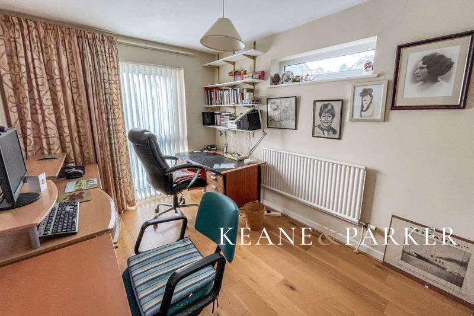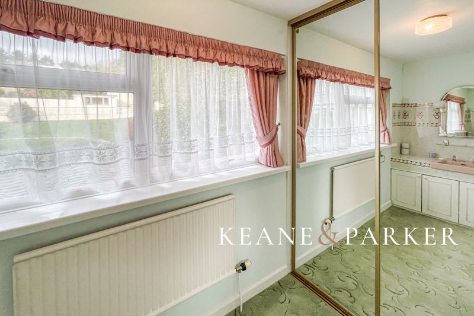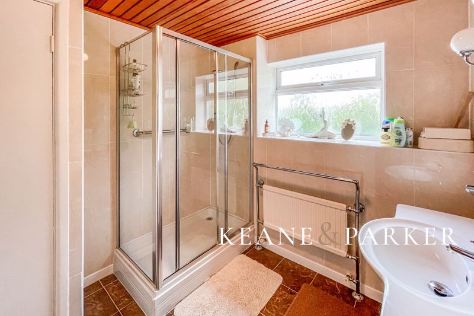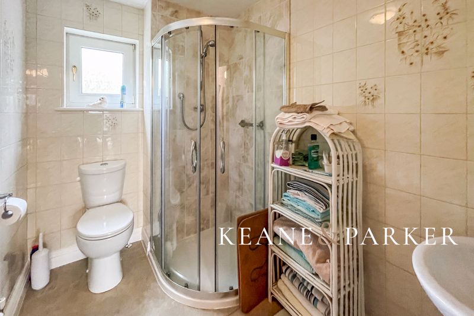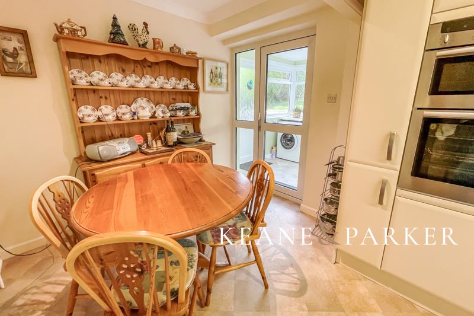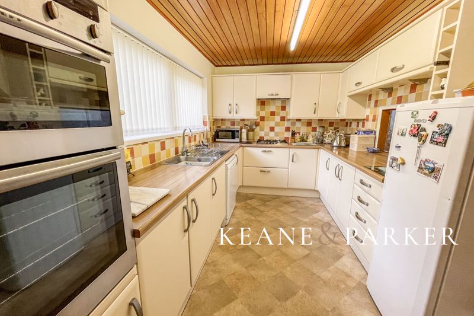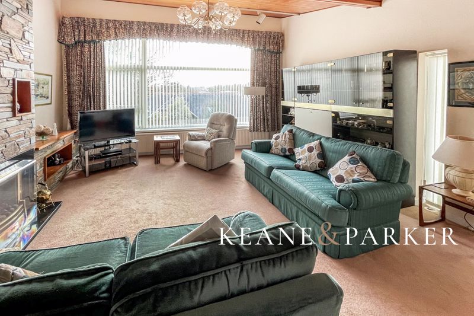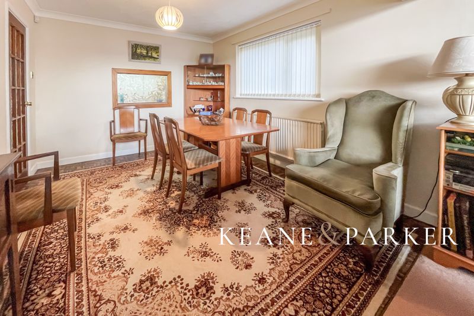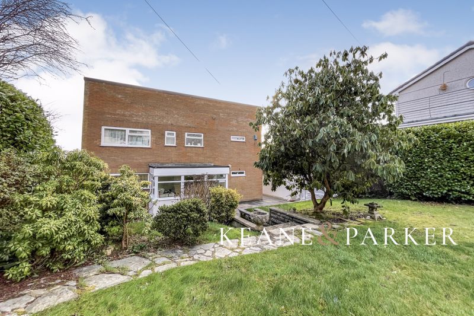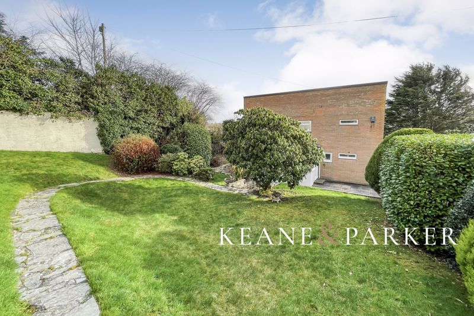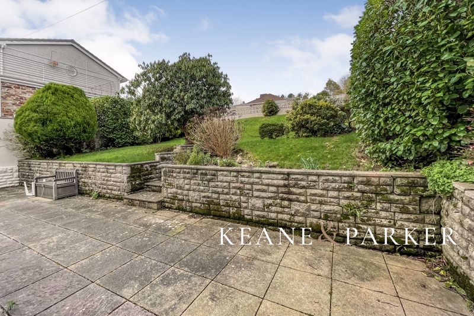Smallack Drive Crownhill, Plymouth Guide Price £500,000
Please enter your starting address in the form input below.
Please refresh the page if trying an alernate address.
- Guide Price £500,000 to £525,000
- Detached House in Exclusive Location
- Individual Home of Iconic 1970's Design With Large Gardens
- Featured Vaulted Ceiling to Lounge
- Four Bedrooms & Two Bathrooms
- Grand Entrance Hallway & Gallery Landing
- Study & Separate Utility/Conservatory
- Double Garage
- Gas Central Heating & Double Glazing
A most individual four bedroom detached home set in an exclusive setting with generous gardens, spacious living areas and double garage. Built in 1972, the property has remained in the same ownership since it was commissioned and retains many of its original features, and could be sympathetically further enhanced. Study & fourth bedroom to the ground floor, with three bedrooms on the first floor, the house will suit a range of owners and is being sold with no chain. Viewing strictly by appointment only.
Set in a former farmstead, this privately accessed development was part of the Smallack Estate and is now an exclusive collection of detached properties set close to local amenities and within easy reach of Derriford Hospital, the International Science Park and major business parks. The 'village' of Crownhill offers a range of shops and amenities along with health and leisure facilities including the Devonshire Health & Racquet Club just being a short distance away.
On entering the property, a large entrance hallway with gallery landing above welcomes you into the home, and provides plenty of space for hallway furniture, shoe and coat storage. Doors lead through to the principal receptions rooms, with the lounge being open plan to the dining area and featuring a panelled vaulted ceiling and huge south facing window to the front allowing plenty of light to flood into the property. The lounge also features an open fireplace and further windows to the side, and with plenty of room for family dining this is a most social space for family events and everyday living.
The kitchen-breakfast room is positioned overlooking the gardens at the rear, and is fitted with a range of cabinets, electric oven and gas hob with extractor fan over. There is room for a breakfast table & chairs, with glazed door opening into a most useful utility room/conservatory space. Also on the ground floor you will find a large study, which would make a great home office or hobbies room, plus the fourth bedroom and a shower room and wc.
On the first floor there are three large bedrooms all leading off a generous gallery landing which features a vast window to the front southerly aspect, allowing plenty of light to flood through the house. The master bedroom is fitted with a range of wardrobes, and also features a dressing room with sink which has potential to be altered into an ensuite if desired. The family bathroom is currently fitted with a large shower cubicle, plus there is a separate wc also leading off the landing.
On of the key features of this individual home are the gardens, with generous space to the front of the house for parking plus a double garage, access can be gained at either side of the house to the rear gardens where you will find a large paved terrace running across the rear of the house, perfect for outdoor summer living. Steps and a pathway wind their way through the lawned areas which are enclosed by a number of shrubs and trees, which leads to an outdoor swimming pool, terracing, outbuilding and pump room. This area could easily be continued to be used with the swimming pool, or could be further developed with a garden house and created into a large outdoor living space.
The property is fitted with gas central heating, and has upvc framed double glazing. Being sold with no onward chain, the property provides a buyer a unique opportunity to acquire a unique home in which we hope they enjoy an an enduring tenure in the same way the original family has. All viewings strictly by appointment only through the sole agent Keane & Parker.
Click to enlarge
| Name | Location | Type | Distance |
|---|---|---|---|
Plymouth PL6 5EB






