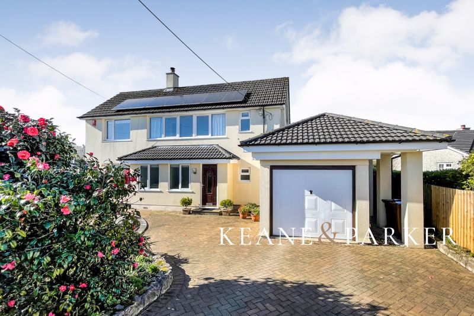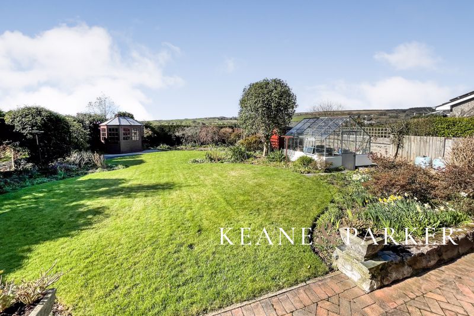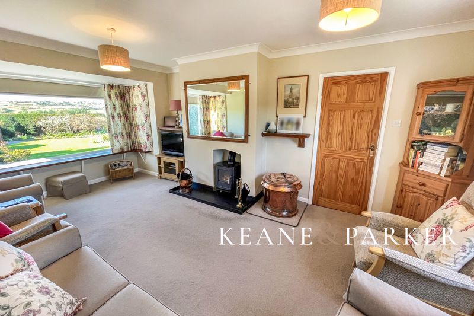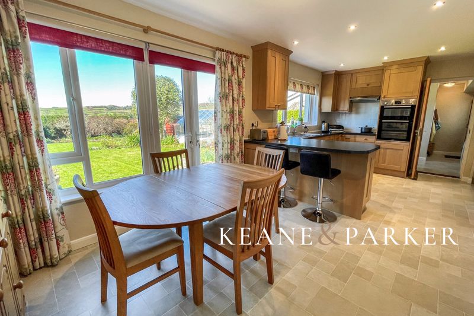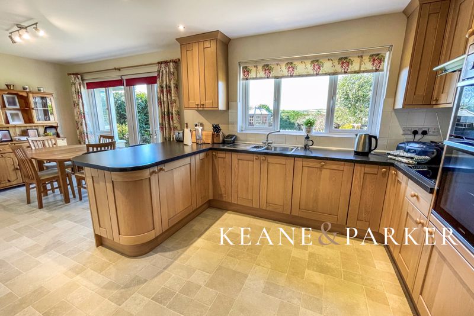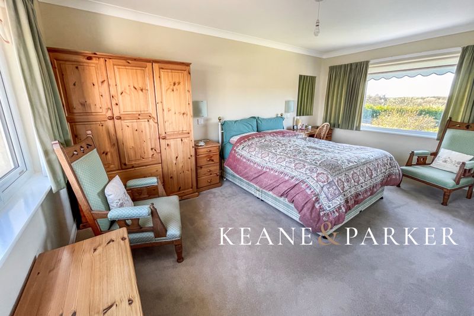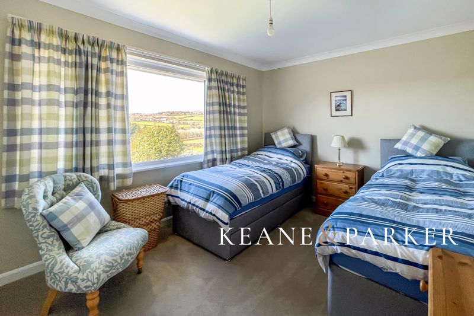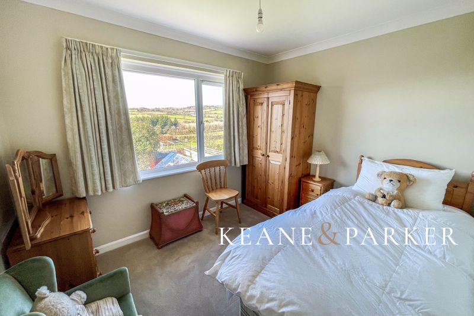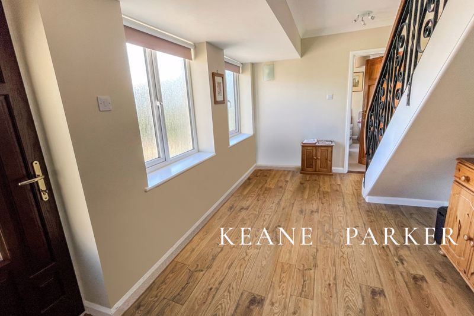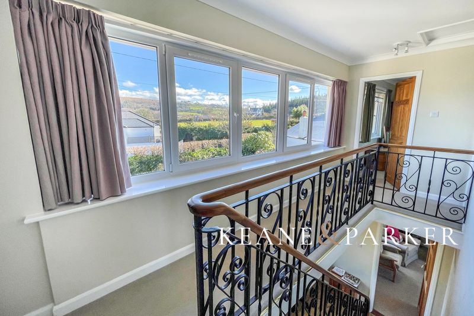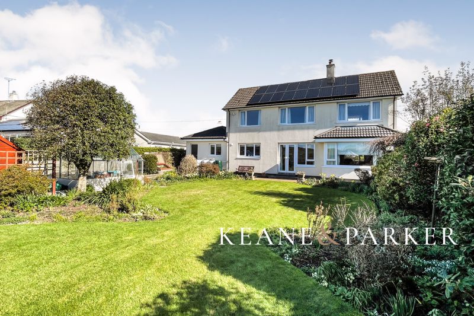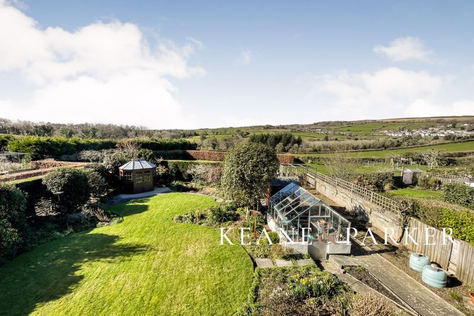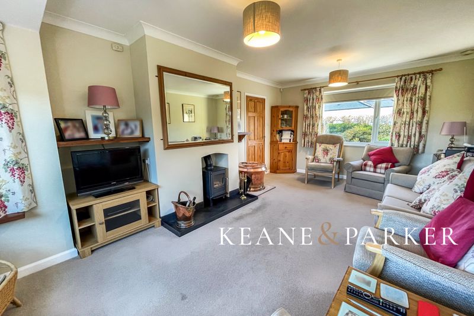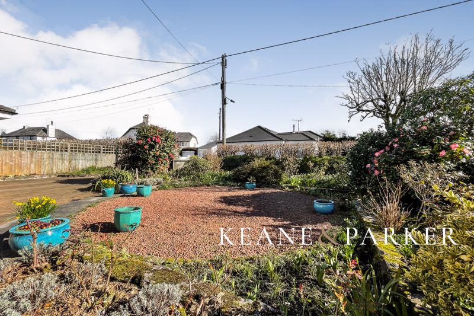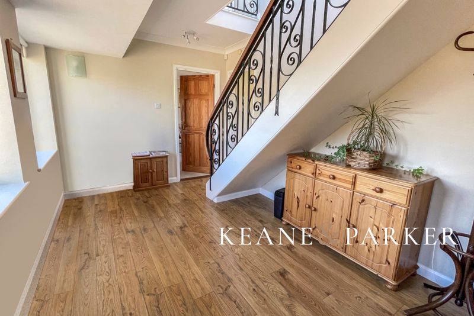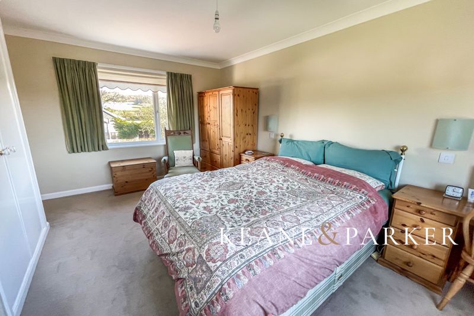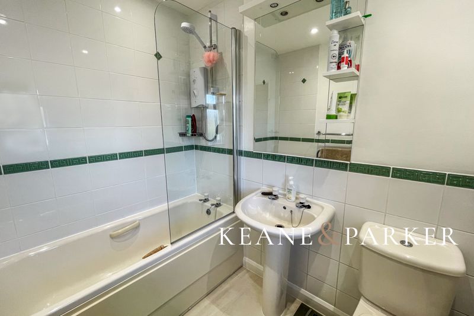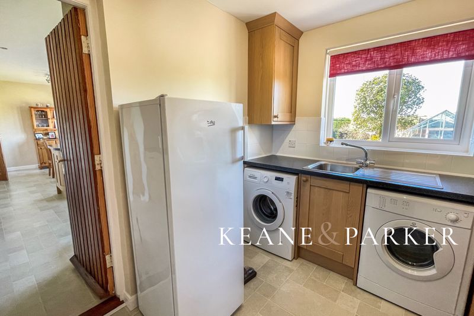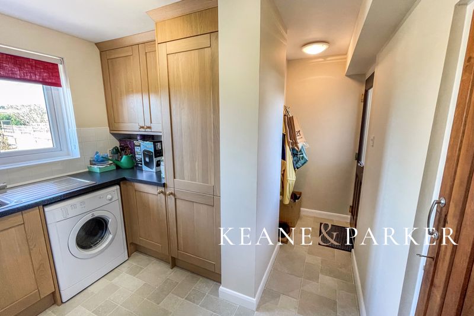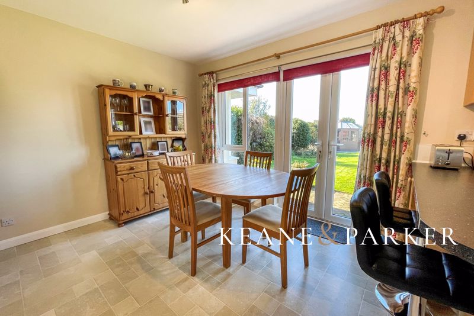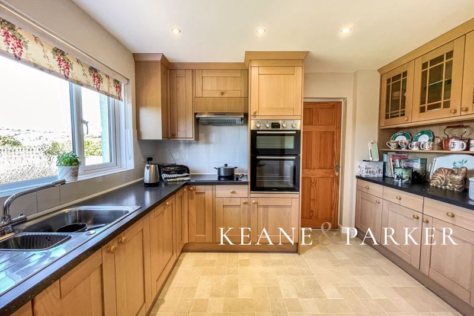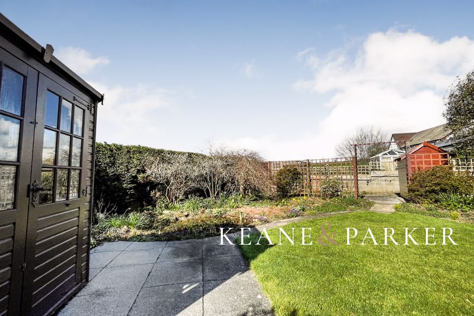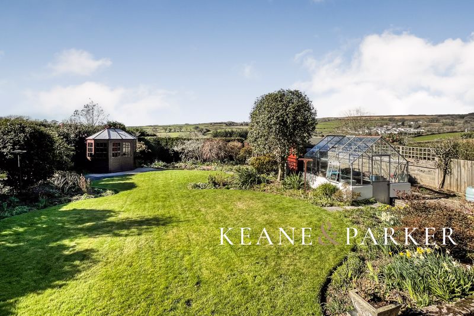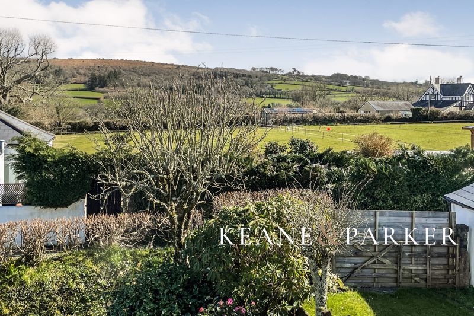Corntown, Ivybridge Guide Price £525,000
Please enter your starting address in the form input below.
Please refresh the page if trying an alernate address.
- Detached Home in Semi-Rural Location
- Stunning Gardens to a South-Westerly Aspect
- Large Open Plan Kitchen-Dining Room & Separate Utility Room
- Lounge with Wood Burner
- Three Double Bedrooms & Bathroom
- Owned Solar Panels with High Revenue Tariff
- Driveway & Garage
- High Insulation Improvements & Double Glazing
Detached home in an idyllic semi-rural location with country & moorland views, large gardens which have been lovingly created over the last four decades by the current owner. Privately owned solar panels on a high fixed tariff, this all electric property has been extensively insulated for maximum efficiency. Comprised large Entrance Hall, Lounge, Kitchen-Dining Room, Separate Utility Room & Wood Store, Cloakroom/WC, Three Bedrooms & Family Bathroom.
The hamlet of Corntown is located just a short walk away from the village of Cornwood and sits on the borders of Dartmoor National Park. There are plenty of local amenities and services within the village of Cornwood which include a primary school, village store and the community owned public house 'The Cornwood Inn'. In addition to this, a range of social clubs operate with annual events throughout the seasons within the village hall or the 13th century church of St Michael and All Angels. Ivybridge lies just a few miles away where you will find health & leisure facilities and a broader range of shops and there is a regular bus link to Plymouth from Cornwood.
This detached home has remained in the same ownership for over four decades and has been extended and altered to create a generous family home surrounded by carefully planned gardens which are home to rare Rhododendron and Camellia species with a family connection. On entering the property, a generous reception hallway has been created providing plenty of space for coat & shoe storage along with ample room for a small library or office space of required. A featured staircase leads up to the first floor gallery landing, and wooden paneled doors lead into the principal reception rooms. There is a useful ground floor cloakroom/wc also which leads off the hallway.
The lounge features large windows to both the front and rear affording pleasant views across the gardens and providing light throughout the day, there is a built in wood burner perfect for lighting in the colder months to bring character and warmth to the room and a window seat on which to enjoy its views. The kitchen-diner has more recently been completely remodelled and now features a modern fitted kitchen with a range of integrated appliances and breakfast bar open plan to the dining area where you will find plenty of space for a family dining suite. French doors open directly into the rear gardens, and a door also leads through to the utility room and wood store, a perfectly planned design for all your everyday utility needs with plumbing and space for a washing machine and tumble dryer with matching cabinets for further storage. The wood store is a most inventive and practical solution for keeping your logs dry and accessible from the house when needed, and features an external door to the side of the house to make replenishment easier.
On the first floor there are three double bedrooms and a family bathroom which all lead off a large gallery landing space which features a large window to the front enjoying distant views to Dartmoor. The master bedroom is a most spacious room with windows to the front and rear aspect where you can enjoy views of the surrounding countryside and over the gardens of the house. There are built in wardrobes to both the master bedroom and second bedroom, with plenty of room within all the rooms for additional bedroom furniture.
The gardens to the property are certainly one of its key features being so generous and enjoying such a pleasant aspect to the south-west at the rear where you will benefit from plenty of sun all the way into the evenings. Over the years, the current owner has planted many shrubs, plants and trees within the garden which include rare species of which they have a direct family connections through their horticultural passions. At the front of the property, a herringbone paved driveway leads to the garage with pathways to the front and side of the property with the garden area being graveled and surrounded by shrubs and perennial plants to the borders. The rear gardens are full of colour throughout the seasons also, with a multitude of flowering shrubs and plants which surround a large level lawn which leads down to a wooden summerhouse and pond. There is a large greenhouse, vegetable garden and a range of fruit trees also within the grounds, perfect for home growing. The gardens at the rear enjoy a most pleasant aspect with an open aspect which face westerly perfect for the summer months and outdoor entertaining.
In recent years, the owner has invested heavily in converting the property into an all electric home and upgraded the insulation of the property to include an external wall insulation wrap and additional insulation to the loft space. Independently timed and thermostatically controlled radiators provide flexible heating to the property, and all of the windows have been upgraded to upvc double glazed units. The property also has been fitted with solar panels which were purchased by the owner and currently used on a transferable income tariff with EON, of which the owner receives generous income which currently has been covering the costs of their own electric use. Any buyer will receive the benefit of this in the same way.
If you are interested in viewing this individual home, then please contact the Sole Agent Keane & Parker to arrange a viewing by appointment.
Entrance Hall
16' 2'' x 5' 11'' (4.93m x 1.8m)
Lounge
19' 0'' x 11' 11'' (5.78m x 3.63m)
Kitchen/Diner
22' 2'' x 9' 9'' (6.75m x 2.96m)
Utility Room
12' 2'' x 9' 4'' (3.71m x 2.84m) Max
Cloakroom/WC
First Floor Landing
Bedroom 1
16' 1'' x 9' 11'' (4.9m x 3.03m)
Bedroom 2
12' 0'' x 9' 9'' (3.66m x 2.97m)
Bedroom 3
10' 0'' x 9' 9'' (3.05m x 2.97m)
Family Bathroom
7' 4'' x 5' 8'' (2.24m x 1.72m)
Garage
15' 9'' x 8' 11'' (4.79m x 2.72m)
Store
5' 11'' x 3' 7'' (1.8m x 1.08m)
Click to enlarge
| Name | Location | Type | Distance |
|---|---|---|---|
Ivybridge PL21 9SZ






