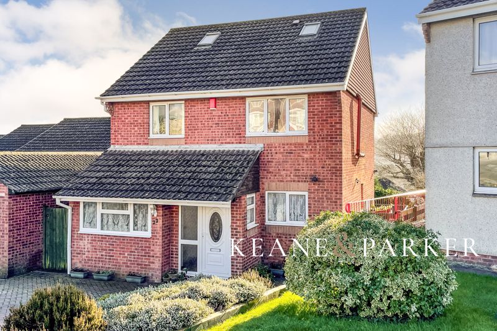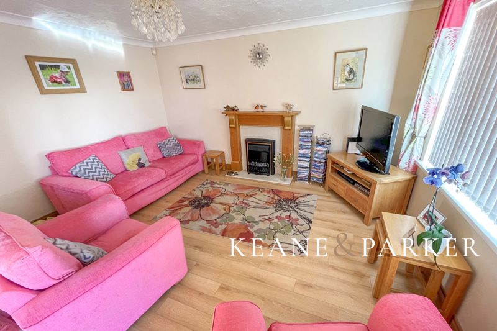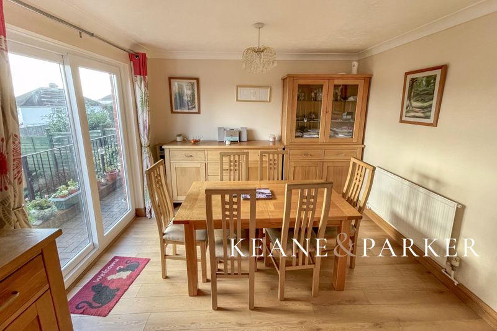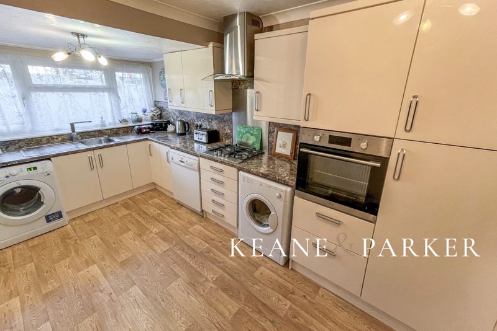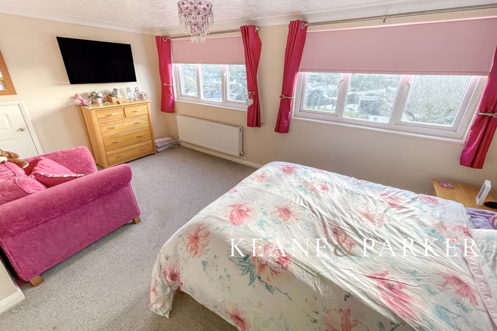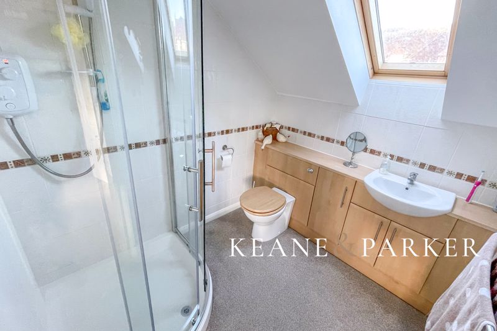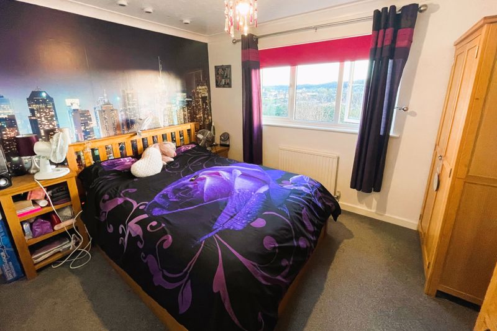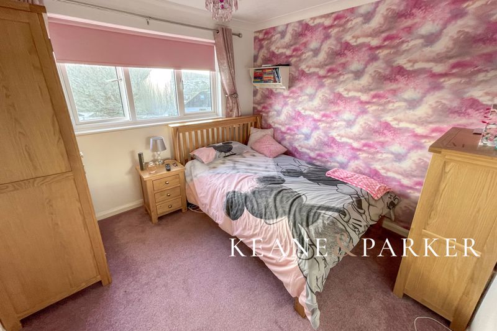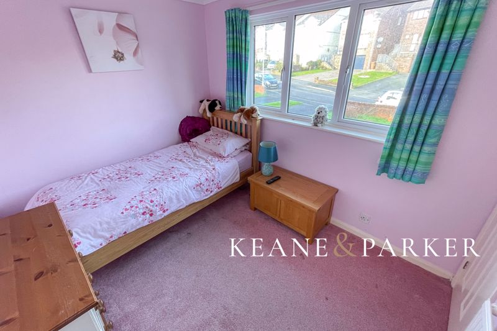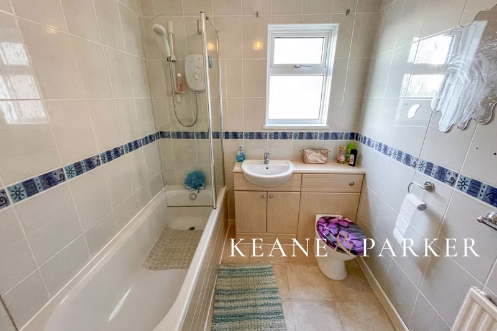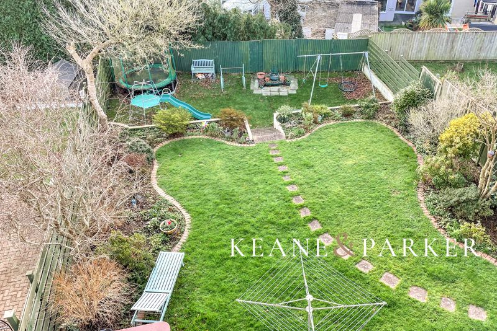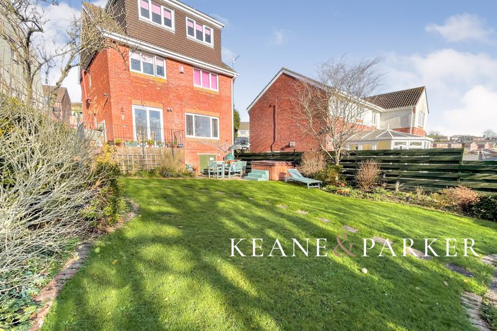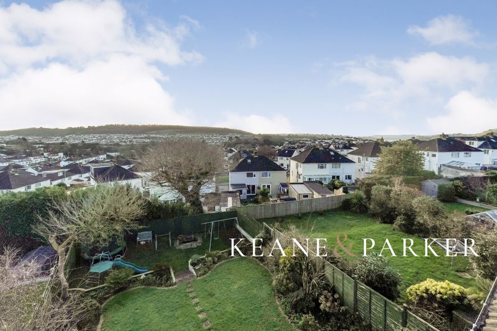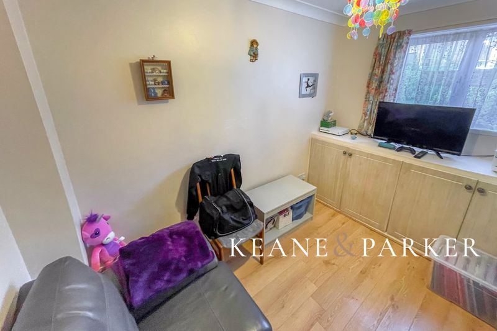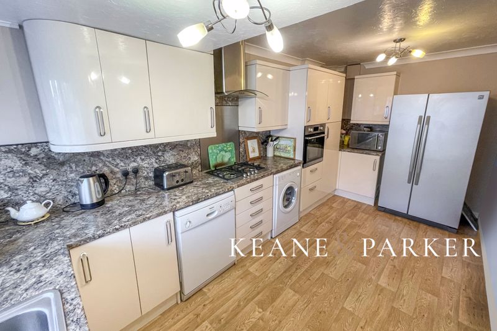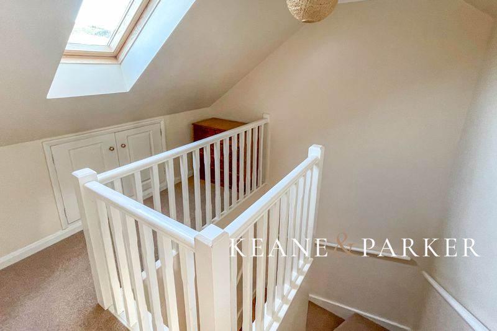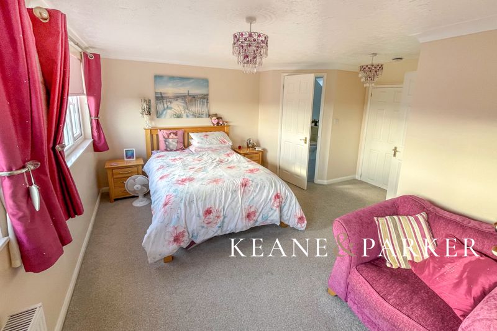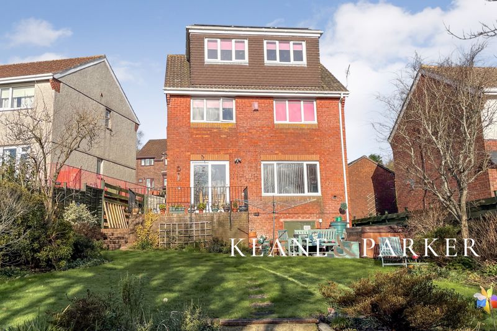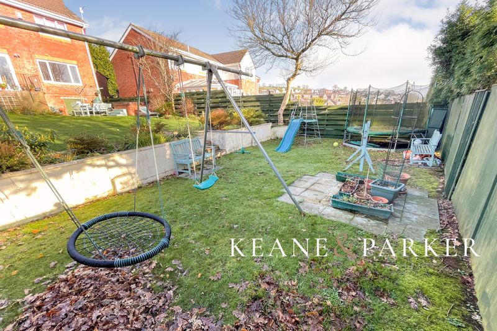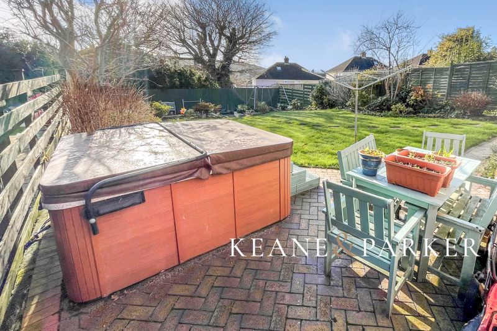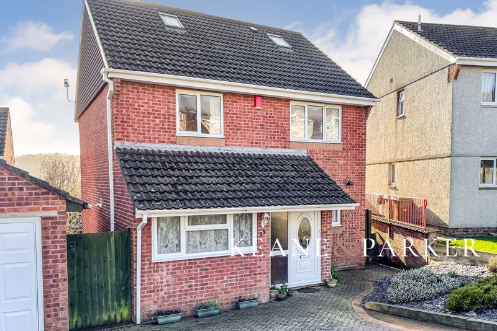Wheatridge Woodford, Plympton Guide Price £450,000
Please enter your starting address in the form input below.
Please refresh the page if trying an alernate address.
- Detached Family Home in Sought After Location
- Comprised Over Three Floors
- Five Bedrooms with Master Ensuite
- Modern Fitted Kitchen
- Open Plan Lounge & Dining Room
- Driveway & Large Gardens
- Gas Central Heating & Double Glazing
- Viewing By Appointment
Spacious five bedroom family home in a most sought after location within easy reach of highly regarded primary and secondary schools. Comprised over three floors, there is plenty of space for a growing family featuring a large open plan lounge & dining room, modern kitchen, separate study and huge master ensuite bedroom on the top floor. Owned solar panels, large gardens, driveway, gas central heating & upvc framed double glazing.
Located in the popular residential area of Woodford in Plympton, this detached property is ideally located for a family being within walking distance of highly regarded primary and secondary schools. There are plenty of amenities, shops and health facilities nearby and the town centre of Plympton can be reached easily by car, foot or bicycle. With easy commuting in and out of the town visa the A38, you can also find yourself at the boundary of Dartmoor National Park in a short drive. Locally, there are plenty walks to be found within the National Trust managed Plym Valley and Forestry Commission owned Cann Woods, all a short distance away.
On entering the property, the reception hallway leads through to the spacious open plan lounge and dining room which enjoy stunning views across the surrounding area with sliding doors opening to the rear gardens. The modern fitted kitchen provides ample of worktop space and is fitted with an electric oven and gas hob with extractor fan over. Also on the ground floor the property benefits from a separate study, perfect for use as a home office or as a play room/computer room for the family plus a ground floor cloakroom/wc.
On the first floor there are four bedrooms, three of which are double rooms with a remaining single room. The bathroom is fitted with a modern suite with shower over the bath and a concealed flush wc and sink cabinet with vanity cupboard below. The second floor is dedicated to the master suite, where you will find a generous sized bedroom which enjoys far reaching views of Plympton and beyond, this also features built in wardrobes and a door leads to the private ensuite shower room and wc.
To the front of the property there is a wide driveway perfect for parking large family vehicles, and a gateway leads to the rear. One of the key features to this home is the large south facing gardens at the rear. You will find plenty of space for outdoor living and family play, and being south facing, you will not be short of summer days and long evenings in the summer in which to enjoy the garden. Fitted with gas central heating and upvc framed double glazing, the property is available for viewings through the sole agent Keane & Parker.
Entrance Hallway
Cloakroom/WC
Study
10' 7'' x 6' 10'' (3.23m x 2.08m)
Lounge
13' 11'' x 11' 2'' (4.23m x 3.4m)
Dining Room
10' 10'' x 10' 2'' (3.29m x 3.1m)
Kitchen
16' 2'' x 8' 0'' (4.93m x 2.44m)
First Floor
Bedroom 2
11' 9'' x 9' 6'' (3.58m x 2.9m)
Bedroom 3
9' 7'' x 9' 6'' (2.92m x 2.9m)
Bedroom 4
9' 11'' x 7' 10'' (3.02m x 2.38m)
Bedroom 5
8' 4'' x 8' 3'' (2.53m x 2.51m)
Family Bathroom
Second Floor
Bedroom 1
16' 4'' x 14' 7'' (4.99m x 4.45m)
Click to enlarge
| Name | Location | Type | Distance |
|---|---|---|---|
Plympton PL7 4QZ






