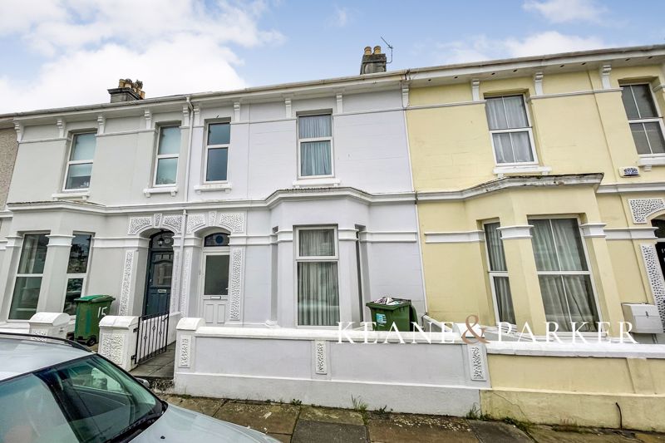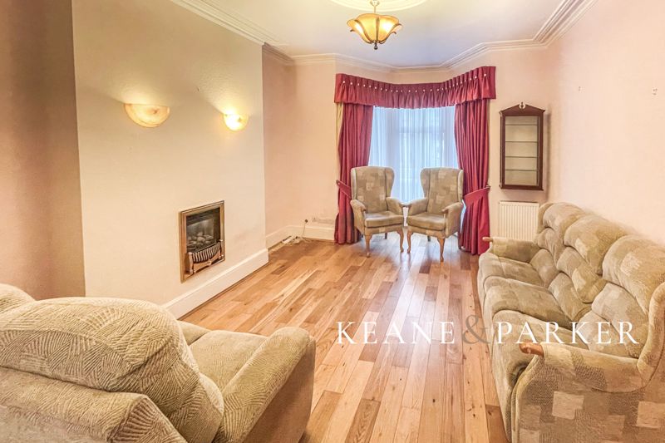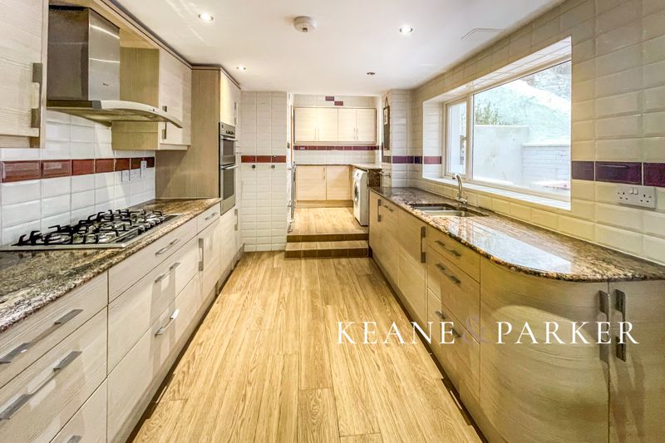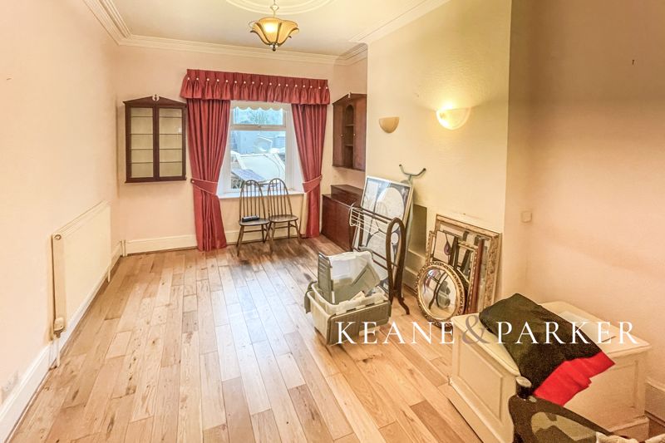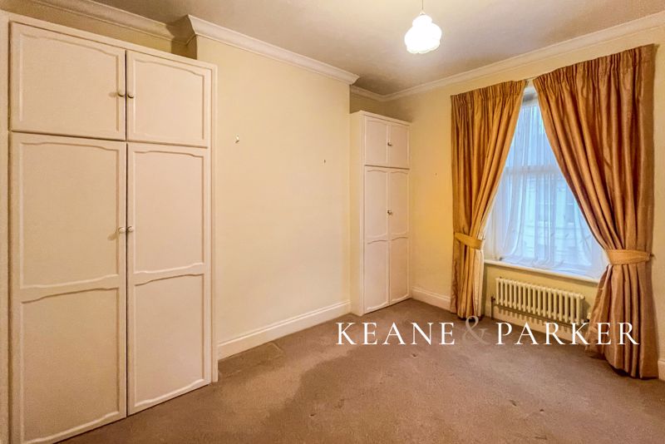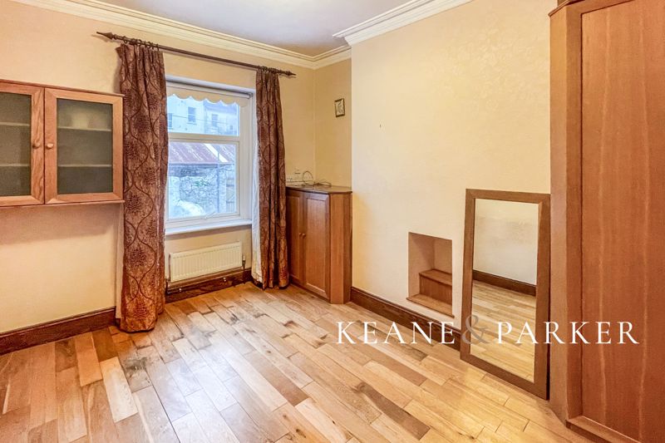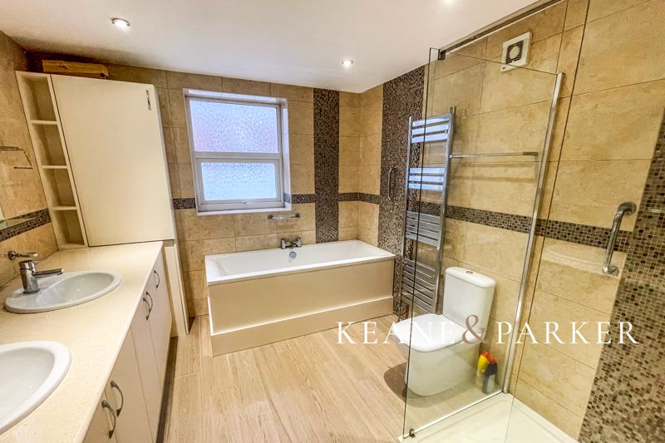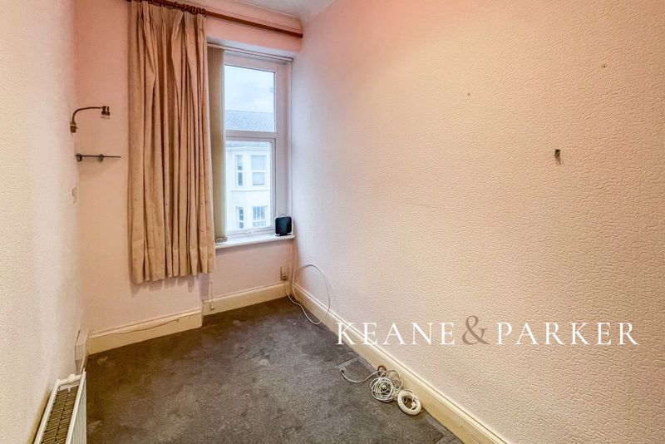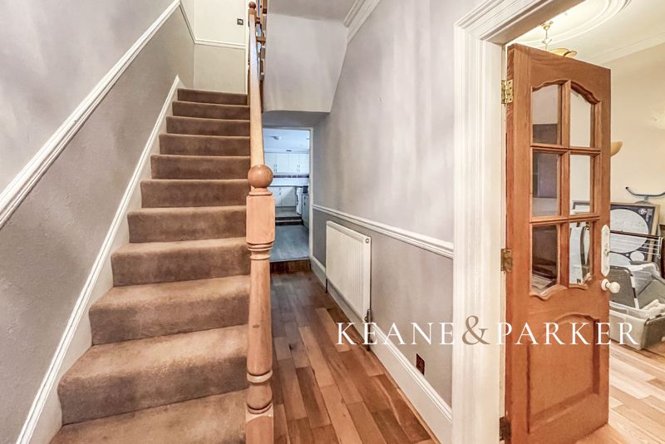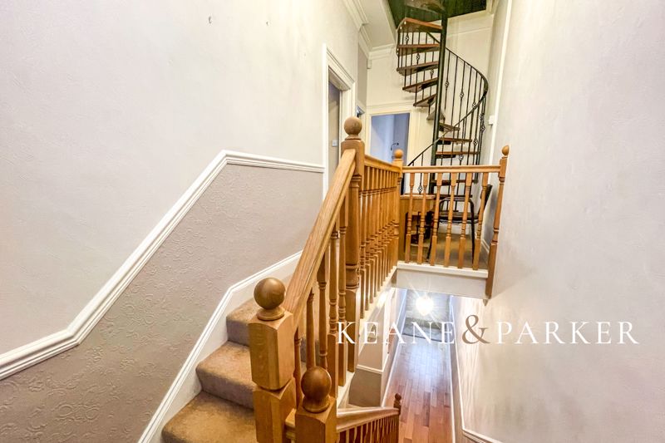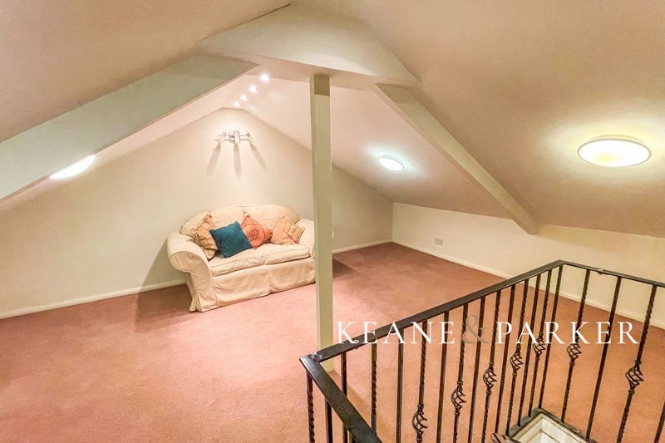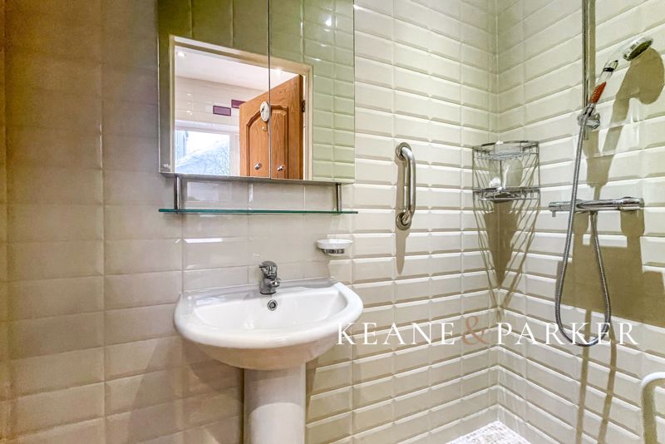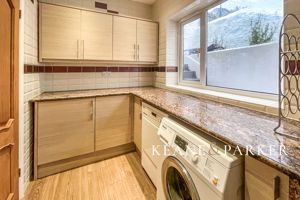Southern Terrace Mutley, Plymouth £240,000
Please enter your starting address in the form input below.
Please refresh the page if trying an alernate address.
- Period Terraced Home in Central Location
- Three Bedrooms & Luxury Bathroom
- Lounge & Dining Room
- Quality Fitted Kitchen & Utility Area
- Downstairs WC & Shower
- Courtyard Garden
- Gas Central Heating & Double Glazing
- NO CHAIN
Period terraced home located within striking distance of Mutley Plain comprising Lounge, Dining Room, Kitchen with Utility Area, Grounf Floor WC and Shower, Three Bedrooms and large Family Bathroom. Courtyard setting to the rear, fitted with gas central heating and Upvc framed double glazing, the property also features a large attic space and is being sold with no chain. Viewing by appointment only.
Southern Terrace is located close to Mutley Plain, abundant with shops and amenities you are also able to walk into Plymouth City Centre and the newly opened museum 'The Box' from the property. The historic Freedom Fields Park is within easy reach also, perfect for dog walking and finding a peaceful open space for activities or summer picnics! The historic waterfront of Plymouth is also within walking distance if you enjoy a decent stroll, or just a short drive or bus journey away as there are regular links directly to the city centre from Mutley Plain and North Hill. The university campus is also within walking distance of the property, giving the property investment potential for letting if required (subject to any consents or planning).
On entering the property, a large hallway leads through to the reception rooms and kitchen. The lounge features a deep bay window to the front aspect and a gas living flame fire. The room is open plan through to the dining room creating a large living area, with a window to the rear overlooking the courtyard at the rear. The kitchen and utility area has been fitted with a high quality kitchen offering a range of cabinets with marble worktops. Integrated appliances include dishwasher, fridge, freezer, electric oven and hob. Within the Utility Area, there is plumbing and space for your washing machine and tumble dryer. The kitchen design also includes pan drawers and carousel pull-outs adding plenty of convenient storage. Leading off the Utility Area, a doorway opens into a ground floor WC and shower room.
On the first floor, there are three bedrooms leading off the landing area, plus a beautifully appointed bathroom which has been fitted with a large walk-in shower, bath and his & hers vanity sinks. The property also features a spiral staircase which leads off the landing to the attic space which has been fitted with flooring, light and power points.
At the rear of the property, there is a courtyard which enjoys a southerly aspect, with gateway to the service lane at the rear. The property is fitted with gas central heating and upvc framed double glazing, and is being sold with no onward chain. Viewing by appointment only through the Sole Agent Keane & Parker.
Entrance Hallway
Lounge
16' 6'' x 12' 11'' (5.04m x 3.93m)
Dining Room
13' 3'' x 10' 10'' (4.05m x 3.31m)
Kitchen
13' 3'' x 9' 0'' (4.03m x 2.74m)
Utility Area
8' 1'' x 5' 11'' (2.46m x 1.8m)
Downstairs WC/Shower
First Floor Landing
Bedroom 1
13' 9'' x 10' 10'' (4.2m x 3.29m)
Bedroom 2
13' 3'' x 10' 11'' (4.05m x 3.34m)
Bedroom 3
9' 11'' x 6' 0'' (3.03m x 1.82m)
Family Bathroom
Attic Space
18' 2'' x 15' 1'' (5.53m x 4.61m) Some Restricted Headroom
Click to enlarge
| Name | Location | Type | Distance |
|---|---|---|---|
Plymouth PL4 7LS






