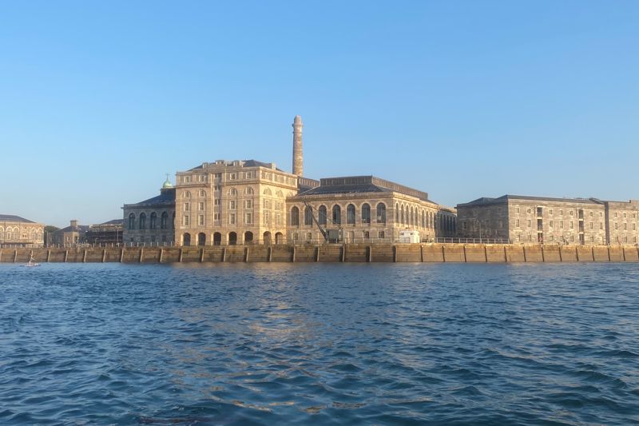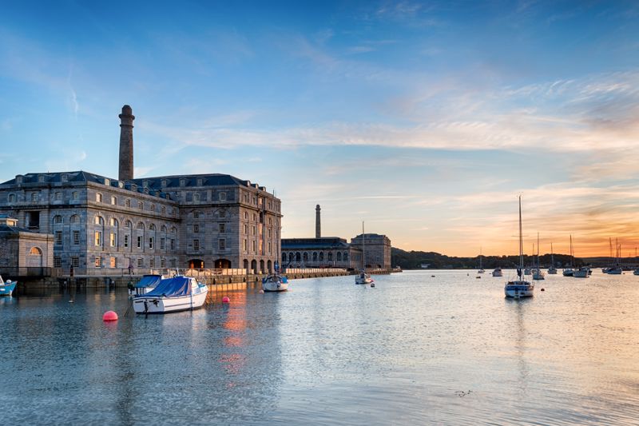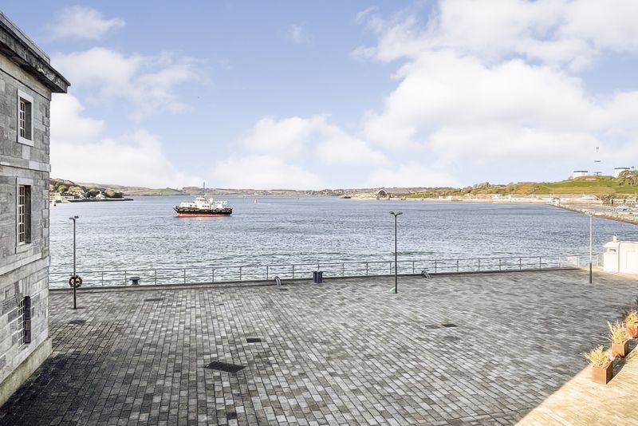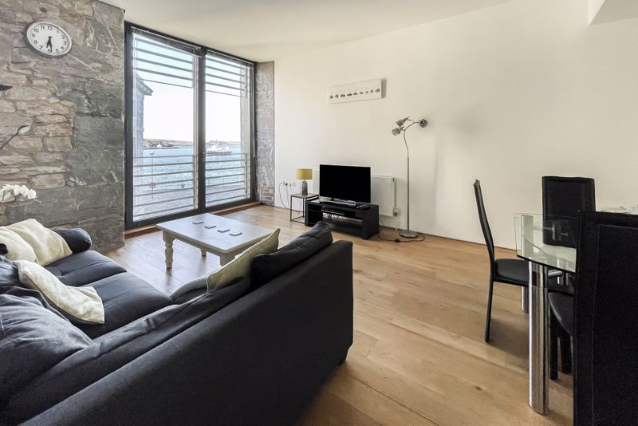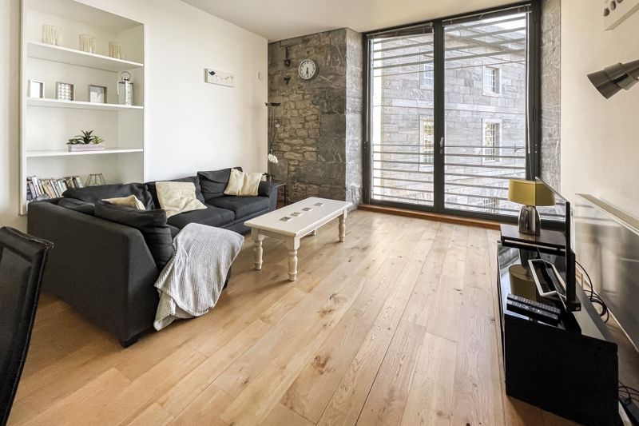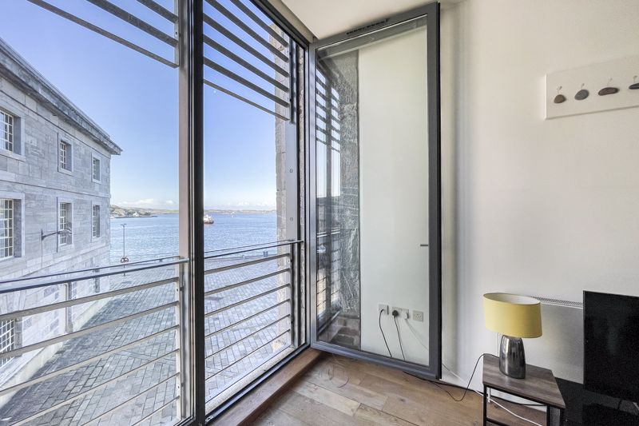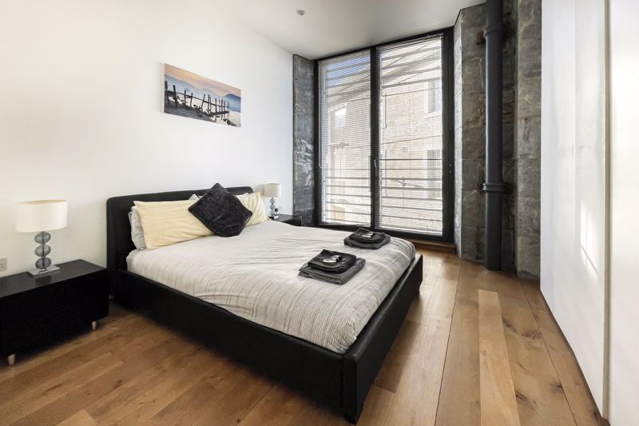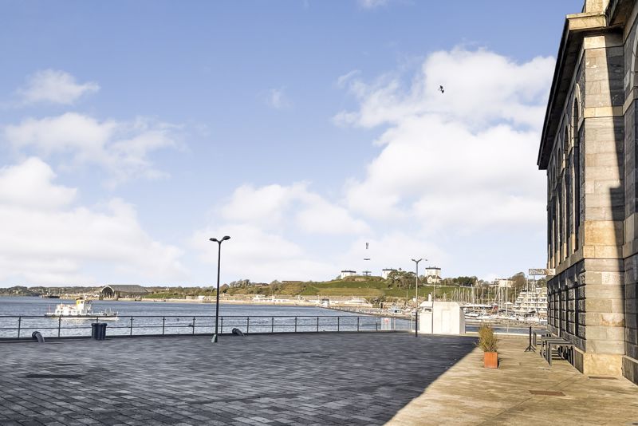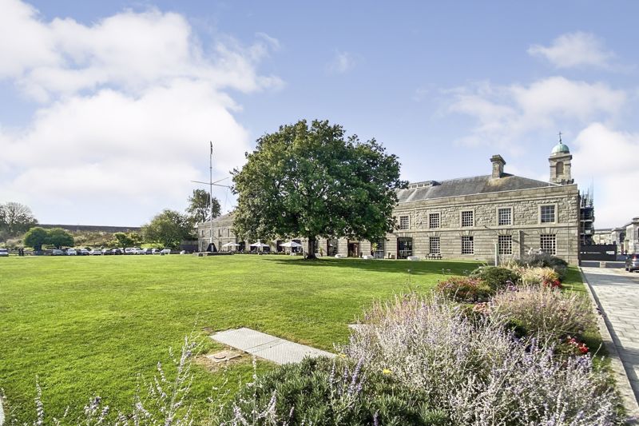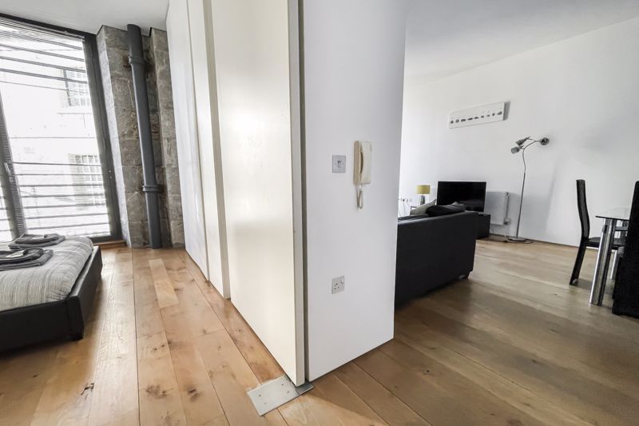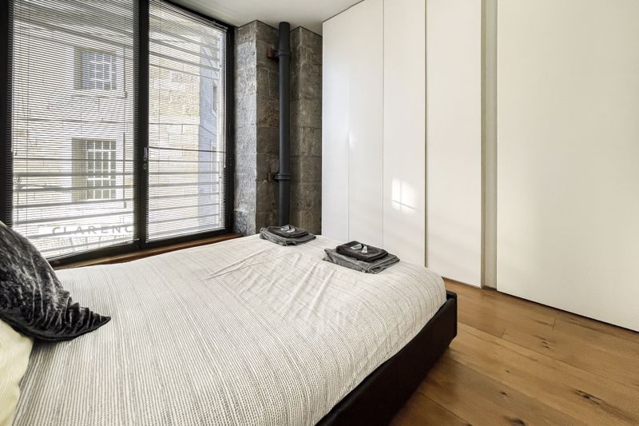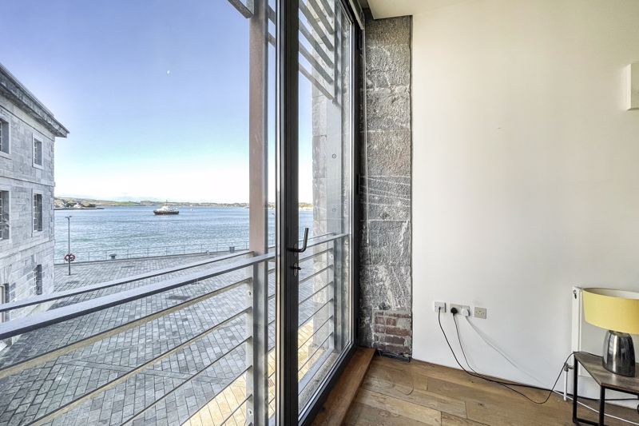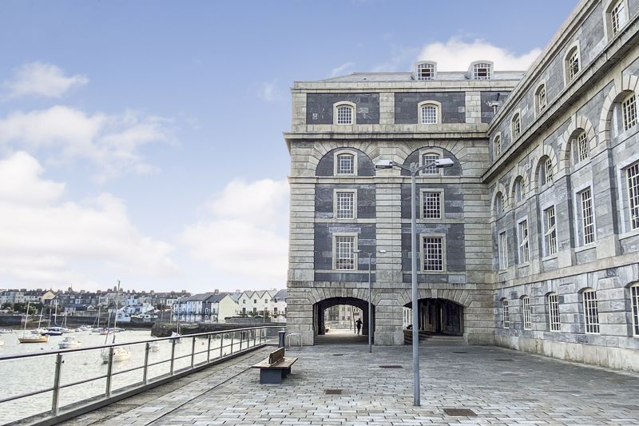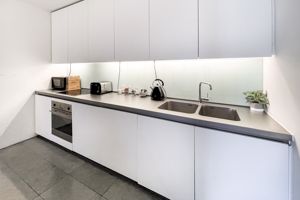Royal William Yard Stonehouse, Plymouth £265,000
Please enter your starting address in the form input below.
Please refresh the page if trying an alernate address.
- Stunning Waterside Views
- Historic Location within Plymouth
- First Floor Apartment with Lift Access
- Open Plan Living Room
- Kitchen & Utility Room
- Large Double Bedroom
- Transferable Parking Space
- Current Gross Income of c£25,000
A beautiful waterside home located in the historic Royal William Yard overlooking the River Tamar with a stunning westerly aspect enjoying the afternoon sun and evening sunsets. This first floor, one bedroom property has been successfully used as a holiday let providing substantial income of c£25,000 per annum, but would also make a lovely home for anyone looking for a spacious apartment. With high ceilings, solid timber floorings and separate utility room with large storage cupboards. Transferable parking space, viewing is essential through the Sole Agent Keane & Parker.
The Royal William Yard is the former victualling stores to the Royal Navy built in the early 19th Century as a vital supply chain and administrative offices to the fleet and comprises a range of beautiful limestone and granite buildings set within a most prominent waterside location at the head of The River Tamar. This spectacular Grade I Listed site has been tastefully and sympathetically regenerated by renowned developers Urban Splash. The Royal William Yard is now a stunning mixed-use development with an array of residential properties, boutique shops, cafes and restaurants all centred around a protected marina. With regular passenger ferries to The Barbican and excellent connectivity to Plymouth City Centre, the development is a landmark destination with a vibrant feel and hosts many events throughout the year. The development is popular to a cross section of buyers whether as permanent homes, investment or for short term letting.
On entering the property, a wide hallway leads into the living and bedroom areas, and you can immediately see the waters of the River Tamar through the distinctive full height french doors in the living room. The high ceilings create a lovely light and open feel, with a glazed partition separating the kitchen area to the living space. Within the kitchen there are a range of integral appliances including an electric and hob, fridge and freezer plus plenty of worktop space and fitted cabinets.
The living area is the perfect place in which to unwind and watch the maritime activities of the river pass you by through the huge glazed French doors which also open onto a Juliet Balcony, perfect for the summer months and enjoying a westerly aspect the sunsets from the apartment over the river will be some of the best in the city. Featuring wide Oak floorboards which run from the hallway, and a charming shelved recess encased by the original granite exterior walls adding much charm to the room.
The large double bedroom features floor to ceiling built in wardrobes, perfect for everyday and long term storage, something hard to find in an apartment. Like the lounge, it features high double French doors which open to the westerly aspect with water views, and continuation of the Oak flooring from the hallway.
There is a most useful separate utility cupboard, with plumbing for your washing machine and providing additional storage space to your home. The fitted bathroom features a shower over bath, with sink unit and concealed flush WC with tiled splashbacks and part mirrored wall.
The property currently has a transferable use of one parking space, of which the owner pays quarterly for its use to the parking management company. The property is held on a 125 year lease from 2001 and the current annual charges are approx £2800 including the parking space. The property has been used as a second home by the owner, and also let for holiday use through Airbnb with a gross income of approx. £25,000 for the last 12 months to December 2021.
Click to enlarge
| Name | Location | Type | Distance |
|---|---|---|---|
Plymouth PL1 3QQ






