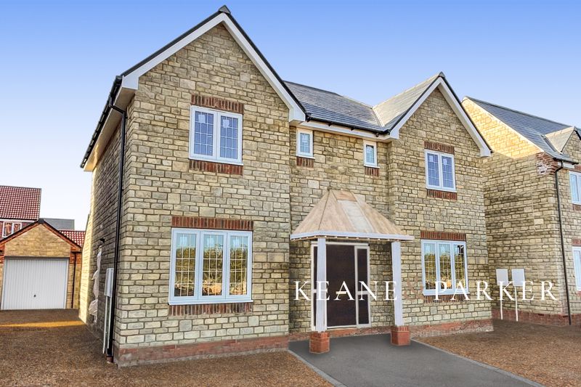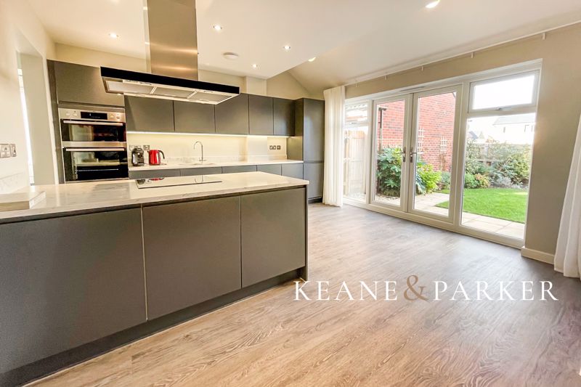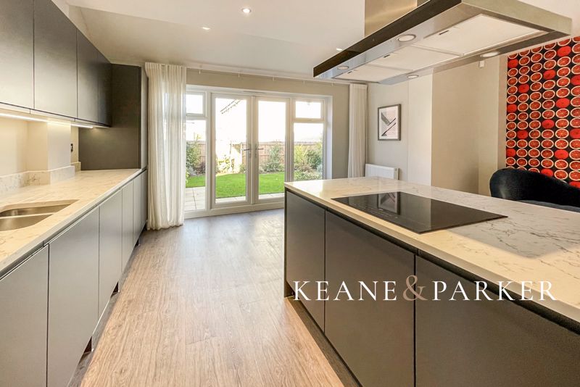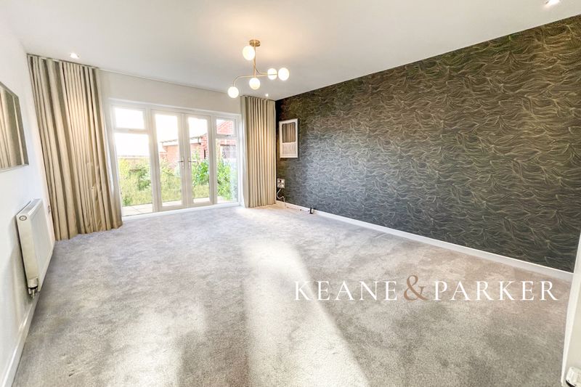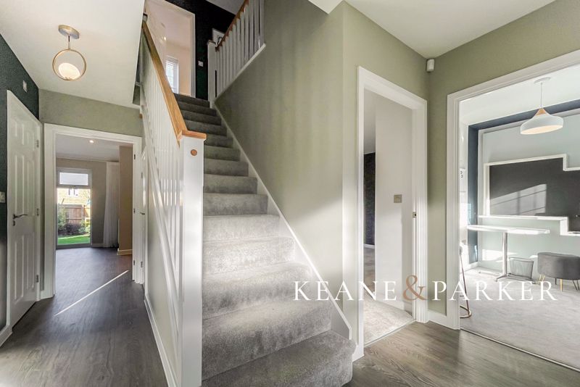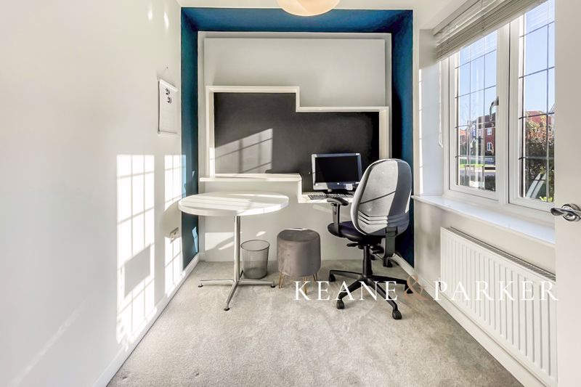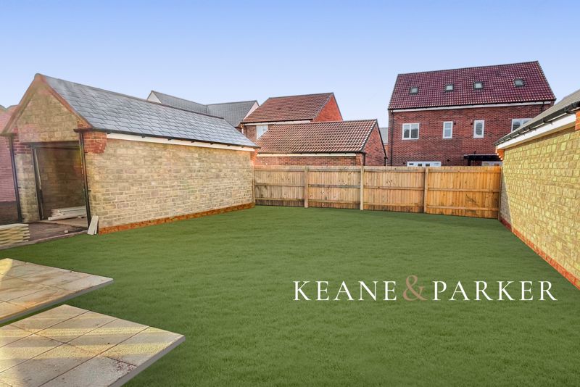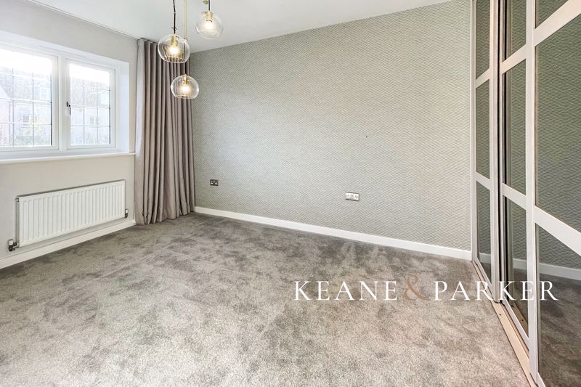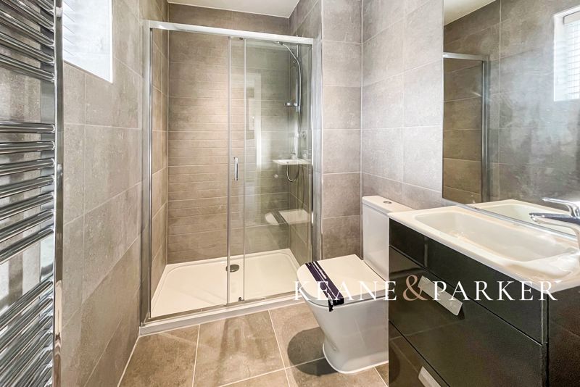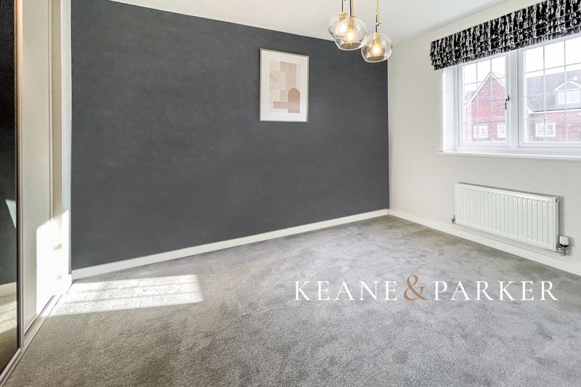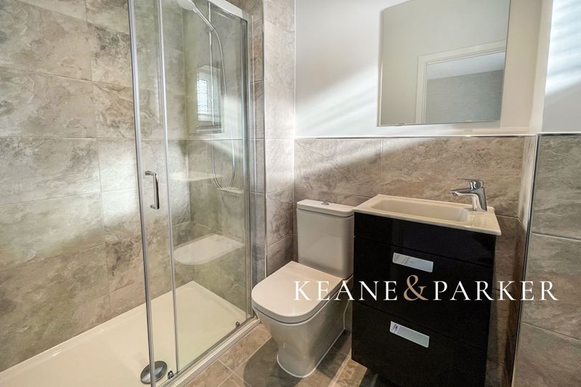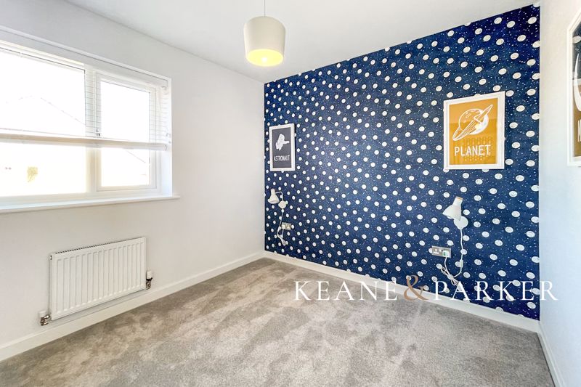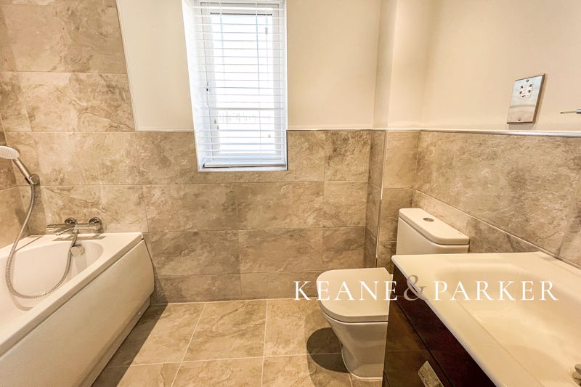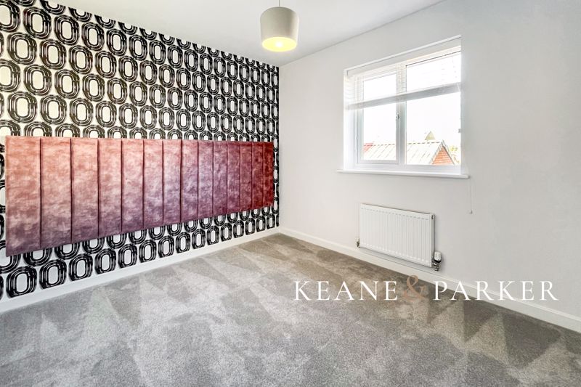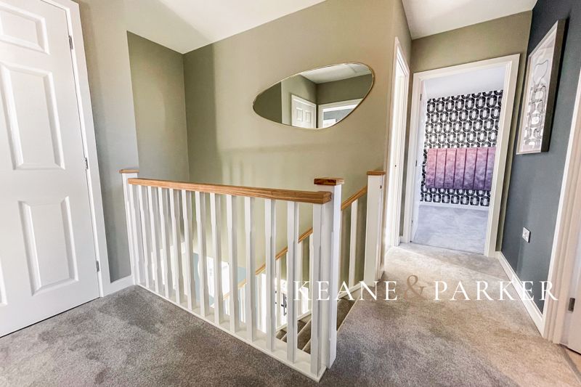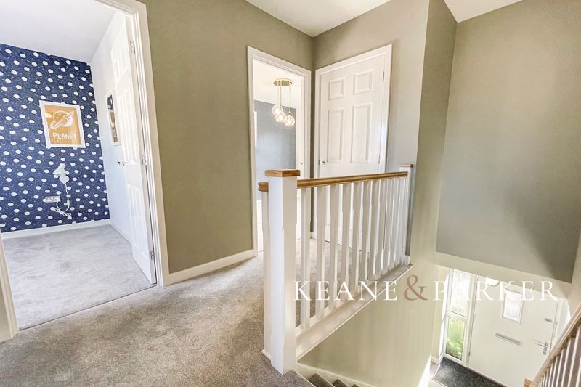Taunton Road, Wellington £450,000
Please enter your starting address in the form input below.
Please refresh the page if trying an alernate address.
- LAST REMAINING DETACHED HOUSE ON DEVELOPMENT
- Stunning Detached Home by Bloor Homes
- Four Double Bedrooms & Three Bathrooms
- Large Lounge & Separate Dining Room
- Spacious Kitchen-Breakfast Room & Utility Room
- Private Study
- January 2021 Completion
- Viewing By Appointment Only
*OPEN EVENT SATURDAY 4TH DECEMBER* A newly built detached family home located within the prestigious Longforth Farm development by Bloor Homes. This final remaining home will be ready for completion in January 2022 and is located in a quiet cul-de-sac on the fringe of the development. Comprising Lounge, Dining Room, Large Kitchen-Breakfast Room plus Utility Room and Study, with Four Double Bedrooms of which two have Ensuites and the Bathroom to the first floor. Garage & Driveway with south-westerly facing gardens. book your visit today by contacting Keane & Parker Estate Agents.
Being perfectly positioned close by to the bustling country town of Wellington in rural Somerset, this stunning collection of homes stand between the River Tone and the beautiful Blackdown Hills, an Area of Outstanding Natural Beauty with some of the best scenery the West Country has to offer. The local high street is only a 10 minute stroll away, which is home to a collection of high street shops, and a host of quaint cafes, pubs and restaurants. The pretty market town of Wellington is commutable to Taunton, Bristol and Exeter via the M5 motorway which is only 5 minutes away from the development. Also, for rail travel, you are well placed for Taunton and Tiverton Parkway Stations, both just a short bus or car journey away.
This 'Thornsett' design detached home provides plenty of living and bedroom space, perfect for a growing family or professionals. On entering the property, a large hallway leads to the ground floor accommodation with stairs rising to the first floor. The separate lounge has plenty of room for large soft furnishings and features French doors to the gardens. The study is positioned at the front of the house, perfect as a home office or games room, with a further separate Dining Room. There is a ground floor cloakroom/wc also, and positioned at the back of the house is a magnificent Kitchen-Breakfast Room where there is plenty of space for dining and soft furnishings with French doors to the rear gardens. Also leading off the kitchen is a separate utility room.
Once on the First Floor Landing, doors lead into the four double bedrooms, with the master bedroom featuring an ensuite shower room and built in wardrobes. There is a further ensuite room, with the two remaining bedrooms utilising the Family Bathroom.
Outside, there are level gardens which feature a patio area with the remaining garden being seeded for grass and panelled fencing to enclose the garden. The driveway at the side of the property provides parking comfortably for two cars and leads to a single garage.
AGENTS NOTES:- The internal pictures used to market the property are of the Show Home at Longforth View, but do represent the house type. The internal decor will be painted in a neutral colour. All of the bathroom and kitchen fittings are different to what it depicted, however the kitchen has been upgraded to a Shaker Style finish with integral appliances. For all information on specification and finish, please contact Keane & Parker.
Entrance Hallway
Cloakroom/WC
Lounge
16' 6'' x 12' 11'' (5.03m x 3.93m)
Dining Room
11' 3'' x 10' 10'' (3.42m x 3.31m)
Study
9' 4'' x 6' 10'' (2.85m x 2.08m)
Kitchen/Breakfast Room
18' 0'' x 13' 7'' (5.48m x 4.15m)
Utility Room
5' 9'' x 5' 3'' (1.75m x 1.6m)
First Floor Landing
Bedroom 1
14' 2'' x 14' 1'' (4.33m x 4.28m)
Ensuite
Bedroom 2
14' 2'' x 9' 1'' (4.33m x 2.77m)
Guest Ensuite
Bedroom 3
12' 1'' x 9' 1'' (3.69m x 2.77m)
Bedroom 4
10' 8'' x 9' 1'' (3.25m x 2.77m)
Family Bathroom
Click to enlarge
| Name | Location | Type | Distance |
|---|---|---|---|
Wellington TA21 9HG






