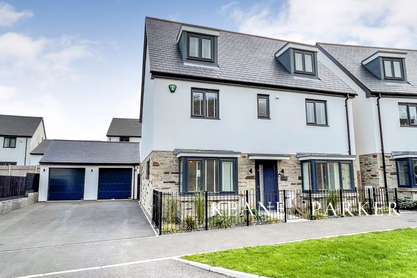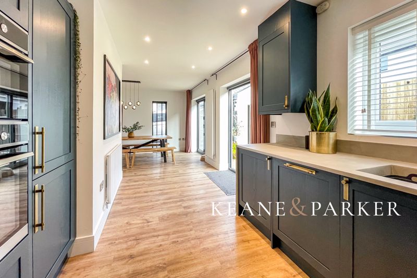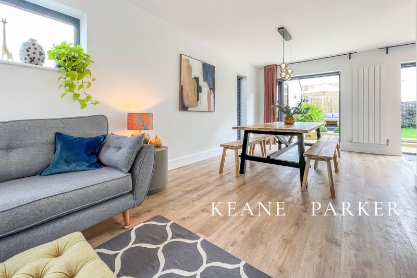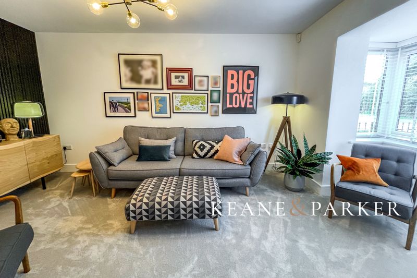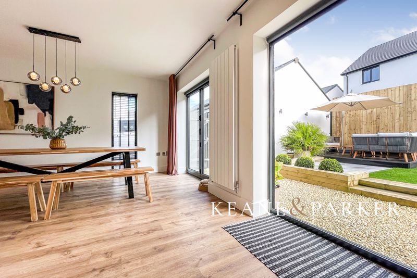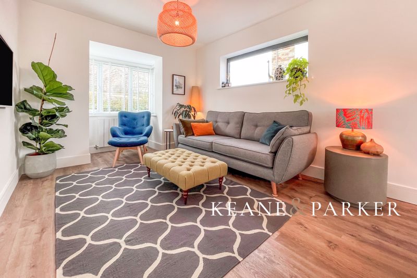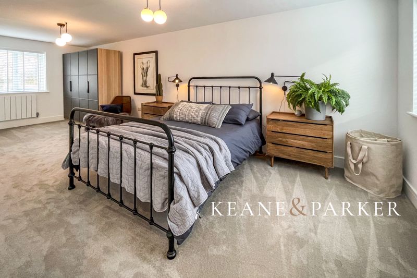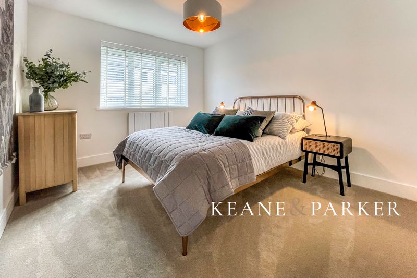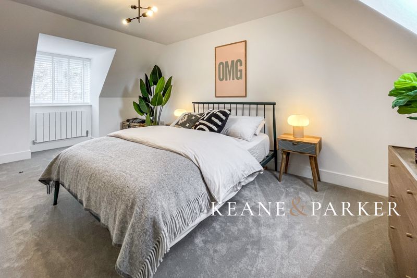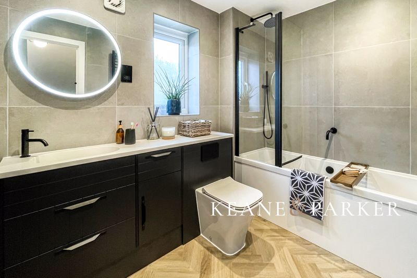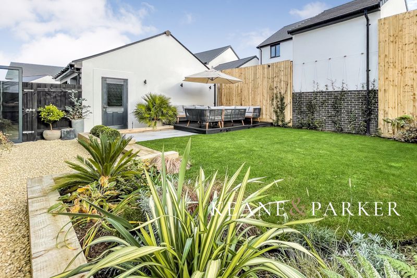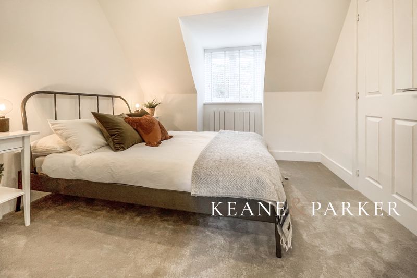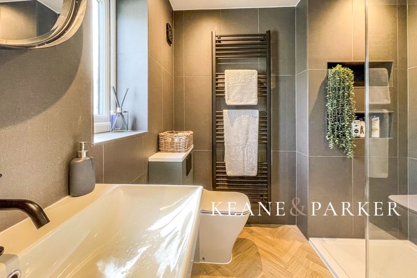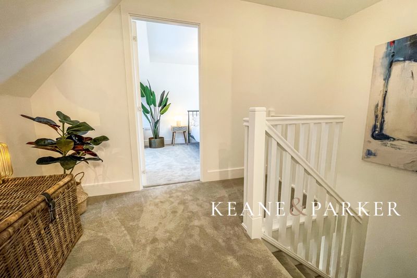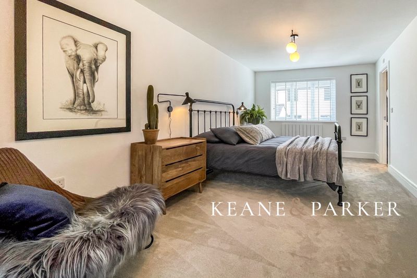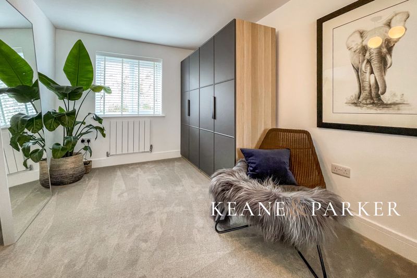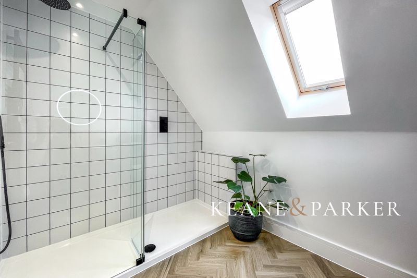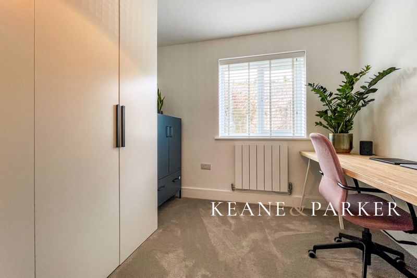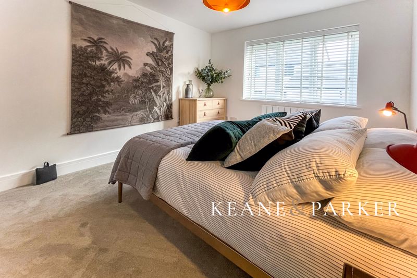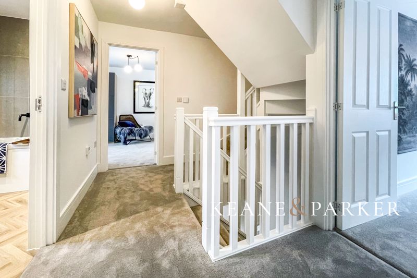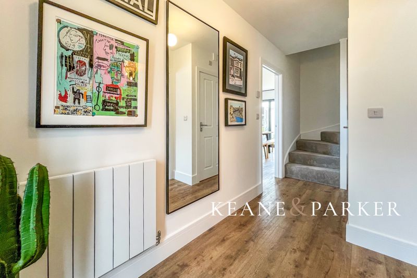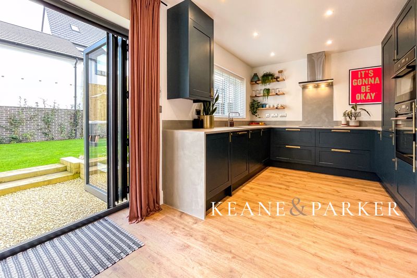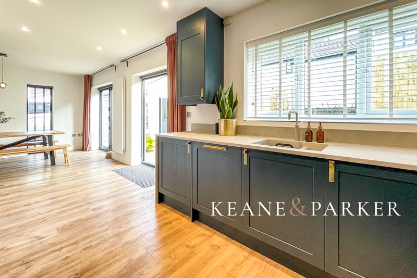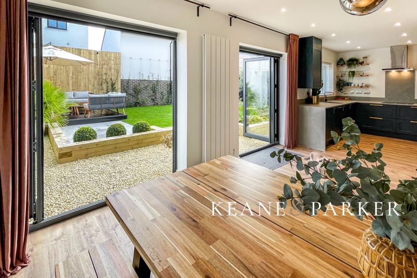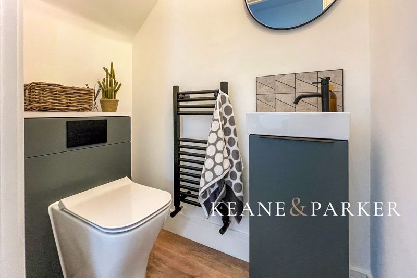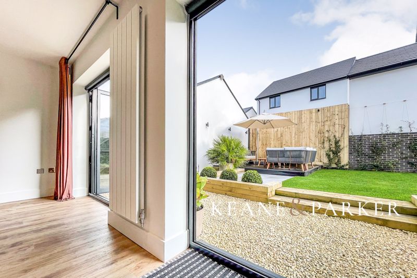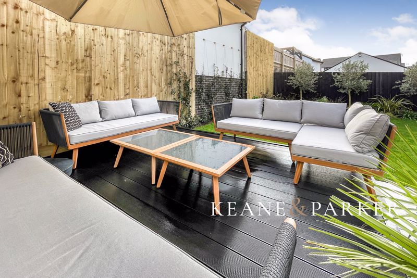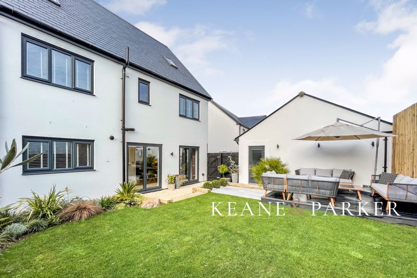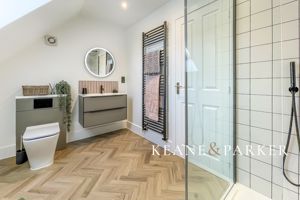Killerton Lane Morley Park, Plymstock Guide Price £530,000
Please enter your starting address in the form input below.
Please refresh the page if trying an alernate address.
- GUIDE PRICE £530,000 to £550,000
- Stunning Detached Five Bedroom Home
- Substantially Upgraded from Original Build inc New Luxury Kitchen
- All Bathrooms & Ensuites Completely Renewed to High Specification
- Five Double Bedrooms with Superior Master Suite plus Guest Suite
- Bi-Fold Doors Added to Kitchen & Living Area
- Generous Open Plan Living Space & Family Room
- Double Garage with Electric Doors & Large Driveway for 4+ Cars
GUIDE PRICE £530,000 to £550,000. A stunning family home that has been extensively upgraded and altered throughout since its original completion including a new luxury kitchen, bathroom and two ensuite rooms amongst many other changes and improvements. Comprising five double bedrooms including two ensuite rooms, the whole property has been completely re-designed with no detail missed including landscaped gardens & sun terrace, twin Hormann insulated sectional doors to the double garage, Bi-Fold doors from the house to the gardens and beautifully appointed floorings and fittings. This house must be seen, and viewings are strictly with the Sole Agent Keane & Parker.
Morley Park is an exclusive Charles Church development located on the fringes of Saltram Meadows and lying close to the water’s edge of the Plym Estuary. Perfectly located for family or professional life being close to major amenities and with easy access to Plymouth City Centre the A38 and Plymstock town centre. Cycle and walking paths connect you through to the city and along the Estuary to Saltram where you can ride your bike along the Plym Valley and as far as Dartmoor National Park and Tavistock.
Positioned in a quiet lane on the boundary of the development and in a setting of detached houses, the generous plot affords ample parking with the driveway being able accommodate 4 large cars and leads to the detached double garage with electric doors. On entering the home, a wide hallway invites you into the Lounge/Family Room, a lovely spacious room with a bay window to the front aspect and plenty of room for soft furnishings. Also leading from the hallway is the cloakroom/wc, stairs to the first floor and a door into the generous open plan living space & kitchen.
This sumptuous open plan room provides plenty of space for a break-out sitting area with bay window to the front, dining space and flows into the luxury kitchen. Bifold doors have been installed to create more flow from the house directly into the garden, and an attractive bay window and picture window to the front provide an open outlook to the front which include the Plym Estuary.
Finished in an attractive matt colour with Shaker style cabinet doors, the kitchen has been installed with Microcement worktops and a recessed sink with Quooker boiling/filter tap plus a range of quality integrated appliances which include a fan assisted oven, combi-microwave, dishwasher, fridge, freezer and washing machine all finished with a Fisher & Paykel induction hob & matching extractor hood.
Across the first and second floor of this beautiful home there are five double bedrooms. The master bedroom is on the first floor, a huge dual aspect room with dressing area proving plenty of space for wardrobes and a luxury ensuite shower. There are two further double bedrooms, the main family bathroom and a most useful airing cupboard also leading off the first-floor landing. The second floor comprises two further bedrooms of which one features another luxury ensuite, both rooms lead off a generous gallery landing.
Outside, the garden has been transformed with a new lawn framed by flower borders brimming with evergreen foliage, shrubs and Olive trees. A raised composite decked area provides plenty of space for outdoor furniture and summer living. Within the garden, lighting has been installed and a gateway leads directly to the driveway. The double garage has had a courtesy door added to provide more convenient access from the garden, and is fitted with Hormann insulated sectional twin doors which are remotely electric automated. The rafters have been boarded and the internal space of the garage has been completely decorated and offers multiple uses as a home gym or hobbies room. Automated lighting has been fitted externally to the front, side and the rear gardens providing convenience for arriving home in the dark and security, along with external power points for outdoor equipment and an outside cold-water tap.
This exceptional home is available for viewings through the Sole Agent Keane & Parker Estate Agents.
Entrance Hall
Downstairs Cloakroom
Open Plan Living Area
24' 8'' x 9' 11'' (7.52m x 3.03m)
Kitchen-Breakfast Area
17' 4'' x 9' 7'' (5.29m x 2.93m) reducing to 7' 3'' (2.21)
Lounge/Family Room
14' 8'' x 11' 4'' (4.47m x 3.45m) Plus Bay Window
First Floor Landing
Bedroom 1
24' 8'' x 10' 0'' (7.53m x 3.06m) max
Ensuite Shower Room
Bedroom 4
11' 5'' x 10' 0'' (3.48m x 3.04m)
Bedroom 5
9' 8'' x 8' 11'' (2.95m x 2.73m) max
Family Bathroom
Second Floor
Bedroom 2
9' 11'' x 9' 9'' (3.03m x 2.96m)
Ensuite Bathroom
Bedroom 3
17' 1'' x 10' 0'' (5.2m x 3.04m)
Outside
Double Garage
19' 8'' x 19' 5'' (6m x 5.92m)
Click to enlarge
| Name | Location | Type | Distance |
|---|---|---|---|

Plymstock PL9 7GA






