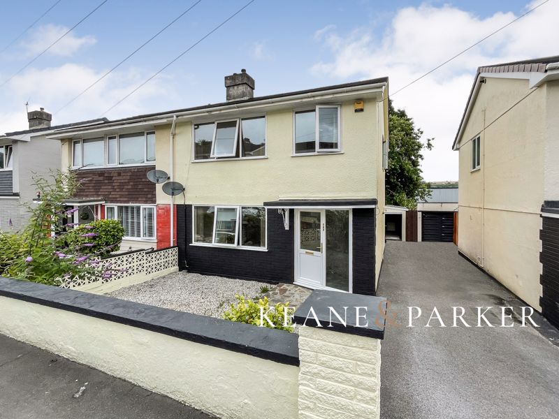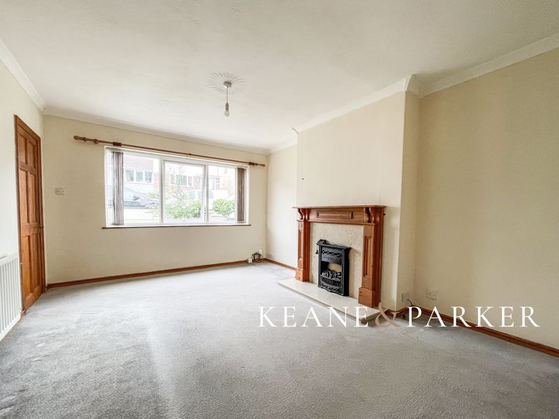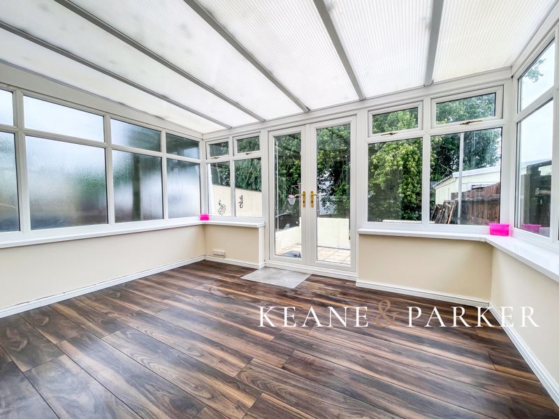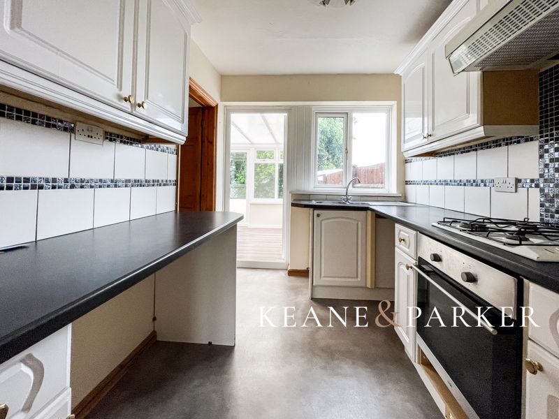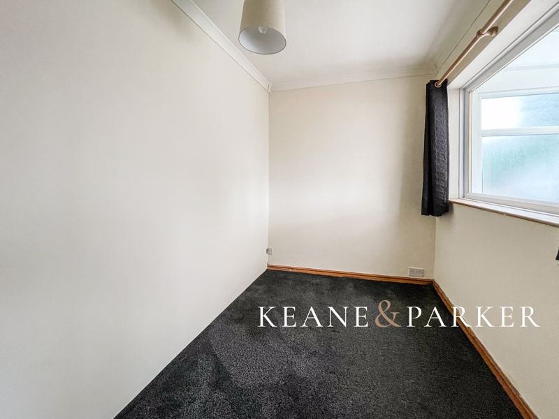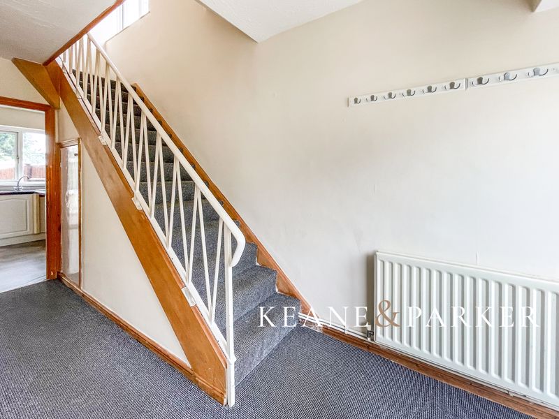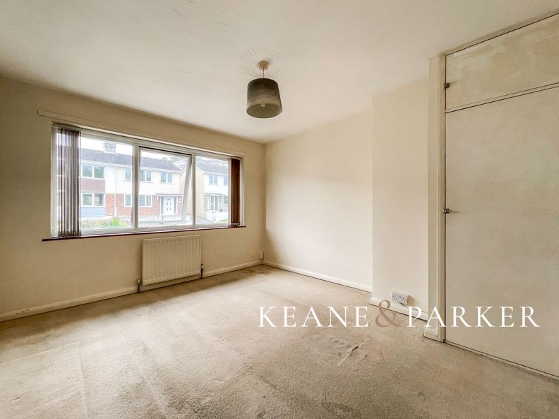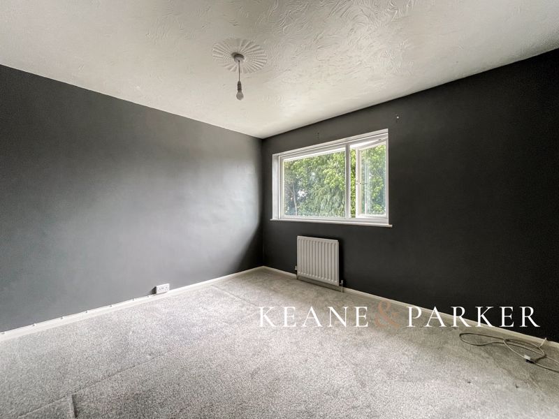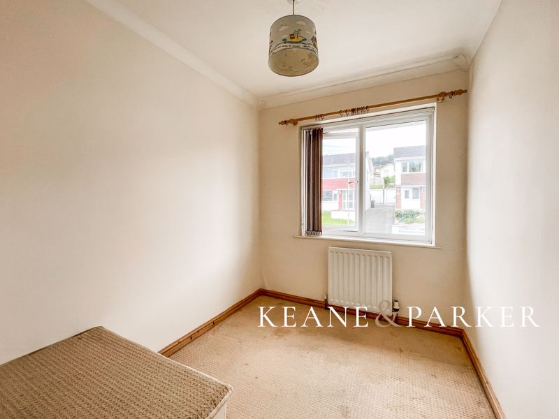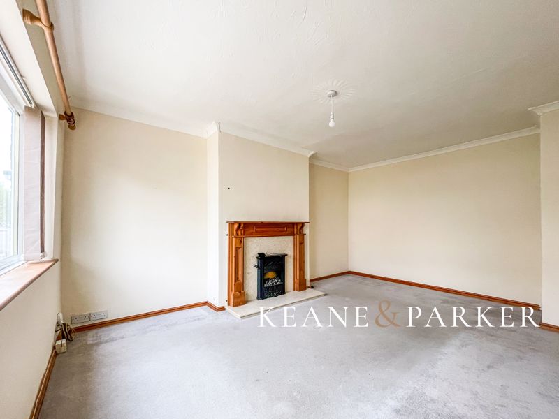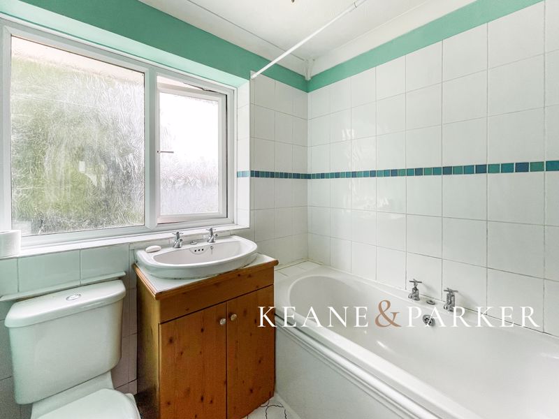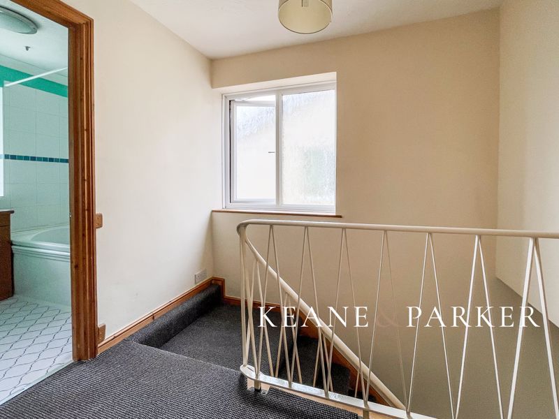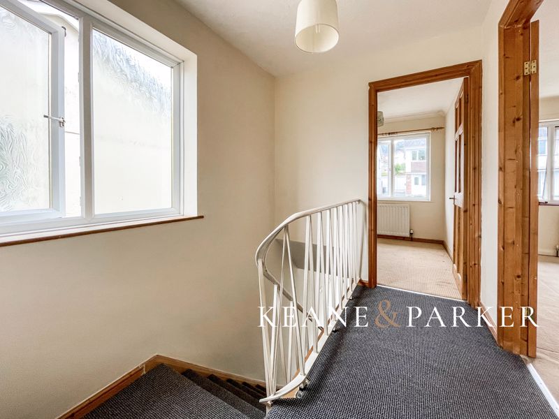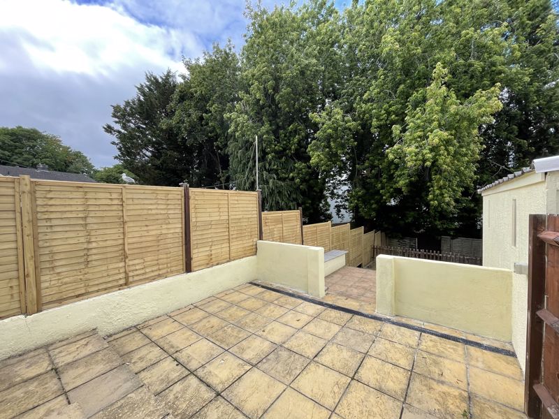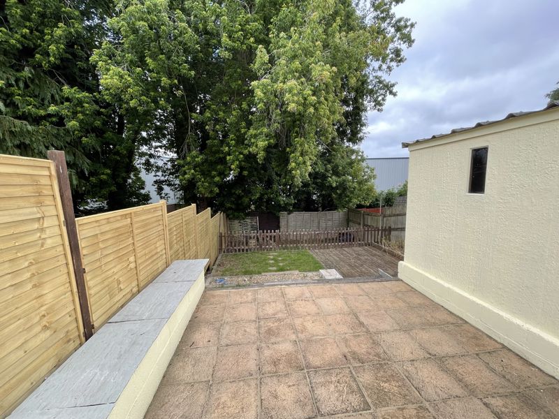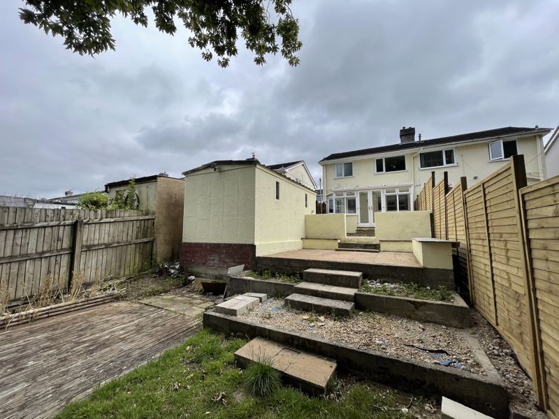Dudley Road, Plympton £245,000
Please enter your starting address in the form input below.
Please refresh the page if trying an alernate address.
- Semi Detached House with Garage
- Large Lounge
- Kitchen & Utility/Dining Area
- Three Bedrooms & Bathroom
- Conservatory & Gardens
- Huge Potential for Alteration
- NO CHAIN
- Gas Central Heating & Double Glazing
Semi detached family home located in a popular location with convenient access routes in and out of Plympton. Comprised Lounge, Kitchen & Utility/Dining Room, Conservatory, Three Bedrooms & Bathroom. Garage & shared driveway, NO CHAIN.
This three bedroom family home is located within the highly popular area of Underwood in Plympton. Within easy reach of the town centre, shops and amenities, there are also plenty of choices for primary and secondary schools in the vicinity. Underwood Recreation Ground is just a short walk from the property, perfect for dog walking and sports. The National Trust owned Saltram Estate is also within walking distance, also providing walking or cycling access to Plymouth City Centre.
On entering the property, a large hallway provides plenty of space for coat and shoe storage, with stairs leading to the first floor and a cupboard under which houses the gas combination boiler. Doors lead into the separate lounge which enjoys a window to the front aspect and an ornamental feature fireplace with wooden surround. The kitchen has a range of fitted cabinets and includes an electric oven with gas hob, a door leads into a separate room which could be used as a small dining area or utility space, alternatively there is potential to create a much larger open plan kitchen-diner .
From the kitchen, a door leads to the conservatory, this large room has lots of uses and could either be a dining area or with soft furnishings adding another reception to the house. On the first floor there are three bedrooms and family bathroom, two of the bedrooms are doubles, with remaining single bedroom. The family bathroom has a fitted suite with shower over bath, wc and sink with window to the rear.
Outside, the property features a front garden and the shared driveway extends down the side of the house to the garage. The rear garden has been partly landscaped and just recently had a new fence erected to one side. A gateway leads from the driveway into the garden for easy access. The property is fitted with gas central heating via a Worcester boiler, and the electrics were inspected and updated with a new metal fuse board in 2019. The property is in Council Tax Band C with Plymouth City Council.
Entrance Hallway
Lounge
12' 7'' x 11' 1'' (3.83m x 3.38m)
Kitchen
8' 10'' x 7' 3'' (2.7m x 2.22m)
Dining/Utility
10' 1'' x 6' 7'' (3.07m x 2m)
First Floor Landing
Bedroom 1
12' 7'' x 11' 1'' (3.83m x 3.38m)
Bedroom 2
11' 1'' x 10' 0'' (3.38m x 3.04m)
Bedroom 3
7' 10'' x 6' 6'' (2.4m x 1.98m)
Bathroom
Garage
15' 11'' x 8' 2'' (4.85m x 2.5m)
Click to enlarge
| Name | Location | Type | Distance |
|---|---|---|---|
Plympton PL7 1SA






