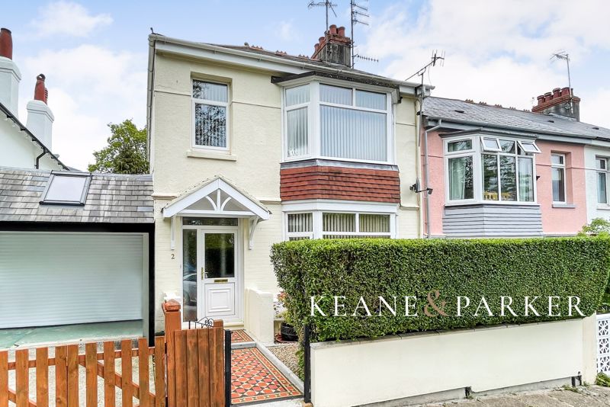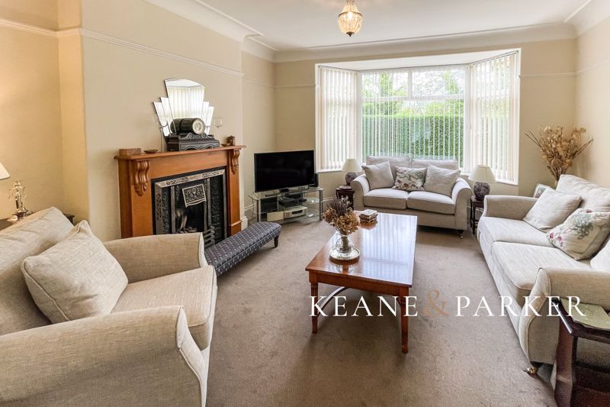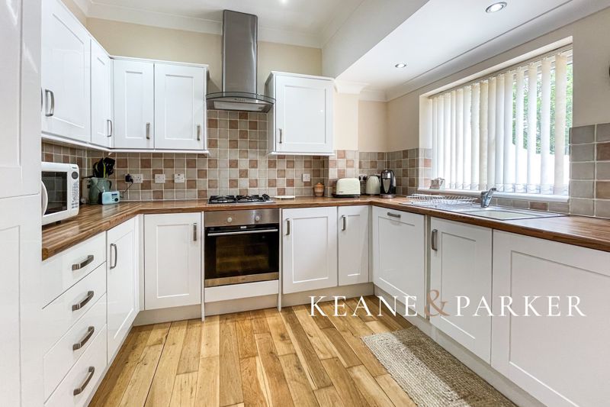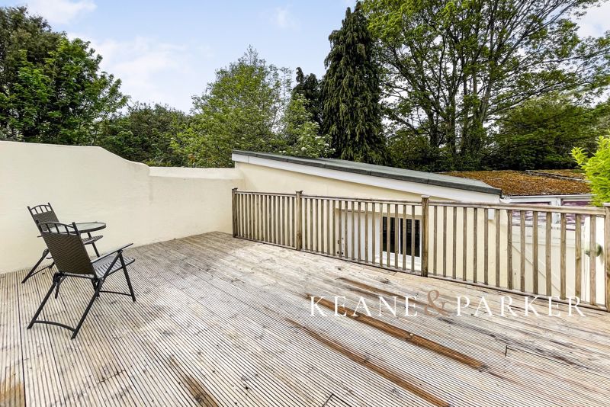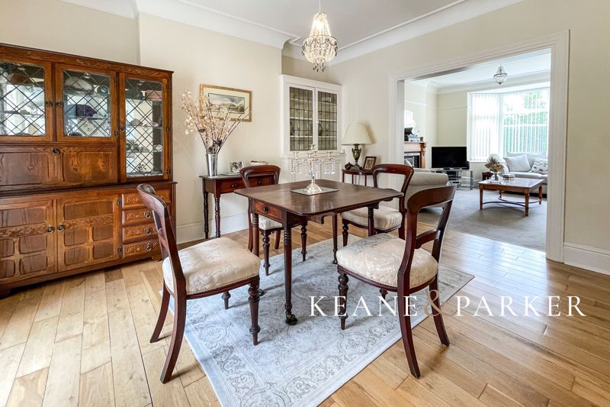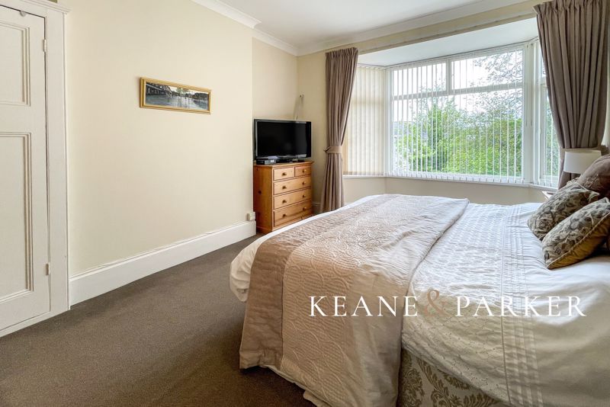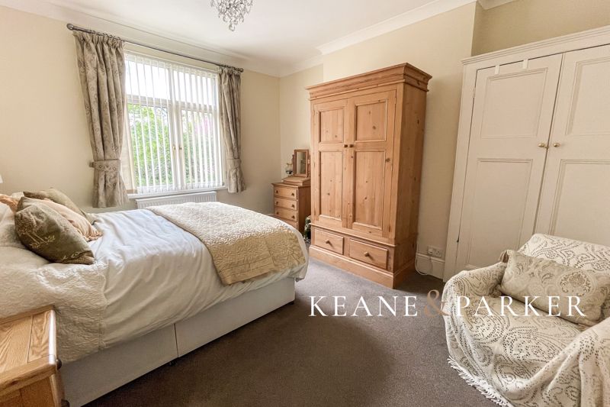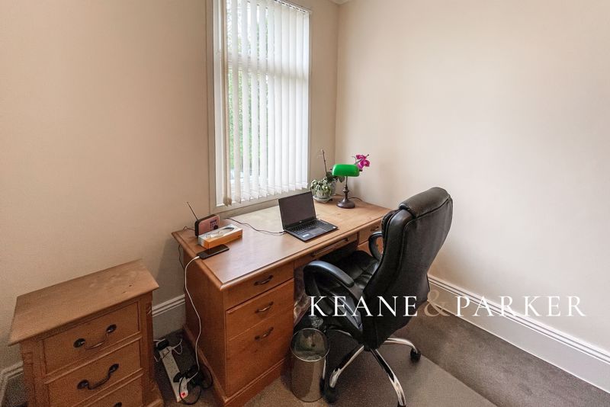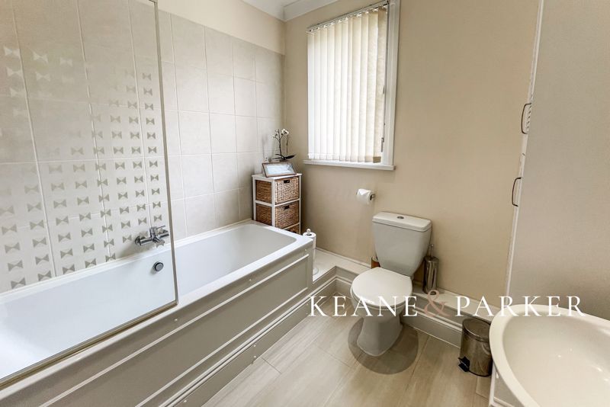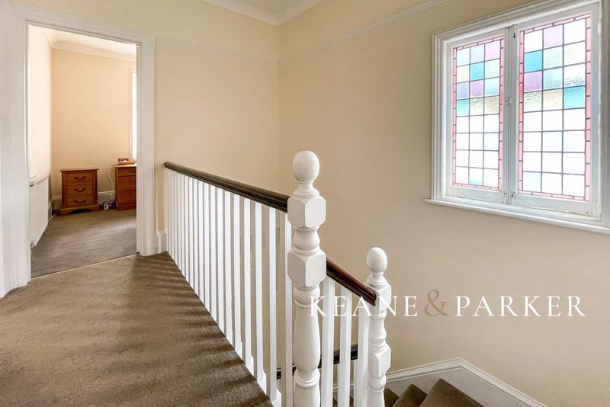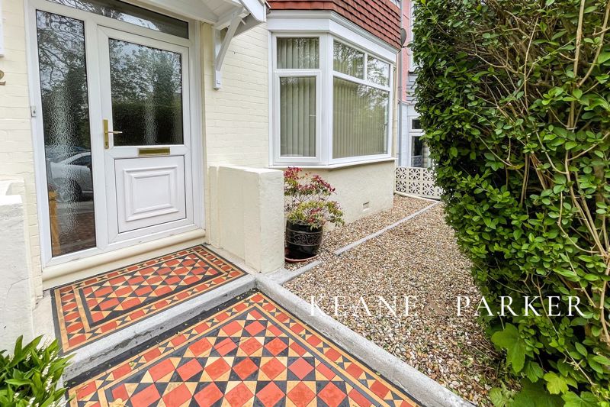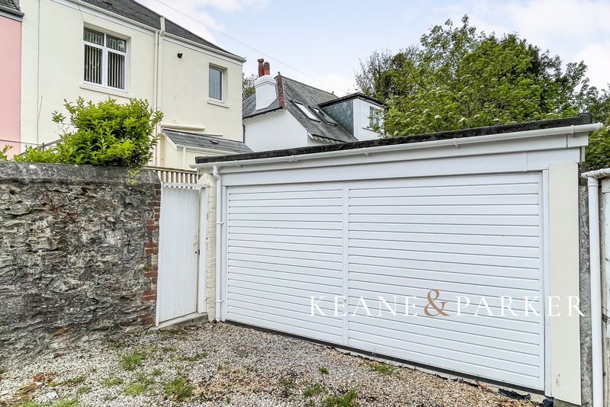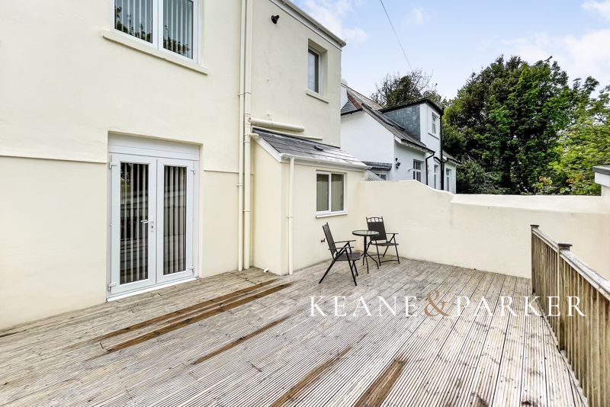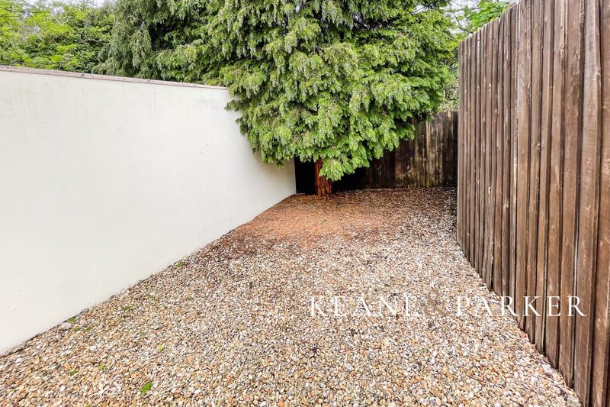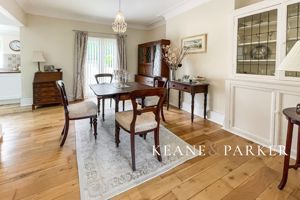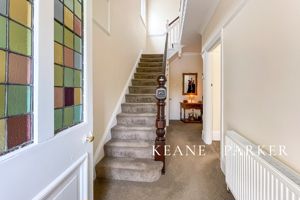Fitzroy Road Stoke, Plymouth Guide Price £275,000 - £280,000
Please enter your starting address in the form input below.
Please refresh the page if trying an alernate address.
- Beautifully Presented Period Home
- Spacious Lounge & Dining Room
- Modern Fitted Kitchen
- Three Bedrooms & Family Bathroom
- Double Garage & Two Courtyards
- Located in Leafy Conservation Area
- Gas Central Heating & Double Glazing
GUIDE £275,000-£280,000 Beautifully presented period home set within the leafy conservation area of Stoke, abundant with character and benefiting from a double garage and courtyard garden. Comprising entrance vestibule, reception hallway with downstairs cloakroom, open plan lounge & dining room, modern fitted kitchen, first floor gallery landing, three bedrooms & family bathroom. Gas central heating and double glazing. Viewing essential.
Located just a short distance from Plymouth City Centre, the property is close to local amenities and shops found in Stoke Village and is just a short walk from Victoria and Devonport Park. A popular location for many, with excellent schools found nearby including Devonport High for Boys and Stoke Damerel Primary School. Direct public transport links to the city and railway station, the waterfront of Plymouth and The Royal William Yard are within walking distance.
The moment you step into the front courtyard, you are greeted by a decorative tiled pathway leading to the front door covered by a storm porch with the remaining area being laid to gravel with established hedging to the front boundary. On entering the home you step into the vestibule and reception hallway which feature a lovely dividing period door with stained glass and panelling. Wooden stairs lead to the first floor with a fitted WC and cupboard space running beneath them.
A door leads into the spacious lounge which features a large bay window to the front aspect and is open plan to the dining room which has an original recess cabinet and double glazed French doors opening to the courtyard garden. The dining room is also open plan to the kitchen giving the home a most spacious feeling, perfect for family living and entertaining. The kitchen is home to a range of fitted cabinets with ample worktop space and fitted with a range of integrated appliances including dishwasher, electric oven with gas hob and extractor canopy, washing machine and fridge/freezer.
On the first floor there are three well-proportioned bedrooms and a spacious family bathroom. The two larger bedrooms both feature original fitted wardrobes to one recess, and the bathroom also benefits from a boiler cupboard of which the combination boiler was replaced in 2019.
At the rear of the property, and one of the key features to the property, there is a large courtyard which has been decked for easy maintenance which leads to a generous double garage which benefits from an electric opening door. Beyond the garage is a further courtyard which could also be used for further storage space if required.
This welcoming and homely property is fitted with gas central heating and has upvc framed double glazing, and can be viewed by appointment only through the sole agents Keane & Parker.
Click to enlarge
| Name | Location | Type | Distance |
|---|---|---|---|

Plymouth PL1 5PY






